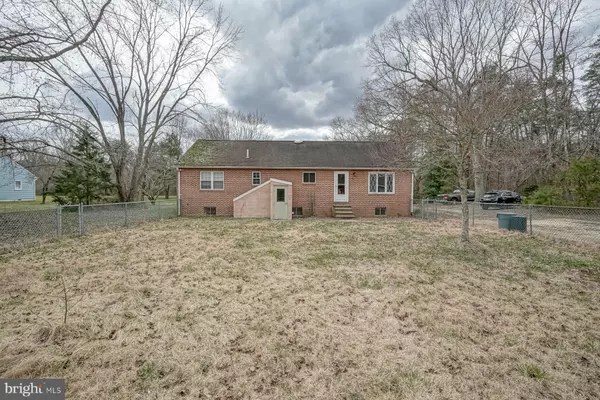$301,000
$270,000
11.5%For more information regarding the value of a property, please contact us for a free consultation.
3 Beds
1 Bath
1,620 SqFt
SOLD DATE : 04/11/2024
Key Details
Sold Price $301,000
Property Type Single Family Home
Sub Type Detached
Listing Status Sold
Purchase Type For Sale
Square Footage 1,620 sqft
Price per Sqft $185
Subdivision Country Setting
MLS Listing ID NJSA2010222
Sold Date 04/11/24
Style Ranch/Rambler
Bedrooms 3
Full Baths 1
HOA Y/N N
Abv Grd Liv Area 1,620
Originating Board BRIGHT
Year Built 1974
Annual Tax Amount $6,587
Tax Year 2022
Lot Size 1.970 Acres
Acres 1.97
Lot Dimensions 0.00 x 0.00
Property Description
Country home in rural Alloway Twp on almost 2 acres of peaceful living. This Brick Ranch features 1620 sq. ft. of living space with covered front porch and oversized rooms. Living room has brick wood burning fireplace that opens up to dining /eat in kitchen with island. Oak cabinetry and newer vinyl plank flooring throughout. Three bedrooms (2 need flooring), 1 large bath with newer one piece tub installed. Full high walk out basement with workshop area. Washer and dryer in 3rd bedroom closet but can easily be put back in basement. Pull down attic with partial wood flooring. Estate property is being sold "as is". Two car detached garage with extra storage building attached, walk up steps to 2nd floor of garage for an office/game room, studio, den or just great for storage. Buyer is responsible for all inspections and certs including Well and septic. There is a set of steps under ramp. This house has so much to offer, it just needs the right buyer to make it a Home. Great schools and a great community to live in!
Location
State NJ
County Salem
Area Alloway Twp (21701)
Zoning RES
Rooms
Basement Full, Interior Access, Outside Entrance, Walkout Stairs, Windows
Main Level Bedrooms 3
Interior
Interior Features Combination Kitchen/Dining, Kitchen - Country, Kitchen - Eat-In, Kitchen - Island, Recessed Lighting, Tub Shower
Hot Water Electric
Heating Forced Air
Cooling Central A/C
Flooring Luxury Vinyl Plank
Fireplaces Number 1
Fireplaces Type Brick, Wood
Equipment Dishwasher, Dryer - Electric, Refrigerator, Stove, Washer
Fireplace Y
Window Features Replacement
Appliance Dishwasher, Dryer - Electric, Refrigerator, Stove, Washer
Heat Source Oil
Laundry Basement, Main Floor
Exterior
Exterior Feature Porch(es)
Parking Features Additional Storage Area, Garage - Front Entry, Oversized
Garage Spaces 12.0
Fence Chain Link
Utilities Available Electric Available
Water Access N
View Trees/Woods
Accessibility Ramp - Main Level
Porch Porch(es)
Total Parking Spaces 12
Garage Y
Building
Story 1
Foundation Block
Sewer On Site Septic
Water Well
Architectural Style Ranch/Rambler
Level or Stories 1
Additional Building Above Grade, Below Grade
New Construction N
Schools
High Schools Woodstown H.S.
School District Alloway Township Public Schools
Others
Senior Community No
Tax ID 01-00064-00013 01
Ownership Fee Simple
SqFt Source Assessor
Acceptable Financing Cash, Conventional
Listing Terms Cash, Conventional
Financing Cash,Conventional
Special Listing Condition Standard
Read Less Info
Want to know what your home might be worth? Contact us for a FREE valuation!

Our team is ready to help you sell your home for the highest possible price ASAP

Bought with Darren Lewis Parisano • Tesla Realty Group LLC








