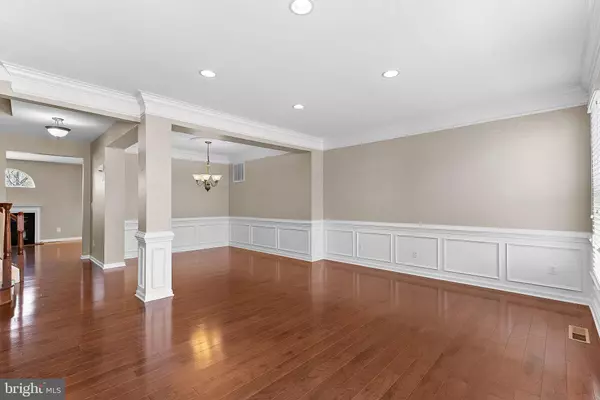$800,000
$748,850
6.8%For more information regarding the value of a property, please contact us for a free consultation.
4 Beds
4 Baths
3,109 SqFt
SOLD DATE : 04/10/2024
Key Details
Sold Price $800,000
Property Type Townhouse
Sub Type Interior Row/Townhouse
Listing Status Sold
Purchase Type For Sale
Square Footage 3,109 sqft
Price per Sqft $257
Subdivision Belmont Country Club
MLS Listing ID VALO2065714
Sold Date 04/10/24
Style Other
Bedrooms 4
Full Baths 3
Half Baths 1
HOA Fees $293/mo
HOA Y/N Y
Abv Grd Liv Area 3,109
Originating Board BRIGHT
Year Built 2006
Annual Tax Amount $6,024
Tax Year 2023
Lot Size 2,614 Sqft
Acres 0.06
Property Description
Enjoy living in the premium gated country club community of Belmont in this recently updated home!
This classic brick front town home offers a 3-level rear bump-out, offering extra rooms on all three levels. Backing to trees, you'll enjoy a serene view from every rear window.
Large kitchen boasts upgraded off-white cabinets with granite counters and island. Stainless steel appliances include a cooktop with downdraft, wall oven and microwave, plus dishwasher (2021) and french door refrigerator (2022). Conveniently walk out from the kitchen onto the rear deck; perfect for entertaining or just relaxing and enjoying the forest view.
Roomy formal living and dining rooms at the front of the home offer additional space for your larger gatherings.
Gleaming hardwood floors are on the entire main level, upper level staircase and upper hall, also all NEW carpet in all bedrooms and lower level. Primary and upper level hall baths are like new; they've been updated with beautiful new on trend tile, new vanities and freshly painted!
Oversized primary bedroom offers a sitting room, vaulted ceiling, two custom walk-in closets, and updated bath featuring a double sink vanity, soaking tub, separate shower, and private water closet.
Finished lower level includes a large rec room, office/bedroom, full bath and outside access to rear patio.
Lawn maintenance and basic cable , plus roof and gutters being replaced in 2026 included in HOA fee; no assessment fee.
This is a must see!
Location
State VA
County Loudoun
Zoning PDH4
Rooms
Other Rooms Recreation Room
Interior
Hot Water Natural Gas
Heating Central, Forced Air, Heat Pump(s), Zoned
Cooling Central A/C, Ceiling Fan(s), Heat Pump(s)
Fireplaces Number 1
Fireplace Y
Heat Source Natural Gas, Electric
Exterior
Parking Features Garage - Front Entry, Additional Storage Area
Garage Spaces 2.0
Water Access N
Accessibility None
Attached Garage 2
Total Parking Spaces 2
Garage Y
Building
Story 3
Foundation Slab
Sewer Public Sewer
Water Public
Architectural Style Other
Level or Stories 3
Additional Building Above Grade, Below Grade
New Construction N
Schools
Elementary Schools Newton-Lee
Middle Schools Belmont Ridge
High Schools Riverside
School District Loudoun County Public Schools
Others
Senior Community No
Tax ID 115491141000
Ownership Fee Simple
SqFt Source Assessor
Special Listing Condition Standard
Read Less Info
Want to know what your home might be worth? Contact us for a FREE valuation!

Our team is ready to help you sell your home for the highest possible price ASAP

Bought with Christine G Richardson • Weichert Company of Virginia







