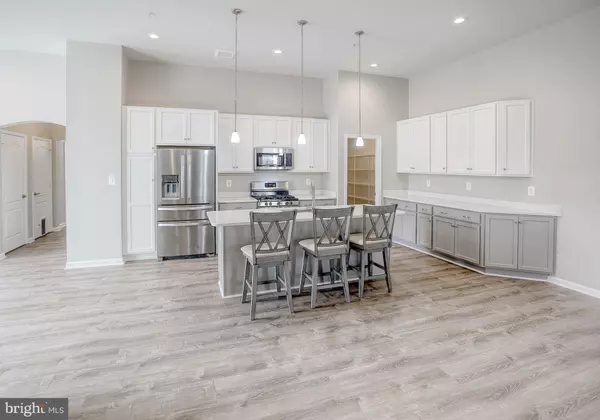$460,000
$474,900
3.1%For more information regarding the value of a property, please contact us for a free consultation.
2 Beds
2 Baths
1,910 SqFt
SOLD DATE : 04/12/2024
Key Details
Sold Price $460,000
Property Type Townhouse
Sub Type End of Row/Townhouse
Listing Status Sold
Purchase Type For Sale
Square Footage 1,910 sqft
Price per Sqft $240
Subdivision Bulle Rock
MLS Listing ID MDHR2028092
Sold Date 04/12/24
Style Villa
Bedrooms 2
Full Baths 2
HOA Fees $372/mo
HOA Y/N Y
Abv Grd Liv Area 1,910
Originating Board BRIGHT
Year Built 2021
Annual Tax Amount $5,925
Tax Year 2023
Lot Size 5,488 Sqft
Acres 0.13
Property Description
A rare find in beautiful Bulle Rock! This recently built end-of-group villa has a little bit of everything, with a modern gourmet kitchen - that opens to an expansive living room. Step outside onto your rear covered, screened porch to relax and take in your surroundings or watch the stars through the skylights. There are 2 bedrooms on the main floor, including a gorgeous primary bedroom suite featuring dual closets, dual sinks in the primary bath vanity, a large shower with transom window and floor-to-ceiling tile. Main floor laundry and separate dining space. The massive lower level is improved with a partially finished bonus room, storage areas and more. Community covers lawn care, snow and trash removal and features a 37,000 sq ft Residents' Center, indoor and outdoor pools, tennis and pickleball courts, full gym, walking trails and much more!
Location
State MD
County Harford
Zoning R2
Rooms
Other Rooms Dining Room, Primary Bedroom, Bedroom 2, Kitchen, Family Room, Basement, Laundry, Bathroom 2, Bonus Room, Primary Bathroom
Basement Full, Improved, Interior Access, Poured Concrete, Sump Pump
Main Level Bedrooms 2
Interior
Hot Water Natural Gas
Heating Forced Air
Cooling Central A/C
Furnishings No
Fireplace N
Heat Source Natural Gas
Laundry Has Laundry, Main Floor
Exterior
Parking Features Garage - Front Entry, Garage Door Opener, Inside Access
Garage Spaces 4.0
Amenities Available Billiard Room, Community Center, Fitness Center, Gated Community, Golf Course Membership Available, Hot tub, Jog/Walk Path, Pool - Indoor, Pool - Outdoor, Sauna, Security, Shuffleboard, Tennis Courts, Tot Lots/Playground
Water Access N
Accessibility 32\"+ wide Doors, 36\"+ wide Halls, Doors - Lever Handle(s), Entry Slope <1', Level Entry - Main
Attached Garage 2
Total Parking Spaces 4
Garage Y
Building
Story 2
Foundation Permanent
Sewer Public Sewer
Water Public
Architectural Style Villa
Level or Stories 2
Additional Building Above Grade, Below Grade
Structure Type 9'+ Ceilings
New Construction N
Schools
Elementary Schools Havre De Grace
Middle Schools Havre De Grace
High Schools Havre De Grace
School District Harford County Public Schools
Others
HOA Fee Include Common Area Maintenance,Insurance,Lawn Maintenance,Management,Pool(s),Recreation Facility,Reserve Funds,Road Maintenance,Sauna,Security Gate,Snow Removal,Trash
Senior Community No
Tax ID 1306072550
Ownership Fee Simple
SqFt Source Assessor
Security Features 24 hour security,Security Gate,Smoke Detector,Sprinkler System - Indoor
Special Listing Condition Standard
Read Less Info
Want to know what your home might be worth? Contact us for a FREE valuation!

Our team is ready to help you sell your home for the highest possible price ASAP

Bought with Kimberly Kazaras • Cummings & Co. Realtors








