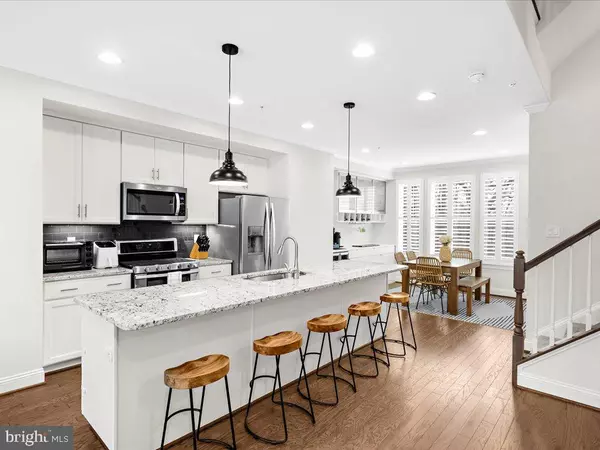$615,000
$600,000
2.5%For more information regarding the value of a property, please contact us for a free consultation.
3 Beds
5 Baths
2,244 SqFt
SOLD DATE : 04/19/2024
Key Details
Sold Price $615,000
Property Type Townhouse
Sub Type Interior Row/Townhouse
Listing Status Sold
Purchase Type For Sale
Square Footage 2,244 sqft
Price per Sqft $274
Subdivision Annapolis Townes At Neal Farm
MLS Listing ID MDAA2079852
Sold Date 04/19/24
Style Traditional
Bedrooms 3
Full Baths 3
Half Baths 2
HOA Fees $160/mo
HOA Y/N Y
Abv Grd Liv Area 2,244
Originating Board BRIGHT
Year Built 2020
Annual Tax Amount $6,473
Tax Year 2023
Lot Size 907 Sqft
Acres 0.02
Property Description
Welcome to Annapolis Townes at Neal Farm, a coveted enclave nestled in Annapolis, strategically positioned near major commuting routes, shopping, and entertainment, yet only moments from the historic downtown district.
810 Francis Harris Place stands as an exquisite testament to refined living, having been constructed in 2020 and meticulously maintained to retain its pristine allure. Spanning four levels, inclusive of a charming deck and rooftop patio, this residence harmonizes with every facet of modern lifestyle. Positioned advantageously within the community, this home boasts captivating views overlooking the serene wooded park and walking trail.
Upon entry, a versatile flex space greets you, offering possibilities for a home gym, office, or quiet reading nook. The main level is a showcase of culinary finesse, featuring a remarkable 12-foot granite island in the well-appointed kitchen, complemented by a formal dining room and a spacious family room adorned with elegant built-ins encasing the gas fireplace.
Ascending to the third level, you'll discover the primary suite alongside a generously sized guest bedroom with its en-suite bath. The fourth level hosts a third bedroom, also with an en-suite bath, ensuring unparalleled comfort and privacy for guests or family members. Noteworthy is the second family room on the fourth level, adjacent to the rooftop deck, offering an idyllic setting for outdoor gatherings, relaxation, and absorbing panoramic wooded views.
The discerning touch of the current owners is evident in the custom wood plantation shutters gracing each window. Further enhancements include upgraded closets, laundry room, and pantry, outfitted with bespoke organization systems from California Closets.
This residence is an entertainer's paradise, providing abundant space to savor the pinnacle of indoor-outdoor living. Situated in the highly sought-after community of Annapolis Townes at Neal Farm, residents enjoy a dynamic and convenient lifestyle, with premier shopping, dining, and entertainment venues mere moments away. Seize this opportunity to make this exceptional townhome your own and embrace the epitome of Annapolis living.
Location
State MD
County Anne Arundel
Zoning R4
Rooms
Other Rooms Family Room, Bonus Room
Interior
Interior Features Breakfast Area, Built-Ins, Carpet, Ceiling Fan(s), Crown Moldings, Dining Area, Floor Plan - Open, Kitchen - Gourmet, Kitchen - Island, Pantry, Recessed Lighting, Soaking Tub, Sprinkler System, Upgraded Countertops, Window Treatments, Wood Floors, Primary Bath(s)
Hot Water Natural Gas
Heating Heat Pump(s), Heat Pump - Gas BackUp
Cooling Central A/C, Zoned, Heat Pump(s)
Flooring Carpet, Ceramic Tile, Engineered Wood
Fireplaces Number 1
Fireplaces Type Fireplace - Glass Doors, Gas/Propane
Furnishings No
Fireplace Y
Heat Source Electric
Laundry Upper Floor
Exterior
Exterior Feature Deck(s), Balcony
Parking Features Garage Door Opener, Built In, Additional Storage Area, Inside Access
Garage Spaces 2.0
Utilities Available Cable TV Available
Amenities Available Common Grounds, Jog/Walk Path
Water Access N
View Trees/Woods
Accessibility None
Porch Deck(s), Balcony
Attached Garage 2
Total Parking Spaces 2
Garage Y
Building
Story 4
Foundation Slab
Sewer Public Sewer
Water Public
Architectural Style Traditional
Level or Stories 4
Additional Building Above Grade, Below Grade
New Construction N
Schools
School District Anne Arundel County Public Schools
Others
Pets Allowed Y
HOA Fee Include Common Area Maintenance,Snow Removal
Senior Community No
Tax ID 020602490245827
Ownership Fee Simple
SqFt Source Assessor
Acceptable Financing Cash, Conventional, FHA, VA
Listing Terms Cash, Conventional, FHA, VA
Financing Cash,Conventional,FHA,VA
Special Listing Condition Standard
Pets Allowed No Pet Restrictions
Read Less Info
Want to know what your home might be worth? Contact us for a FREE valuation!

Our team is ready to help you sell your home for the highest possible price ASAP

Bought with James Michael Gallagher • McEnearney Associates, Inc.







