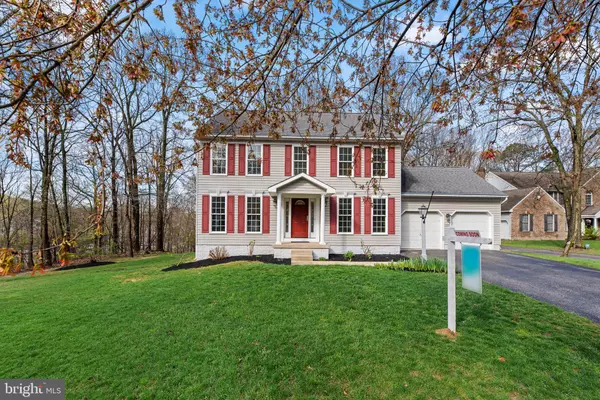$650,000
$650,000
For more information regarding the value of a property, please contact us for a free consultation.
4 Beds
3 Baths
2,040 SqFt
SOLD DATE : 04/30/2024
Key Details
Sold Price $650,000
Property Type Single Family Home
Sub Type Detached
Listing Status Sold
Purchase Type For Sale
Square Footage 2,040 sqft
Price per Sqft $318
Subdivision Sappington Hill
MLS Listing ID MDAA2078520
Sold Date 04/30/24
Style Colonial
Bedrooms 4
Full Baths 2
Half Baths 1
HOA Fees $24/ann
HOA Y/N Y
Abv Grd Liv Area 2,040
Originating Board BRIGHT
Year Built 1995
Annual Tax Amount $5,469
Tax Year 2023
Lot Size 0.385 Acres
Acres 0.39
Property Description
Welcome to 1525 Sappington Drive, a beautiful updated turn key Colonial in Gambrills! This is a must see! As you walk into the inviting foyer area, you are greeted by a hardwood entryway, sitting room and dining area. The bright eat-in kitchen boasts stainless steel appliances (2023), quartz countertops (2023), an abundance of cabinet space, center island, recessed lighting and access to the back deck - perfect for entertaining or enjoying outside meals in the warmer weather! The family room off of the kitchen offers natural light and the perfect spot to relax. Laundry room and powder room on main level. Be amazed by the expansive owners suite! This primary bedroom features a large en-suite bathroom with separate shower (w/ new shower enclosure!) and tub, and dual vanities. And don't forget the walk in closet! Three additional sizable bedrooms on the upper level. Huge backyard surrounded by trees and a large shed (2012) for extra storage and all yard supplies! Unfinished lower level with rough-in has so much to offer - keep it unfinished for storage/work shop area or finish it and make it your dream recreation area! The sellers have put tons of effort in making this home ready for new owners; improvements include, but are not limited to: Pella front and back doors and windows (2009), roof and portico (2012), water heater (2016), furnace/HVAC (2020), carpet and vinyl flooring (2023), light fixtures and fresh neutral paint throughout home (2023). Great commuter location close to routes 32 & 175. Nearby shopping and restaurants. Quick ten minute drive to Fort Meade! Don't let this one slip away. Welcome home!...
Location
State MD
County Anne Arundel
Zoning RESIDENTIAL
Rooms
Other Rooms Living Room, Dining Room, Primary Bedroom, Bedroom 2, Bedroom 3, Bedroom 4, Kitchen, Family Room, Basement, Foyer, Breakfast Room, Primary Bathroom, Full Bath
Basement Full, Interior Access, Unfinished, Rough Bath Plumb
Interior
Interior Features Breakfast Area, Carpet, Ceiling Fan(s), Dining Area, Family Room Off Kitchen, Floor Plan - Traditional, Kitchen - Eat-In, Primary Bath(s), Recessed Lighting, Walk-in Closet(s), Wood Floors
Hot Water Natural Gas
Heating Forced Air
Cooling Central A/C, Ceiling Fan(s)
Equipment Built-In Microwave, Dishwasher, Dryer, Refrigerator, Stove, Washer, Stainless Steel Appliances, Oven/Range - Gas
Fireplace N
Appliance Built-In Microwave, Dishwasher, Dryer, Refrigerator, Stove, Washer, Stainless Steel Appliances, Oven/Range - Gas
Heat Source Natural Gas
Laundry Main Floor, Dryer In Unit, Washer In Unit
Exterior
Exterior Feature Deck(s)
Parking Features Garage - Front Entry, Inside Access
Garage Spaces 2.0
Water Access N
Accessibility None
Porch Deck(s)
Attached Garage 2
Total Parking Spaces 2
Garage Y
Building
Story 3
Foundation Other
Sewer Public Sewer
Water Public
Architectural Style Colonial
Level or Stories 3
Additional Building Above Grade, Below Grade
New Construction N
Schools
Elementary Schools Odenton
Middle Schools Arundel
High Schools Arundel
School District Anne Arundel County Public Schools
Others
Senior Community No
Tax ID 020467790082147
Ownership Fee Simple
SqFt Source Assessor
Special Listing Condition Standard
Read Less Info
Want to know what your home might be worth? Contact us for a FREE valuation!

Our team is ready to help you sell your home for the highest possible price ASAP

Bought with CARLTON STEPHENSON • Long & Foster Real Estate, Inc.








