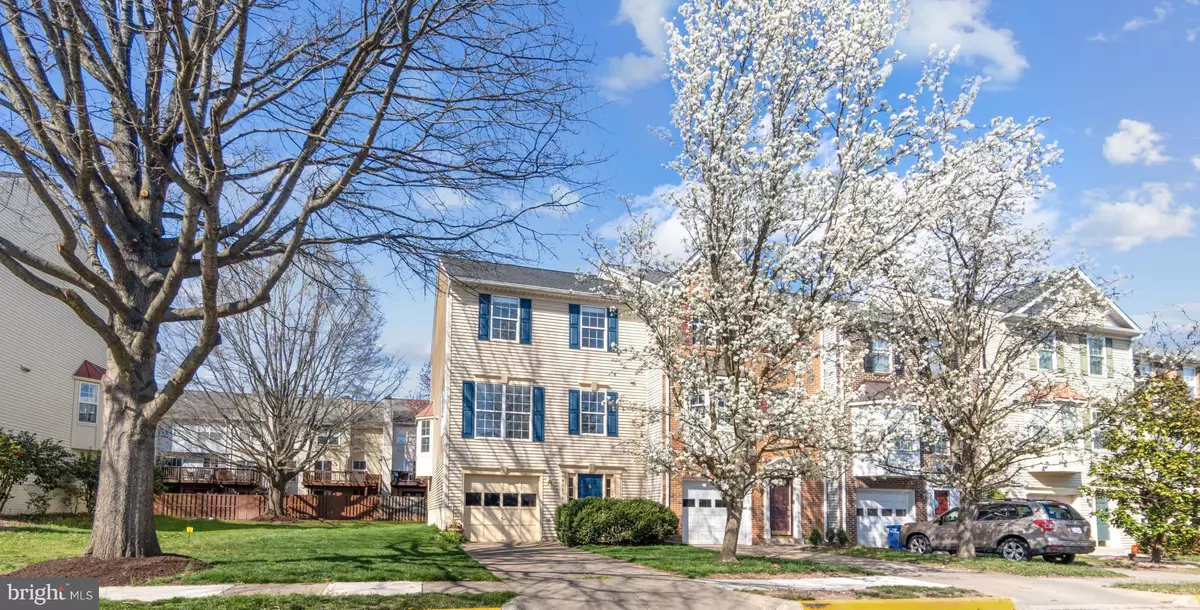$600,000
$599,000
0.2%For more information regarding the value of a property, please contact us for a free consultation.
3 Beds
3 Baths
2,016 SqFt
SOLD DATE : 04/30/2024
Key Details
Sold Price $600,000
Property Type Townhouse
Sub Type End of Row/Townhouse
Listing Status Sold
Purchase Type For Sale
Square Footage 2,016 sqft
Price per Sqft $297
Subdivision Ashburn Farm
MLS Listing ID VALO2065414
Sold Date 04/30/24
Style Traditional
Bedrooms 3
Full Baths 2
Half Baths 1
HOA Fees $118/mo
HOA Y/N Y
Abv Grd Liv Area 2,016
Originating Board BRIGHT
Year Built 1993
Annual Tax Amount $4,566
Tax Year 2023
Lot Size 2,614 Sqft
Acres 0.06
Property Description
Welcome to this stunning End-of-Row townhome located in the sought-after Ashburn Farm community situated on a premium lot, in a quiet cul-de-sac, this 3-bed, 2.5-bath townhome boasts numerous updates and features that make it an ideal choice for comfortable living.
Upon entering, the unfinished lower level has new LVP flooring and provides flexibility for additional living space or customization according to your needs, with rough ins for a 3rd bathroom, and plenty of room for a 4th bedroom, or office. The French doors in the home lead to an open space where you can install a fence for more privacy which can surround the back and 10' from the building.
Walk up the stairs and you'll be greeted by a spacious living and dining area, filled with natural light and the beautiful views of the mature and grand trees, with newer windows replaced (2018), perfect for entertaining guests or relaxing with family. A gas fireplace and the second French doors that lead to a beautiful outdoor space where you can envision installing a deck to then enjoy the serene views of trees and nature and to enhance your outdoor living experience.
The kitchen is a chef's dream, featuring new granite countertops, new dishwasher, and fridge, ample cabinet space, original hardwood floors, a built-in desk where you can do your work while cooking, stove range is now electric but has gas line provision for optional gas oven installation, a spacious dining area with a great big kitchen pantry!
Lastly, 3rd floor holds the bedrooms and 2 full baths. The primary bedroom has vaulted ceilings, large walking closet, and an attached bathroom that has skylights, a ceiling fan, double sink, a large soaking tub, and a stall shower.
This home offers convenience and comfort with new (2023) ¾ vinyl sidings, paint, basement flooring, carpet throughout the main and upper floors, washer and dryer, brand new built to last 50 years water line, as well as recent updates such as a forever roof in (2016), HVAC (2018).
Located in the heart of Ashburn Farm, residents can enjoy a plethora of amenities including three outdoor pools, tennis courts, basketball courts, soccer fields, and miles of bike and exercise trails. With its ideal location near major commuter routes and shopping and dining at One Loudoun and more, this townhome offers the perfect combination of convenience and luxury living.
Don't miss out on the opportunity to make this your new home!
Location
State VA
County Loudoun
Zoning PDH4
Rooms
Other Rooms Living Room, Bedroom 2, Bedroom 3, Kitchen, Basement, Bedroom 1, Bathroom 1, Bathroom 2, Half Bath
Basement Windows, Garage Access, Outside Entrance, Rough Bath Plumb, Space For Rooms, Walkout Level
Interior
Interior Features Breakfast Area, Carpet, Ceiling Fan(s), Combination Dining/Living, Dining Area, Floor Plan - Traditional, Kitchen - Eat-In, Kitchen - Gourmet, Kitchen - Table Space, Pantry, Primary Bath(s), Soaking Tub, Stall Shower, Tub Shower, Upgraded Countertops, Walk-in Closet(s), Window Treatments, Wood Floors
Hot Water Natural Gas
Heating Forced Air
Cooling Central A/C
Flooring Carpet, Ceramic Tile, Engineered Wood, Hardwood
Fireplaces Number 1
Fireplaces Type Fireplace - Glass Doors, Gas/Propane, Mantel(s), Screen
Equipment Built-In Microwave, Built-In Range, Dishwasher, Disposal, Dryer, Exhaust Fan, Refrigerator, Washer, Water Heater
Furnishings No
Fireplace Y
Window Features Double Hung,Double Pane
Appliance Built-In Microwave, Built-In Range, Dishwasher, Disposal, Dryer, Exhaust Fan, Refrigerator, Washer, Water Heater
Heat Source Natural Gas
Laundry Basement, Dryer In Unit, Washer In Unit
Exterior
Parking Features Additional Storage Area, Basement Garage, Garage - Front Entry, Garage Door Opener, Inside Access
Garage Spaces 2.0
Utilities Available Cable TV Available, Electric Available, Natural Gas Available, Phone Available, Sewer Available, Water Available
Amenities Available Bike Trail, Club House, Community Center, Jog/Walk Path, Basketball Courts, Party Room, Pool - Outdoor, Reserved/Assigned Parking, Swimming Pool, Tennis Courts, Water/Lake Privileges
Water Access N
View Garden/Lawn
Roof Type Shingle
Accessibility None
Attached Garage 1
Total Parking Spaces 2
Garage Y
Building
Lot Description Corner, Backs - Open Common Area, Open, Level
Story 3
Foundation Concrete Perimeter
Sewer Public Sewer
Water Public
Architectural Style Traditional
Level or Stories 3
Additional Building Above Grade, Below Grade
New Construction N
Schools
Elementary Schools Sanders Corner
Middle Schools Trailside
High Schools Stone Bridge
School District Loudoun County Public Schools
Others
Pets Allowed Y
HOA Fee Include Common Area Maintenance,Road Maintenance,Reserve Funds,Recreation Facility,Pool(s),Snow Removal,Trash
Senior Community No
Tax ID 117475697000
Ownership Fee Simple
SqFt Source Assessor
Security Features Security System,Smoke Detector
Acceptable Financing Cash, Conventional, FHA, VA
Listing Terms Cash, Conventional, FHA, VA
Financing Cash,Conventional,FHA,VA
Special Listing Condition Standard
Pets Allowed No Pet Restrictions
Read Less Info
Want to know what your home might be worth? Contact us for a FREE valuation!

Our team is ready to help you sell your home for the highest possible price ASAP

Bought with Manuela Veronica Aramburu • Atoka Properties







