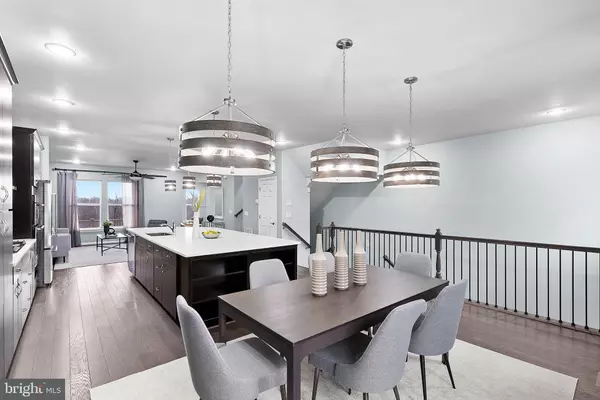$829,000
$829,000
For more information regarding the value of a property, please contact us for a free consultation.
4 Beds
5 Baths
3,200 SqFt
SOLD DATE : 05/02/2024
Key Details
Sold Price $829,000
Property Type Townhouse
Sub Type Interior Row/Townhouse
Listing Status Sold
Purchase Type For Sale
Square Footage 3,200 sqft
Price per Sqft $259
Subdivision Overlook At University Center
MLS Listing ID VALO2063098
Sold Date 05/02/24
Style Colonial
Bedrooms 4
Full Baths 3
Half Baths 2
HOA Fees $125/mo
HOA Y/N Y
Abv Grd Liv Area 3,200
Originating Board BRIGHT
Year Built 2017
Annual Tax Amount $6,318
Tax Year 2023
Lot Size 2,178 Sqft
Acres 0.05
Property Description
Welcome to 19930 Abram Terrace, Ashburn, VA 20147! This stunning four-level townhome offers an exceptional living experience. Step inside and ascend to the main level, basking in natural light that floods the open layout. The main level boasts a dining room, a chef's dream kitchen featuring stainless steel appliances, a large island, ample cabinet space, a cozy family room, a convenient desk area, and a delightful solarium room that opens to a spacious deck—a perfect spot for relaxation or entertaining guests.
Continue upstairs to discover the expansive master bedroom, complete with walk-in closets and a luxurious master bathroom featuring a beautiful large shower. It also has a balcony which is ideal for unwinding after a long day. Two additional generously sized bedrooms share a large bathroom, ensuring comfort and convenience for all residents.
Ascend to the second upper level and be greeted by an additional remarkable family room, highlighted by a double-faced fireplace that extends to the outdoor balcony, creating a seamless indoor-outdoor living experience. This level also features a mini bar and a convenient half bath, perfect for entertaining friends and family.
The lower level offers versatility and functionality with an additional full bathroom and bedroom, providing ample space for guests or a home office. A spacious family room on this level leads to a patio outside, offering yet another area for relaxation or gatherings.
Don't miss the opportunity to make this exceptional townhome your own—schedule a showing today and experience luxury living at its finest!
Location
State VA
County Loudoun
Zoning R8
Rooms
Basement Daylight, Full
Interior
Hot Water Natural Gas
Heating Forced Air
Cooling Central A/C
Fireplaces Number 1
Fireplace Y
Heat Source Natural Gas
Exterior
Parking Features Garage - Front Entry
Garage Spaces 2.0
Amenities Available Bike Trail, Common Grounds, Community Center, Pool - Outdoor, Tennis Courts, Tot Lots/Playground
Water Access N
Accessibility None
Attached Garage 2
Total Parking Spaces 2
Garage Y
Building
Story 3
Foundation Other
Sewer Public Sewer
Water Public
Architectural Style Colonial
Level or Stories 3
Additional Building Above Grade, Below Grade
New Construction N
Schools
School District Loudoun County Public Schools
Others
HOA Fee Include Common Area Maintenance,Snow Removal,Trash,Taxes
Senior Community No
Tax ID 038167146000
Ownership Fee Simple
SqFt Source Assessor
Security Features Surveillance Sys
Special Listing Condition Standard
Read Less Info
Want to know what your home might be worth? Contact us for a FREE valuation!

Our team is ready to help you sell your home for the highest possible price ASAP

Bought with Ryane Johnson • EXP Realty, LLC







