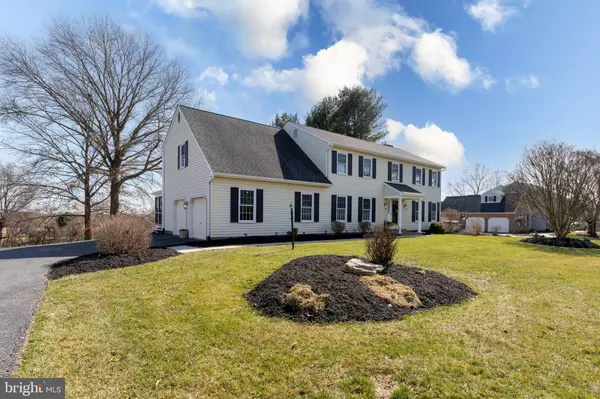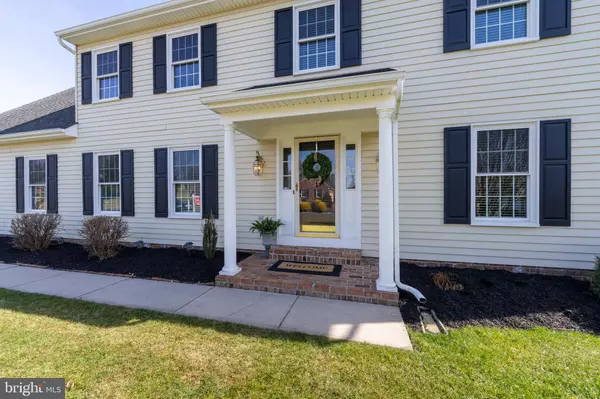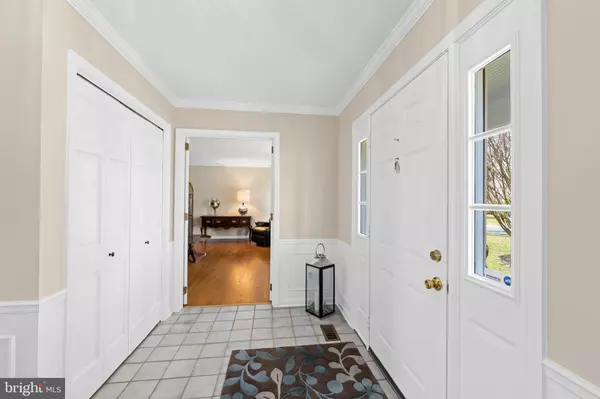$717,500
$669,900
7.1%For more information regarding the value of a property, please contact us for a free consultation.
4 Beds
3 Baths
4,068 SqFt
SOLD DATE : 05/08/2024
Key Details
Sold Price $717,500
Property Type Single Family Home
Sub Type Detached
Listing Status Sold
Purchase Type For Sale
Square Footage 4,068 sqft
Price per Sqft $176
Subdivision Pleasant View Farms
MLS Listing ID MDHR2029304
Sold Date 05/08/24
Style Colonial
Bedrooms 4
Full Baths 2
Half Baths 1
HOA Y/N N
Abv Grd Liv Area 2,868
Originating Board BRIGHT
Year Built 1986
Annual Tax Amount $4,823
Tax Year 2023
Lot Size 0.906 Acres
Acres 0.91
Lot Dimensions 140.00 x
Property Description
Welcome to 1693 Campbell Road! Your future home is impressively sited on nearly 1 acre in the desired Pleasant View Farms neighborhood. As soon as you walk in, you will appreciate the space this home has to offer. Over 4100 total square feet. Notably, the spacious eat-in kitchen was expanded to 600 sq ft for entertaining family and friends. The adjoining family room with pellet stove and new carpet looks out to the beautiful undeveloped land behind this home. Another great highlight is the 3-season screened-in porch where you can enjoy a peaceful retreat while protected from the elements. Head downstairs to a fully finished walkout basement with another pellet stove adding warmth and efficiency to the heating system. This versatile space has been witness to many family / friends gaming events and good times! Upstairs you will find 4 very sizable bedrooms with ample closet space in each. The primary bedroom has a bonus / office room attached to allow for even more convenience. If that wasn’t enough -- the entire home was freshly painted and carpeted adding a new refreshed feeling to this desirable home. The neighborhood is convenient to everything - shopping, parks, schools, and indoor and outdoor entertainment venues. For added peace of mind, the sellers will be offering a one year home warranty. Offer Deadline is now set for Monday, March 4th at 6 p.m.
Location
State MD
County Harford
Zoning RR
Rooms
Other Rooms Living Room, Dining Room, Primary Bedroom, Bedroom 2, Bedroom 3, Bedroom 4, Kitchen, Family Room, Foyer, Breakfast Room, Attic, Bonus Room, Half Bath
Basement Fully Finished
Interior
Hot Water Electric
Heating Heat Pump(s)
Cooling Central A/C
Fireplaces Number 1
Equipment Built-In Microwave, Cooktop, Dishwasher, Disposal, Dryer, Exhaust Fan, Icemaker, Oven - Double, Refrigerator, Water Heater, Washer
Furnishings No
Fireplace Y
Appliance Built-In Microwave, Cooktop, Dishwasher, Disposal, Dryer, Exhaust Fan, Icemaker, Oven - Double, Refrigerator, Water Heater, Washer
Heat Source Electric
Laundry Main Floor
Exterior
Exterior Feature Porch(es), Deck(s), Screened
Parking Features Garage - Side Entry
Garage Spaces 2.0
Water Access N
View Trees/Woods
Accessibility None
Porch Porch(es), Deck(s), Screened
Attached Garage 2
Total Parking Spaces 2
Garage Y
Building
Story 3
Foundation Block
Sewer Private Septic Tank
Water Well
Architectural Style Colonial
Level or Stories 3
Additional Building Above Grade, Below Grade
New Construction N
Schools
Elementary Schools Forest Lakes
Middle Schools Fallston
High Schools Fallston
School District Harford County Public Schools
Others
Pets Allowed Y
Senior Community No
Tax ID 1303105075
Ownership Fee Simple
SqFt Source Assessor
Special Listing Condition Standard
Pets Allowed No Pet Restrictions
Read Less Info
Want to know what your home might be worth? Contact us for a FREE valuation!

Our team is ready to help you sell your home for the highest possible price ASAP

Bought with Matthew Mark Bearinger • Keller Williams Flagship of Maryland








