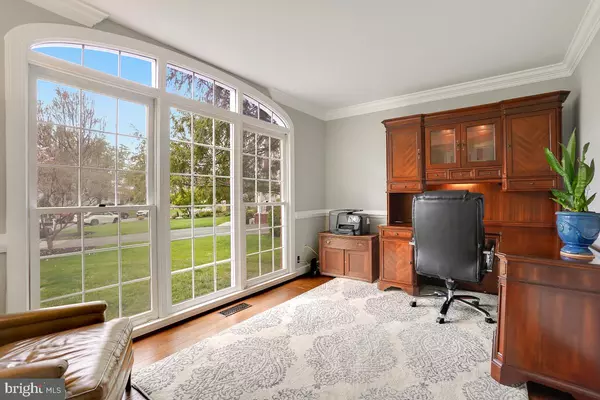$1,150,000
$985,000
16.8%For more information regarding the value of a property, please contact us for a free consultation.
5 Beds
4 Baths
3,136 SqFt
SOLD DATE : 05/17/2024
Key Details
Sold Price $1,150,000
Property Type Single Family Home
Sub Type Detached
Listing Status Sold
Purchase Type For Sale
Square Footage 3,136 sqft
Price per Sqft $366
Subdivision Meadow Hall
MLS Listing ID VAFX2171964
Sold Date 05/17/24
Style Colonial
Bedrooms 5
Full Baths 3
Half Baths 1
HOA Fees $76/qua
HOA Y/N Y
Abv Grd Liv Area 3,136
Originating Board BRIGHT
Year Built 1990
Annual Tax Amount $9,815
Tax Year 2023
Lot Size 0.250 Acres
Acres 0.25
Property Description
Sellers have decided to set an offer deadline of 12noon on Sunday 4/21. Welcome to this stately brick front colonial in desirable Meadow Hall, nestled on a peaceful cul-de-sac. As you step inside, a dramatic foyer greets you with its soaring ceilings and gorgeous hardwood flooring, leading you to discover the formal living and dining rooms, perfect for hosting gatherings or intimate dinners. Adjacent, a private office awaits behind elegant French doors, offering a tranquil space for work or study. The gourmet eat-in kitchen is a chef's delight, boasting gas cooking, brand new quartz countertops, stainless steel appliances, and a generous center island, ideal for entertaining guests. Flowing seamlessly from the kitchen is the spacious family room, featuring a cozy wood-burning fireplace and offering a comfortable retreat for relaxation. Step outside to the trex expansive deck, where you can savor your morning coffee or enjoy the serenity of the private, tree-lined backyard. Completing the main level is a convenient mud/laundry room and a half bath. Upstairs, the large primary bedroom awaits, offering vaulted ceilings, two walk-in closets, and a luxurious spa-inspired en-suite bathroom with a soaking tub, walk-in shower, and dual vanities. Three additional bedrooms and a full bath provide ample space for family and guests. The fully finished lower level offers even more living space, with a large recreation/entertainment area with a fully wired surround sound speaker system, a third full bath, and a fifth bedroom, perfect for a home office, workout space, or craft room. Notable upgrades include a new furnace and A/C (2019), gas hot water heater (2018), and heat pump (2016), ensuring modern comfort and efficiency. Situated just steps away from Frying Pan Park and offering easy access to the Silver Line Metro, Dulles Airport, shopping, and dining, this exceptional home combines luxury living with unbeatable convenience.
Location
State VA
County Fairfax
Zoning 131
Rooms
Other Rooms Kitchen
Basement Daylight, Partial
Interior
Interior Features Carpet, Ceiling Fan(s), Crown Moldings, Family Room Off Kitchen, Kitchen - Eat-In, Kitchen - Island, Recessed Lighting, Walk-in Closet(s), Wood Floors
Hot Water Natural Gas
Heating Heat Pump(s), Forced Air
Cooling Central A/C
Flooring Hardwood, Carpet, Tile/Brick
Fireplaces Number 1
Fireplaces Type Wood
Equipment Cooktop - Down Draft, Dishwasher, Dryer, Microwave, Oven - Wall, Refrigerator, Washer
Fireplace Y
Appliance Cooktop - Down Draft, Dishwasher, Dryer, Microwave, Oven - Wall, Refrigerator, Washer
Heat Source Natural Gas, Electric
Laundry Main Floor
Exterior
Exterior Feature Deck(s)
Garage Garage - Front Entry
Garage Spaces 2.0
Amenities Available Common Grounds, Jog/Walk Path, Tot Lots/Playground
Waterfront N
Water Access N
View Trees/Woods
Roof Type Composite,Shingle
Accessibility None
Porch Deck(s)
Parking Type Attached Garage
Attached Garage 2
Total Parking Spaces 2
Garage Y
Building
Story 2
Foundation Slab
Sewer Public Sewer
Water Public
Architectural Style Colonial
Level or Stories 2
Additional Building Above Grade, Below Grade
New Construction N
Schools
Elementary Schools Floris
Middle Schools Carson
High Schools South Lakes
School District Fairfax County Public Schools
Others
HOA Fee Include Common Area Maintenance,Snow Removal,Trash
Senior Community No
Tax ID 0251 12 0102
Ownership Fee Simple
SqFt Source Assessor
Acceptable Financing Cash, Conventional, FHA, VA
Listing Terms Cash, Conventional, FHA, VA
Financing Cash,Conventional,FHA,VA
Special Listing Condition Standard
Read Less Info
Want to know what your home might be worth? Contact us for a FREE valuation!

Our team is ready to help you sell your home for the highest possible price ASAP

Bought with Francis Fernandez de Castro • EXP Realty, LLC








