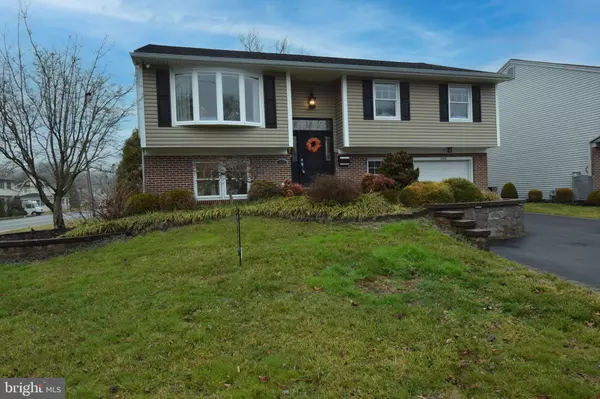$525,000
$533,900
1.7%For more information regarding the value of a property, please contact us for a free consultation.
4 Beds
3 Baths
2,480 SqFt
SOLD DATE : 05/21/2024
Key Details
Sold Price $525,000
Property Type Single Family Home
Sub Type Detached
Listing Status Sold
Purchase Type For Sale
Square Footage 2,480 sqft
Price per Sqft $211
Subdivision Silverside Heights
MLS Listing ID DENC2057280
Sold Date 05/21/24
Style Raised Ranch/Rambler,Split Level
Bedrooms 4
Full Baths 2
Half Baths 1
HOA Y/N N
Abv Grd Liv Area 1,900
Originating Board BRIGHT
Year Built 1989
Annual Tax Amount $2,257
Tax Year 2023
Lot Size 9,583 Sqft
Acres 0.22
Lot Dimensions 124.20 x 77.00
Property Description
Welcome to this modern, raised ranch home that will check all your boxes for the ideal home in sought after community of Silverside Heights in North Wilmington. Look no further! Built in 1989, this fully renovated home is now available. As you arrive, you will see the beautifully landscaped front yard and long paved driveway that can accommodate 4 vehicles. You then step into this lovely home with spacious rooms, and you immediately experience the open concept design with modern updates throughout this property. You will be thrilled with the large size of the living room with gorgeous bay window filling the room with natural light and new cellular shades and window treatments for privacy as well as beautiful hardwood floors and neutral paint. Then move into the dining room which leads to the renovated eat-in kitchen featuring gleaming quartz countertops, large Kraus stainless sink, abundance of new cabinetry as well as stainless steel appliances and under-cabinet lighting. You will be delighted with the first-floor bedroom suite with multiple closets and full bathroom. There are two good-sized bedrooms also on this level and a hall bathroom with tub/shower. Then go down the steps and enter the large family room with access to the back patio through glass doors which can be used for additional storage as well. Also on this level, you will find the fourth bedroom and powder room as well as the laundry/utility room and garage access offering lots of storage space Recent updates include new water heater, new Electrolux washer, hardwood floors and all rooms freshly painted as well as new roof in 2018 and new HVAC in 2017! The entire property has been fabulously renovated! Now all you need to do is move-in and enjoy! This property is conveniently located near restaurants, major roadways, shopping, county parks, schools, and much more. Put this lovely home on your tour today and celebrate the beauty of all seasons in North Wilmington!
Location
State DE
County New Castle
Area Brandywine (30901)
Zoning NC6.5
Rooms
Other Rooms Living Room, Dining Room, Primary Bedroom, Bedroom 2, Bedroom 3, Bedroom 4, Kitchen, Family Room, Laundry, Bathroom 1, Half Bath
Basement Full, Garage Access, Improved, Interior Access, Outside Entrance, Rear Entrance, Walkout Level, Fully Finished, Windows
Main Level Bedrooms 3
Interior
Interior Features Combination Dining/Living, Entry Level Bedroom, Floor Plan - Open, Tub Shower, Upgraded Countertops, Window Treatments, Wood Floors
Hot Water Natural Gas
Cooling Central A/C
Flooring Hardwood, Luxury Vinyl Plank, Ceramic Tile
Equipment Built-In Microwave, Built-In Range, Dishwasher, Disposal, Dryer, Icemaker, Oven/Range - Gas, Refrigerator, Stainless Steel Appliances, Washer, Water Heater
Fireplace N
Window Features Bay/Bow,Double Pane,Screens,Sliding,Vinyl Clad
Appliance Built-In Microwave, Built-In Range, Dishwasher, Disposal, Dryer, Icemaker, Oven/Range - Gas, Refrigerator, Stainless Steel Appliances, Washer, Water Heater
Heat Source Natural Gas
Laundry Lower Floor, Washer In Unit, Dryer In Unit
Exterior
Exterior Feature Patio(s)
Parking Features Covered Parking, Garage Door Opener, Additional Storage Area, Garage - Front Entry, Oversized, Inside Access
Garage Spaces 4.0
Utilities Available Cable TV
Water Access N
Roof Type Pitched,Shingle
Accessibility 2+ Access Exits
Porch Patio(s)
Attached Garage 1
Total Parking Spaces 4
Garage Y
Building
Lot Description Corner
Story 2
Foundation Concrete Perimeter
Sewer Public Sewer
Water Public
Architectural Style Raised Ranch/Rambler, Split Level
Level or Stories 2
Additional Building Above Grade, Below Grade
Structure Type Dry Wall
New Construction N
Schools
School District Brandywine
Others
Pets Allowed Y
Senior Community No
Tax ID 06-115.00-268
Ownership Fee Simple
SqFt Source Assessor
Security Features Electric Alarm
Acceptable Financing Cash, Conventional, FHA
Listing Terms Cash, Conventional, FHA
Financing Cash,Conventional,FHA
Special Listing Condition Standard
Pets Allowed No Pet Restrictions
Read Less Info
Want to know what your home might be worth? Contact us for a FREE valuation!

Our team is ready to help you sell your home for the highest possible price ASAP

Bought with Chemai M Moore • Keller Williams Realty Central-Delaware







