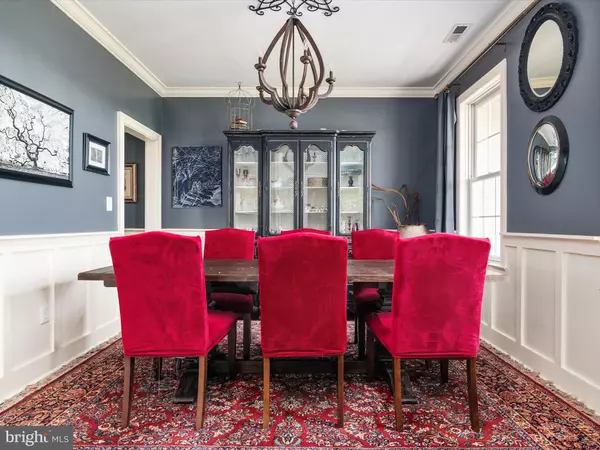$870,000
$839,000
3.7%For more information regarding the value of a property, please contact us for a free consultation.
4 Beds
4 Baths
3,008 SqFt
SOLD DATE : 05/21/2024
Key Details
Sold Price $870,000
Property Type Single Family Home
Sub Type Detached
Listing Status Sold
Purchase Type For Sale
Square Footage 3,008 sqft
Price per Sqft $289
Subdivision None Available
MLS Listing ID MDHW2038998
Sold Date 05/21/24
Style Traditional
Bedrooms 4
Full Baths 3
Half Baths 1
HOA Y/N N
Abv Grd Liv Area 3,008
Originating Board BRIGHT
Year Built 2006
Annual Tax Amount $10,414
Tax Year 2023
Lot Size 1.610 Acres
Acres 1.61
Property Description
Discover tranquility in this expansive 3000+ square foot home nestled on 1.6 acres of serene countryside in Sykesville/Howard County. Boasting a thoughtfully crafted custom library, a spacious main-level primary suite, as well as three inviting bedrooms and a charming bonus room upstairs, this residence exudes both style and comfort.
Outside, the property is adorned with meticulously maintained landscaping, featuring thoughtful touches that enhance both the curb appeal and the natural beauty of the surroundings. Enjoy peace-of-mind with the low-maintenance composite deck and embrace sustainability with fully-owned solar panels to reduce energy costs.
Convenience meets functionality with an attached two-car garage providing ample parking space, while a detached 1500sq ft workshop with electric offers versatility for hobbies or additional storage needs. Workshop driveway is RV ready with a 50amp hookup!
For those craving even more space, the unfinished walkout basement presents endless possibilities. Prepped to accommodate two additional bedrooms and a bathroom, with plenty of room for a media room, gym, or even another kitchen, this space invites you to unleash your creativity and tailor it to suit your unique needs and preferences.
Don't miss the opportunity to experience the peaceful luxury and potential of this remarkable property!
Location
State MD
County Howard
Zoning RCDEO
Direction North
Rooms
Other Rooms Dining Room, Primary Bedroom, Bedroom 2, Bedroom 3, Kitchen, Family Room, Basement, Library, Foyer, Breakfast Room, Bedroom 1, Laundry, Other, Primary Bathroom
Basement Rough Bath Plumb, Windows, Walkout Stairs, Unfinished
Main Level Bedrooms 1
Interior
Interior Features Breakfast Area, Family Room Off Kitchen, Kitchen - Island, Kitchen - Table Space, Dining Area, Kitchen - Eat-In, Entry Level Bedroom, Primary Bath(s), Window Treatments, Wood Floors, Recessed Lighting, Floor Plan - Open, Ceiling Fan(s), Crown Moldings, Formal/Separate Dining Room, Pantry, Walk-in Closet(s)
Hot Water Electric
Heating Heat Pump(s)
Cooling Ceiling Fan(s), Central A/C, Heat Pump(s), Programmable Thermostat
Flooring Hardwood, Tile/Brick
Fireplaces Number 1
Equipment Dishwasher, Dryer, Exhaust Fan, Icemaker, Microwave, Oven/Range - Electric, Refrigerator, Washer, Water Conditioner - Owned
Fireplace Y
Window Features Bay/Bow,Screens
Appliance Dishwasher, Dryer, Exhaust Fan, Icemaker, Microwave, Oven/Range - Electric, Refrigerator, Washer, Water Conditioner - Owned
Heat Source Electric
Exterior
Exterior Feature Porch(es), Deck(s)
Parking Features Garage Door Opener, Garage - Side Entry
Garage Spaces 8.0
Water Access N
View Pasture
Roof Type Asphalt
Accessibility None
Porch Porch(es), Deck(s)
Attached Garage 2
Total Parking Spaces 8
Garage Y
Building
Lot Description Landscaping
Story 2
Foundation Slab
Sewer Private Septic Tank
Water Well
Architectural Style Traditional
Level or Stories 2
Additional Building Above Grade, Below Grade
Structure Type 2 Story Ceilings,Cathedral Ceilings
New Construction N
Schools
Elementary Schools Bushy Park
Middle Schools Glenwood
High Schools Glenelg
School District Howard County Public School System
Others
Pets Allowed Y
Senior Community No
Tax ID 1403297861
Ownership Fee Simple
SqFt Source Assessor
Acceptable Financing Cash, Conventional, VA
Listing Terms Cash, Conventional, VA
Financing Cash,Conventional,VA
Special Listing Condition Standard
Pets Allowed No Pet Restrictions
Read Less Info
Want to know what your home might be worth? Contact us for a FREE valuation!

Our team is ready to help you sell your home for the highest possible price ASAP

Bought with Jenna Allyn Aliff • Park Modern Realty








