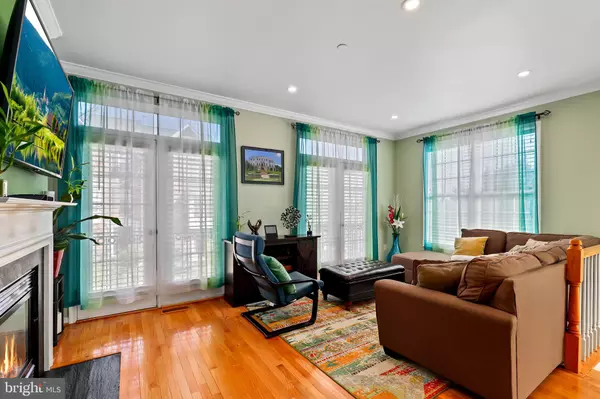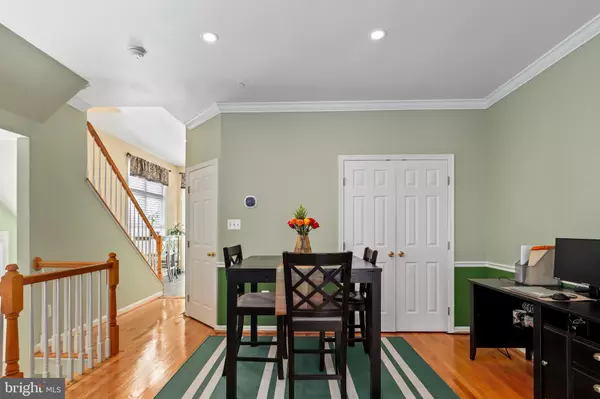$705,000
$710,000
0.7%For more information regarding the value of a property, please contact us for a free consultation.
4 Beds
4 Baths
2,200 SqFt
SOLD DATE : 05/21/2024
Key Details
Sold Price $705,000
Property Type Townhouse
Sub Type End of Row/Townhouse
Listing Status Sold
Purchase Type For Sale
Square Footage 2,200 sqft
Price per Sqft $320
Subdivision Edsall Rd T/H
MLS Listing ID VAAX2033072
Sold Date 05/21/24
Style Colonial
Bedrooms 4
Full Baths 3
Half Baths 1
HOA Fees $153/mo
HOA Y/N Y
Abv Grd Liv Area 2,000
Originating Board BRIGHT
Year Built 1999
Annual Tax Amount $6,877
Tax Year 2023
Lot Size 2,369 Sqft
Acres 0.05
Property Description
Move-in ready end-unit townhome ready for its new owner! New roof, HVAC, water heater, washer and dryer, kitchen appliances and new deck! All of the bathrooms have been fully renovated! Gorgeous bright and spacious end-unit townhome with easy access to Little River Turnpike, 395 and plenty of shopping, entertainment and restaurant choices. Enjoy the abundance of natural sunlight that this home receives with being an end-unit with extra windows for more natural light. This spacious townhome features 4BD's and 3.5BA's a one car garage and driveway that can accommodate a second vehicle plus permit garage parking in the neighborhood. The entry level features a bedroom and a full bathroom with access to the garage. The main level features a separate living room and dining room with a beautiful updated kitchen that gives way to access to the new extended deck great for entertaining! Enjoy brand new SS appliances, the option for a gas or electric stove, built-in microwave, dishwasher and side by side refrigerator. Granite countertops and plenty of cabinet space. The main level also holds the brand new LG washer and dryer set along with a new hot water heater. The upper level holds the primary bedroom suite with walk-in closets and a fully updated primary bathroom. There is an updated hallway bathroom with two good sized secondary bedrooms. Gleaming hardwood floors throughout. Updated bathrooms. New Recessed lighting. Newer HVAC system and roof less than 6 yrs old! An incredibly well-maintained home with an excellent location and value for this market! Completely move-in ready. Don't wait, schedule your showing and submit your offer!
Location
State VA
County Alexandria City
Zoning RC
Rooms
Basement Fully Finished
Interior
Interior Features Combination Dining/Living, Floor Plan - Open, Kitchen - Eat-In, Kitchen - Island, Primary Bath(s)
Hot Water Electric
Heating Forced Air
Cooling Central A/C
Flooring Hardwood, Laminated
Fireplaces Number 1
Equipment Dishwasher, Disposal, Refrigerator, Built-In Microwave, Dryer, Washer, Stove
Fireplace Y
Appliance Dishwasher, Disposal, Refrigerator, Built-In Microwave, Dryer, Washer, Stove
Heat Source Natural Gas
Exterior
Parking Features Garage - Front Entry, Garage Door Opener
Garage Spaces 2.0
Fence Wood, Rear
Water Access N
Accessibility None
Attached Garage 1
Total Parking Spaces 2
Garage Y
Building
Story 3
Foundation Other
Sewer Public Sewer
Water Public
Architectural Style Colonial
Level or Stories 3
Additional Building Above Grade, Below Grade
New Construction N
Schools
Elementary Schools Samuel W. Tucker
Middle Schools Francis C Hammond
High Schools Alexandria City
School District Alexandria City Public Schools
Others
HOA Fee Include Common Area Maintenance,Snow Removal,Trash
Senior Community No
Tax ID 50655910
Ownership Fee Simple
SqFt Source Assessor
Special Listing Condition Standard
Read Less Info
Want to know what your home might be worth? Contact us for a FREE valuation!

Our team is ready to help you sell your home for the highest possible price ASAP

Bought with Behrad Ashayeri • Compass








