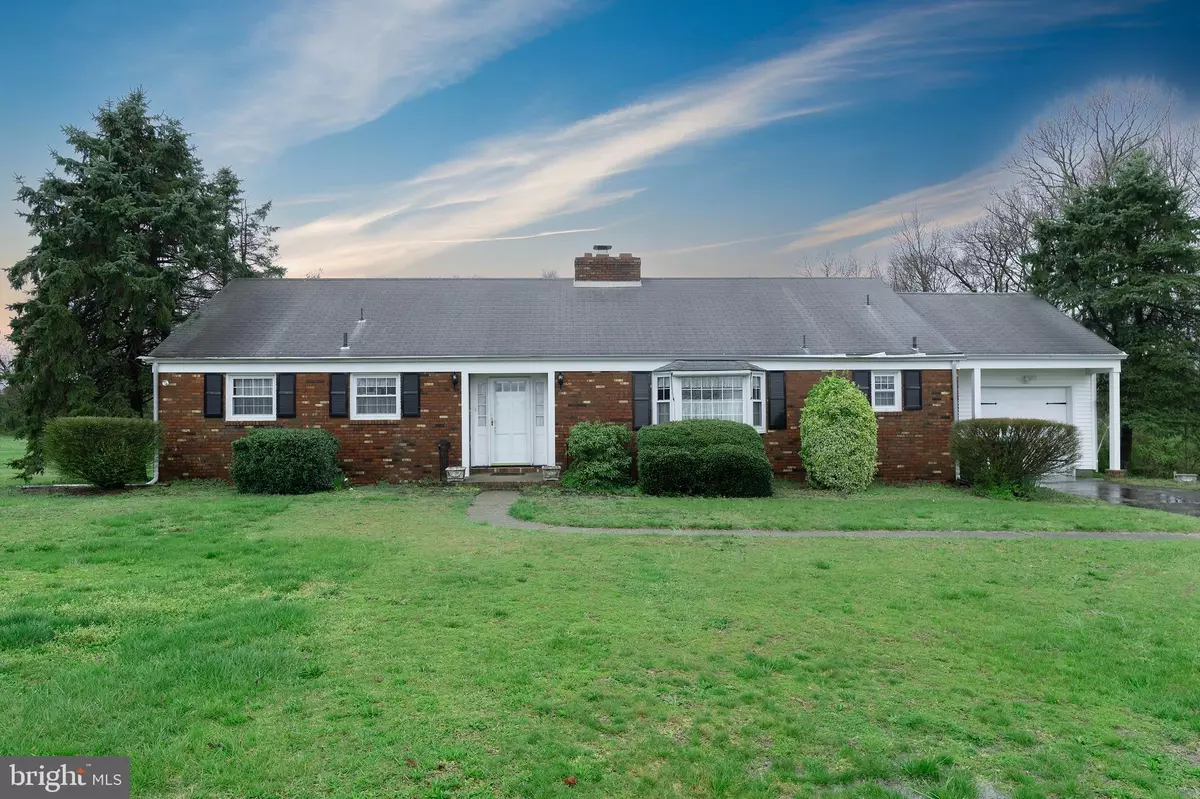$350,000
$397,900
12.0%For more information regarding the value of a property, please contact us for a free consultation.
3 Beds
2 Baths
1,674 SqFt
SOLD DATE : 05/17/2024
Key Details
Sold Price $350,000
Property Type Single Family Home
Sub Type Detached
Listing Status Sold
Purchase Type For Sale
Square Footage 1,674 sqft
Price per Sqft $209
Subdivision None Available
MLS Listing ID NJCD2066360
Sold Date 05/17/24
Style Ranch/Rambler
Bedrooms 3
Full Baths 1
Half Baths 1
HOA Y/N N
Abv Grd Liv Area 1,674
Originating Board BRIGHT
Year Built 1970
Annual Tax Amount $7,988
Tax Year 2023
Lot Size 2.660 Acres
Acres 2.66
Lot Dimensions 292 x irr
Property Description
One of a kind! Custom ranch style home on 2.6 +/- acres. Property includes road side stand with 3 bays and detached garage/work building with 4 garage doors: Great for hobbyist, car guy or crafters, lots of space. Outbuildings offered in "as-is" condition. Home includes large living room, country kitchen, 3 bedrooms, 1 1/2 bathrooms and a full basement with Bilco door access. Also features brick fireplaces with gas logs in the living room and kitchen. Nice bow window in the living room with large rear porch. Zoned PA. Don't miss out, This could be the one for you!
Location
State NJ
County Camden
Area Winslow Twp (20436)
Zoning PA
Direction East
Rooms
Other Rooms Living Room, Dining Room, Bedroom 2, Bedroom 3, Kitchen, Foyer, Bedroom 1, Laundry, Attic
Basement Full, Outside Entrance, Interior Access, Unfinished
Main Level Bedrooms 3
Interior
Interior Features Attic, Carpet, Entry Level Bedroom, Kitchen - Country, Water Treat System
Hot Water Natural Gas
Heating Baseboard - Hot Water
Cooling Central A/C
Flooring Carpet
Fireplaces Number 2
Fireplaces Type Brick, Gas/Propane
Equipment Dishwasher, Dryer - Gas, Oven/Range - Gas, Refrigerator, Washer
Fireplace Y
Window Features Bay/Bow
Appliance Dishwasher, Dryer - Gas, Oven/Range - Gas, Refrigerator, Washer
Heat Source Natural Gas
Laundry Main Floor
Exterior
Exterior Feature Porch(es)
Garage Garage - Front Entry
Garage Spaces 4.0
Carport Spaces 3
Waterfront N
Water Access N
Roof Type Shingle
Accessibility None
Porch Porch(es)
Parking Type Attached Garage, Detached Carport, Driveway
Attached Garage 1
Total Parking Spaces 4
Garage Y
Building
Lot Description Backs to Trees, Open, Road Frontage
Story 1
Foundation Block
Sewer On Site Septic, Private Sewer
Water Conditioner, Private, Well
Architectural Style Ranch/Rambler
Level or Stories 1
Additional Building Above Grade, Below Grade
Structure Type Dry Wall
New Construction N
Schools
School District Winslow Township Public Schools
Others
Senior Community No
Tax ID 36-06401-00003
Ownership Fee Simple
SqFt Source Assessor
Security Features Smoke Detector
Special Listing Condition Standard
Read Less Info
Want to know what your home might be worth? Contact us for a FREE valuation!

Our team is ready to help you sell your home for the highest possible price ASAP

Bought with Jessica L. Church • Century 21 Advantage Gold-Cherry Hill








