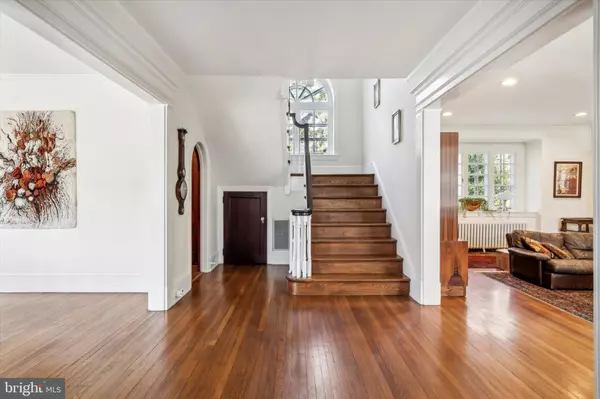$1,430,000
$1,400,000
2.1%For more information regarding the value of a property, please contact us for a free consultation.
5 Beds
3 Baths
3,571 SqFt
SOLD DATE : 05/23/2024
Key Details
Sold Price $1,430,000
Property Type Single Family Home
Sub Type Detached
Listing Status Sold
Purchase Type For Sale
Square Footage 3,571 sqft
Price per Sqft $400
Subdivision None Available
MLS Listing ID PAMC2099130
Sold Date 05/23/24
Style Colonial
Bedrooms 5
Full Baths 2
Half Baths 1
HOA Y/N N
Abv Grd Liv Area 3,571
Originating Board BRIGHT
Year Built 1911
Annual Tax Amount $17,382
Tax Year 2022
Lot Size 0.326 Acres
Acres 0.33
Lot Dimensions 145.00 x 0.00
Property Description
Welcome to the epitome of luxury living in the heart of prestigious Wynnewood! This stunning center-hall colonial home, boasting 5 bedrooms and 2.5 baths, is a true gem nestled on a spacious corner lot.
Step inside and be captivated by the timeless elegance of the first floor featuring gleaming hardwood floors, a cozy fireplace perfect for chilly Philadelphia evenings, and an eat-in kitchen with modern updates, ideal for culinary enthusiasts. Entertain with style in the gracious living and dining rooms, or bask in the natural light pouring into the expansive sunroom, creating the perfect oasis for relaxation.
Ascend to the second floor where you'll find three generously sized bedrooms and a full bath, providing ample space for family and guests. There is an additional room that can be used as an office, an additional bedroom, or can be converted into a primary bathroom.
Venture up to the third-floor retreat, offering two additional bedrooms and another full bath, providing versatility for an office, gym, or guest quarters.
Outside, enjoy the convenience of a detached garage with a circular driveway, ensuring effortless parking for you and your guests. With a basement offering extra storage space, this home combines luxury with practicality.
Located in highly sought-after Wynnewood, indulge in the convenience of walking to nearby high schools, shopping destinations, and religious institutions. Embrace the quintessential Philadelphia lifestyle with easy access to cultural attractions, renowned dining, and vibrant nightlife.
Don't miss your opportunity to own this exquisite residence in one of Philadelphia's most coveted suburban neighborhoods.
Location
State PA
County Montgomery
Area Lower Merion Twp (10640)
Zoning R3
Rooms
Basement Full
Main Level Bedrooms 3
Interior
Hot Water Natural Gas
Heating Radiator
Cooling Central A/C, Ductless/Mini-Split
Fireplaces Number 1
Fireplace Y
Heat Source Natural Gas
Exterior
Parking Features Covered Parking
Garage Spaces 8.0
Water Access N
Accessibility None
Total Parking Spaces 8
Garage Y
Building
Story 2
Foundation Other
Sewer Public Sewer
Water Public
Architectural Style Colonial
Level or Stories 2
Additional Building Above Grade, Below Grade
New Construction N
Schools
Elementary Schools Penn Valley
Middle Schools Welsh Valley
High Schools Lower Merion
School District Lower Merion
Others
Senior Community No
Tax ID 40-00-66660-008
Ownership Fee Simple
SqFt Source Assessor
Special Listing Condition Standard
Read Less Info
Want to know what your home might be worth? Contact us for a FREE valuation!

Our team is ready to help you sell your home for the highest possible price ASAP

Bought with Graeme Baumstein • Keller Williams Main Line








