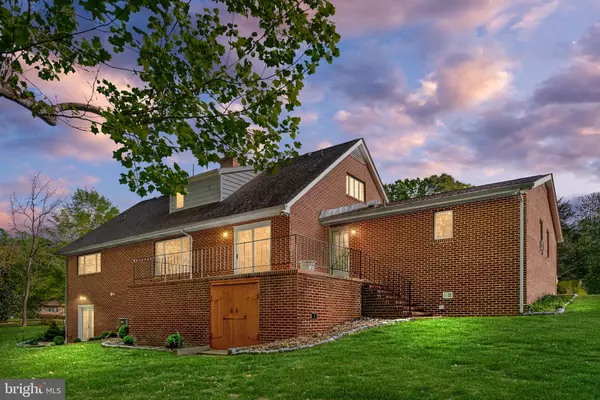$465,000
$450,000
3.3%For more information regarding the value of a property, please contact us for a free consultation.
4 Beds
4 Baths
3,734 SqFt
SOLD DATE : 05/28/2024
Key Details
Sold Price $465,000
Property Type Single Family Home
Sub Type Detached
Listing Status Sold
Purchase Type For Sale
Square Footage 3,734 sqft
Price per Sqft $124
Subdivision Strawberry Hill
MLS Listing ID VAKG2004892
Sold Date 05/28/24
Style Cape Cod
Bedrooms 4
Full Baths 3
Half Baths 1
HOA Y/N N
Abv Grd Liv Area 2,384
Originating Board BRIGHT
Year Built 1983
Annual Tax Amount $2,259
Tax Year 2022
Lot Size 2.257 Acres
Acres 2.26
Property Description
Welcome to your dream home nestled on a serene 2.26-acre private lot in a well-established neighborhood, just minutes away from Dahlgren and the Harry Nice Bridge. This charming cape cod residence boasts timeless elegance with its all-brick exterior and inviting front porch, perfect for enjoying your morning coffee or evening sunsets.
Step inside to discover a meticulously maintained interior featuring 4 bedrooms and 3.5 baths, providing ample space for comfortable living. The updated kitchen is a culinary delight, showcasing modern amenities and sleek finishes that will inspire your inner chef.
Entertain guests or simply unwind on the expansive back porch overlooking the lush greenery of your backyard oasis. With a 2-car attached garage and a paved driveway.
Warmth and coziness abound with two wood-burning stoves, offering both ambiance and practicality during colder months. New carpeting adds to the comfort and appeal of this inviting home.
Enjoy additional living space in the finished walk-out basement, providing endless possibilities for recreation, relaxation, or even a home office.
Surrounded by mature landscaping, the yard is a picturesque retreat, offering tranquility and privacy for outdoor enjoyment.
Located on a quiet street with no HOA, this property offers the perfect blend of convenience and serenity, providing easy access to nearby amenities while ensuring a peaceful retreat from the hustle and bustle of daily life.
This type of home is a rare find, combining classic charm with modern comforts. With over 3,500 square feet of living space (estimated, buyer to verify), there's plenty of room to accommodate your lifestyle and needs. Don't miss out on this exceptional opportunity to make this captivating home yours! Schedule your private showing today and experience the epitome of gracious living in this extraordinary residence.
Location
State VA
County King George
Zoning A2
Rooms
Basement Fully Finished, Partial, Walkout Level
Main Level Bedrooms 2
Interior
Interior Features Carpet, Ceiling Fan(s), Combination Kitchen/Dining, Dining Area, Floor Plan - Traditional, Stove - Wood, Upgraded Countertops, Walk-in Closet(s), Wood Floors
Hot Water Electric
Heating Forced Air
Cooling Central A/C, Ductless/Mini-Split
Flooring Carpet, Hardwood, Tile/Brick
Equipment Built-In Range, Dishwasher, Oven - Double, Oven/Range - Electric, Refrigerator, Water Heater
Fireplace N
Window Features Double Pane
Appliance Built-In Range, Dishwasher, Oven - Double, Oven/Range - Electric, Refrigerator, Water Heater
Heat Source Propane - Owned
Exterior
Parking Features Garage - Front Entry
Garage Spaces 6.0
Water Access N
Roof Type Architectural Shingle
Accessibility None
Attached Garage 2
Total Parking Spaces 6
Garage Y
Building
Story 3
Foundation Block
Sewer On Site Septic, Septic < # of BR
Water Public
Architectural Style Cape Cod
Level or Stories 3
Additional Building Above Grade, Below Grade
Structure Type Dry Wall
New Construction N
Schools
Elementary Schools Potomac
Middle Schools King George
High Schools King George
School District King George County Schools
Others
Senior Community No
Tax ID 8C 1 8
Ownership Fee Simple
SqFt Source Assessor
Special Listing Condition Standard
Read Less Info
Want to know what your home might be worth? Contact us for a FREE valuation!

Our team is ready to help you sell your home for the highest possible price ASAP

Bought with Tracy Vasquez • Cummings & Co. Realtors








