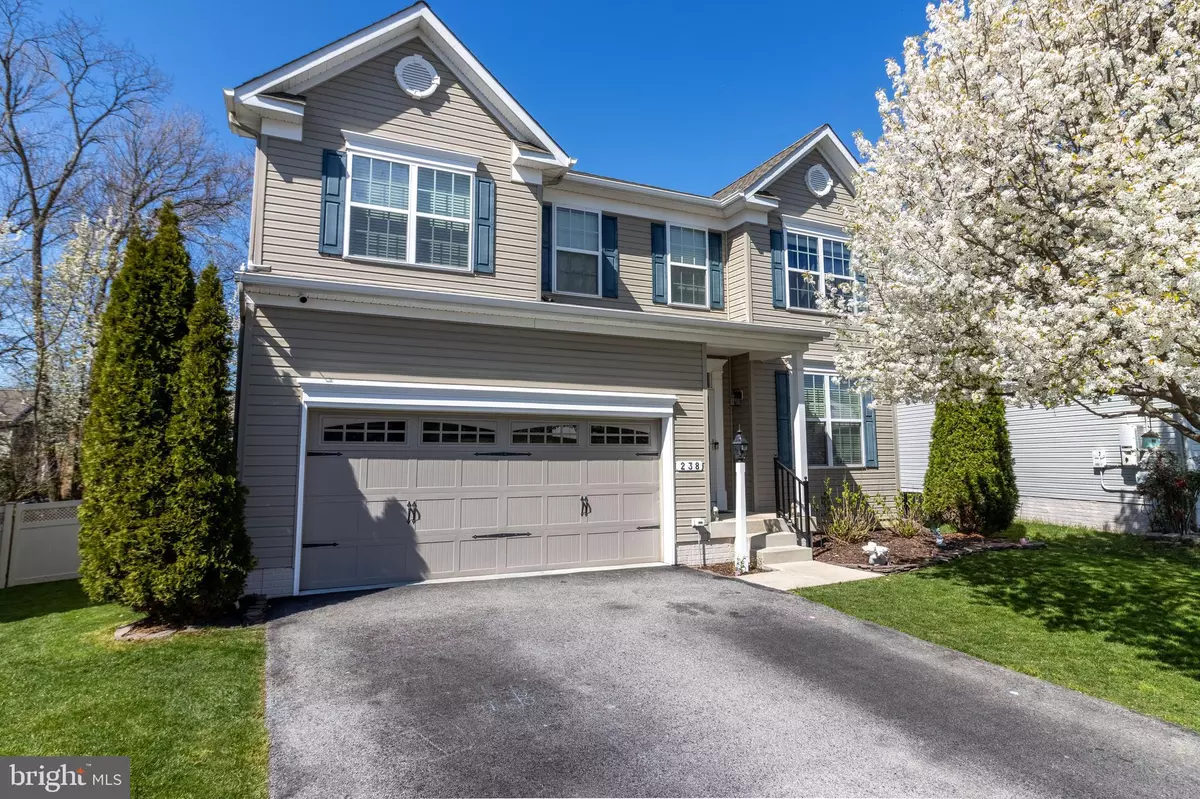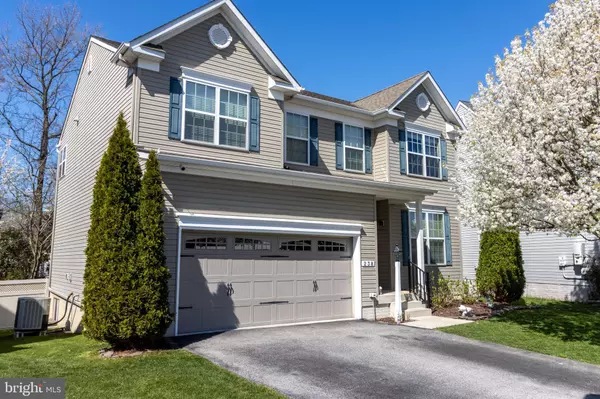$620,000
$600,000
3.3%For more information regarding the value of a property, please contact us for a free consultation.
5 Beds
4 Baths
3,086 SqFt
SOLD DATE : 05/31/2024
Key Details
Sold Price $620,000
Property Type Single Family Home
Sub Type Detached
Listing Status Sold
Purchase Type For Sale
Square Footage 3,086 sqft
Price per Sqft $200
Subdivision Carvel Beach
MLS Listing ID MDAA2082984
Sold Date 05/31/24
Style Colonial
Bedrooms 5
Full Baths 3
Half Baths 1
HOA Fees $29/ann
HOA Y/N Y
Abv Grd Liv Area 2,264
Originating Board BRIGHT
Year Built 2011
Annual Tax Amount $5,013
Tax Year 2023
Lot Size 9,689 Sqft
Acres 0.22
Property Description
Welcome to 238 Matfield Court, a hidden gem nestled in the coveted private water-oriented Bridgewater community in Carvel Beach. This exquisite home, crafted by the Award-Winning Koch Brothers in 2011, presents a perfect blend of modern elegance and convenience.
Step into the open concept layout featuring high ceilings and contemporary finishes, creating a welcoming ambiance throughout. The Dayton model home boasts over 3000 square feet of living space, showcasing meticulous craftsmanship. A front-facing 2 car garage adds to the convenience and charm.
The main level offers a seamless flow of open concept living with hardwood floors, leading to a generous Kitchen – dining combo adorned with 42in cabinets, Stainless Steel Energy-Efficient Appliances and Granite Countertops that just keep going. Enjoy entertaining on the large composite rear deck, perfect for gatherings and complete with a sun protecting gazebo.
The Den/Office on the main level and conveniently located at the front of the home is bathed in natural light, making it an ideal space to work or relax. The central staircase is an elegant feature and appropriately boasts the perfectly selected upgrades, including an ornate banister and hardwood stairs that leads to the upper landing. It certainly enhances the overall elegance of the home.
Upstairs, discover 4 spacious bedrooms with fresh carpet, 2 full baths, and ample closet space. The primary Bedroom features 2 walk-in closets and a luxurious 5-piece En Suite bathroom with dual sinks. Say goodbye to laundry hassles with a conveniently located full laundry room on the bedroom level.
The finished basement serves as a private retreat, complete with a 5th bedroom and a full bathroom. This versatile space offers room for storage, a gym, or even a playroom. With a few adjustments, it could transform into an accessible in-law, nanny, or income-generating suite.
Step outside to a generous backyard enclosed by a 6 ft privacy vinyl fence, ensuring privacy and security.
The home is equipped with a Security System, providing peace of mind and installation savings for the next owner.
Situated in a prime location, surrounded by natural beauty and tranquility, this home offers a sought-after lifestyle. The neighborhood provides a range of amenities, including parks, walking trails, and recreational facilities. Plus, it's conveniently located to Downtown Baltimore, The US Naval Academy, Fort Meade Army Base, major shopping outlets, malls, and just a short drive to the Nation’s Capital.
Location
State MD
County Anne Arundel
Zoning 02
Rooms
Basement Connecting Stairway, Full, Fully Finished, Interior Access, Outside Entrance, Rear Entrance, Walkout Stairs
Interior
Interior Features Carpet, Ceiling Fan(s), Chair Railings, Combination Kitchen/Living, Crown Moldings, Floor Plan - Open, Kitchen - Table Space, Pantry, Primary Bath(s), Recessed Lighting, Soaking Tub, Store/Office, Upgraded Countertops, Walk-in Closet(s), Wood Floors
Hot Water Electric
Heating Heat Pump(s)
Cooling Ceiling Fan(s), Central A/C
Flooring Carpet, Hardwood
Equipment Built-In Microwave, Dishwasher, Disposal, Dryer, Exhaust Fan, Icemaker, Refrigerator, Stove, Washer
Fireplace N
Window Features Bay/Bow,Screens
Appliance Built-In Microwave, Dishwasher, Disposal, Dryer, Exhaust Fan, Icemaker, Refrigerator, Stove, Washer
Heat Source Electric
Laundry Upper Floor
Exterior
Exterior Feature Deck(s)
Parking Features Garage - Front Entry, Garage Door Opener, Inside Access
Garage Spaces 2.0
Fence Rear
Amenities Available Common Grounds
Water Access N
Roof Type Asphalt
Accessibility None
Porch Deck(s)
Attached Garage 2
Total Parking Spaces 2
Garage Y
Building
Lot Description Front Yard, SideYard(s), Rear Yard
Story 3
Foundation Slab
Sewer Public Sewer
Water Public
Architectural Style Colonial
Level or Stories 3
Additional Building Above Grade, Below Grade
New Construction N
Schools
Elementary Schools Solley
Middle Schools George Fox
High Schools Northeast
School District Anne Arundel County Public Schools
Others
HOA Fee Include Lawn Maintenance
Senior Community No
Tax ID 020317590232933
Ownership Fee Simple
SqFt Source Assessor
Acceptable Financing Cash, Conventional, FHA
Listing Terms Cash, Conventional, FHA
Financing Cash,Conventional,FHA
Special Listing Condition Standard
Read Less Info
Want to know what your home might be worth? Contact us for a FREE valuation!

Our team is ready to help you sell your home for the highest possible price ASAP

Bought with James J Rupert • Douglas Realty, LLC








