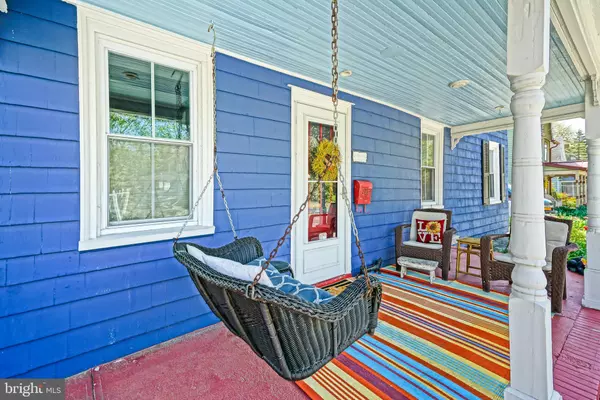$507,000
$499,900
1.4%For more information regarding the value of a property, please contact us for a free consultation.
3 Beds
3 Baths
1,350 SqFt
SOLD DATE : 05/31/2024
Key Details
Sold Price $507,000
Property Type Single Family Home
Sub Type Detached
Listing Status Sold
Purchase Type For Sale
Square Footage 1,350 sqft
Price per Sqft $375
Subdivision None Available
MLS Listing ID DESU2060408
Sold Date 05/31/24
Style Federal
Bedrooms 3
Full Baths 2
Half Baths 1
HOA Y/N N
Abv Grd Liv Area 1,350
Originating Board BRIGHT
Year Built 1904
Annual Tax Amount $990
Tax Year 2023
Lot Size 7,651 Sqft
Acres 0.18
Lot Dimensions 58.00 x 108.30 x 26.00 x 46.02 x 132.96
Property Description
NESTLED IN THE HEART OF MILTON lies a treasure that artfully bridges the gap between past and present. This historic home, constructed in 1840, underwent a thoughtful renovation in 2015, transforming it into a sanctuary where old-world allure meets modern-day convenience. The renovation process was carried out with meticulous attention to detail, ensuring that the home's rich history was preserved while upgrading it today's living standards. The first level radiates a welcoming atmosphere with its original moldings and hardwood floors in the main living areas, seamlessly complementing the acacia wood flooring in the the bedroom & laundry room bump-outs. The updated kitchen offers high-quality stainless steel appliances, gleaming countertops, and ample storage space are juxtaposed with charming rustic accents, creating an environment that is both stylish and practical. The upper floor hosts additional bedrooms, each a cozy retreat that promises privacy and tranquility. Generous storage options abound with the basement and attic, alongside a vast backyard, detached garage, and dry shed. This magnificent home offers a unique blend of tranquility, convenience, and historical charm, making it a must-have find in desirable Historic Milton; a stone's throw away from the vibrant downtown area.
Location
State DE
County Sussex
Area Broadkill Hundred (31003)
Zoning TN
Rooms
Other Rooms Living Room, Dining Room, Primary Bedroom, Kitchen, Laundry, Primary Bathroom, Full Bath, Half Bath, Additional Bedroom
Basement Partial, Unfinished
Main Level Bedrooms 1
Interior
Interior Features Attic, Kitchen - Eat-In, Combination Kitchen/Dining, Dining Area, Entry Level Bedroom, Kitchen - Island, Primary Bath(s), Recessed Lighting, Soaking Tub, Upgraded Countertops, Exposed Beams, Ceiling Fan(s), Built-Ins, Wood Floors
Hot Water Electric
Heating Heat Pump(s), Zoned
Cooling Central A/C, Zoned
Flooring Hardwood, Tile/Brick
Fireplaces Number 1
Fireplaces Type Other
Equipment Water Heater, Dishwasher, Disposal, Microwave, Oven/Range - Electric, Refrigerator, Stainless Steel Appliances, Washer, Dryer
Fireplace Y
Appliance Water Heater, Dishwasher, Disposal, Microwave, Oven/Range - Electric, Refrigerator, Stainless Steel Appliances, Washer, Dryer
Heat Source Electric
Laundry Main Floor
Exterior
Exterior Feature Porch(es), Deck(s), Patio(s)
Parking Features Garage - Front Entry
Garage Spaces 3.0
Fence Rear, Wood
Water Access N
View Garden/Lawn, Street
Roof Type Metal,Shingle
Accessibility None
Porch Porch(es), Deck(s), Patio(s)
Road Frontage Public
Total Parking Spaces 3
Garage Y
Building
Lot Description Landscaping, Rear Yard
Story 2
Foundation Brick/Mortar
Sewer Public Sewer
Water Public
Architectural Style Federal
Level or Stories 2
Additional Building Above Grade, Below Grade
Structure Type Cathedral Ceilings
New Construction N
Schools
School District Cape Henlopen
Others
Senior Community No
Tax ID 235-20.07-131.00
Ownership Fee Simple
SqFt Source Estimated
Acceptable Financing Cash, Conventional
Listing Terms Cash, Conventional
Financing Cash,Conventional
Special Listing Condition Standard
Read Less Info
Want to know what your home might be worth? Contact us for a FREE valuation!

Our team is ready to help you sell your home for the highest possible price ASAP

Bought with Lee Ann Wilkinson • Berkshire Hathaway HomeServices PenFed Realty








