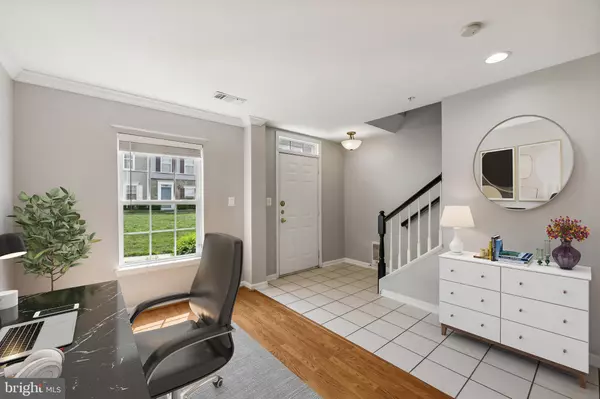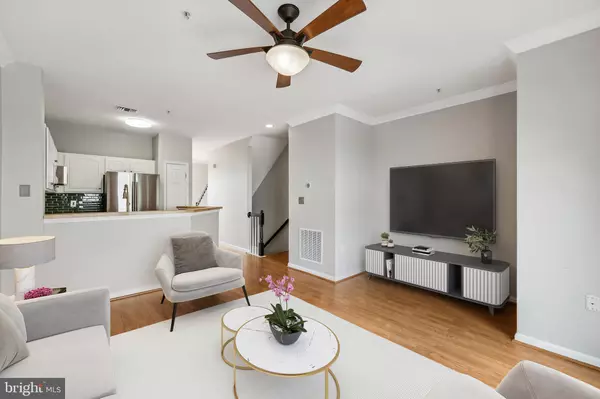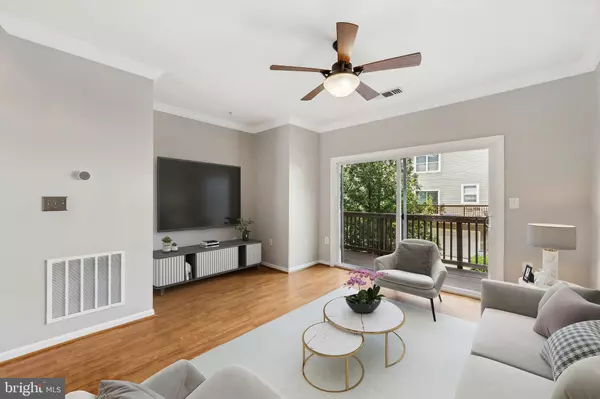$455,000
$450,000
1.1%For more information regarding the value of a property, please contact us for a free consultation.
2 Beds
2 Baths
1,328 SqFt
SOLD DATE : 06/03/2024
Key Details
Sold Price $455,000
Property Type Condo
Sub Type Condo/Co-op
Listing Status Sold
Purchase Type For Sale
Square Footage 1,328 sqft
Price per Sqft $342
Subdivision Parkside At Ashburn
MLS Listing ID VALO2070598
Sold Date 06/03/24
Style Other
Bedrooms 2
Full Baths 2
Condo Fees $254/mo
HOA Y/N N
Abv Grd Liv Area 1,328
Originating Board BRIGHT
Year Built 2001
Annual Tax Amount $3,516
Tax Year 2023
Property Description
Welcome Home and be Prepared to be Blown Away by this Ashburn Beauty!! This home features 2 Beds, 2 Baths, first level study area, new roof(2023), newer HVAC(2021), newer water heater(2018), new deck(2023) and an oversized 1 car garage. This townhouse style condo includes hardwood floors on all 3 levels, an updated gourmet kitchen that will delight any home chef with new countertops, new backsplash and stainless steel appliances. Enjoy the convenience of being close to everything such as the Silver Line Metro, Dulles Toll Rd, Rt. 28, restaurants, shopping, Dulles Intl Airport and more. Enjoy all of the wonderful Parkside of Ashburn amenities such as outdoor pool, clubhouse, fitness room, walking trails, basketball court, tot lots and a picnic area! HURRY NOW, this home won't last long......
Location
State VA
County Loudoun
Zoning R16
Interior
Interior Features Ceiling Fan(s), Wood Floors, Window Treatments, Upgraded Countertops
Hot Water Natural Gas
Cooling Central A/C
Equipment Built-In Microwave, Disposal, Washer/Dryer Stacked, Water Heater, Stainless Steel Appliances, Refrigerator, Oven/Range - Gas
Fireplace N
Appliance Built-In Microwave, Disposal, Washer/Dryer Stacked, Water Heater, Stainless Steel Appliances, Refrigerator, Oven/Range - Gas
Heat Source Natural Gas
Exterior
Parking Features Garage - Rear Entry
Garage Spaces 1.0
Amenities Available Swimming Pool, Basketball Courts, Common Grounds, Club House, Community Center, Fitness Center, Gated Community, Jog/Walk Path, Pool - Outdoor, Party Room, Tot Lots/Playground
Water Access N
Accessibility None
Attached Garage 1
Total Parking Spaces 1
Garage Y
Building
Story 3
Foundation Slab
Sewer Public Septic, Public Sewer
Water Public
Architectural Style Other
Level or Stories 3
Additional Building Above Grade, Below Grade
New Construction N
Schools
Elementary Schools Discovery
Middle Schools Farmwell Station
High Schools Broad Run
School District Loudoun County Public Schools
Others
Pets Allowed Y
HOA Fee Include Common Area Maintenance,Pool(s),Reserve Funds,Lawn Maintenance,Management,Trash,Snow Removal,Security Gate,Ext Bldg Maint,Road Maintenance
Senior Community No
Tax ID 119298277005
Ownership Condominium
Special Listing Condition Standard
Pets Allowed No Pet Restrictions
Read Less Info
Want to know what your home might be worth? Contact us for a FREE valuation!

Our team is ready to help you sell your home for the highest possible price ASAP

Bought with Desiree Rejeili • Jason Mitchell Real Estate Virginia, LLC







