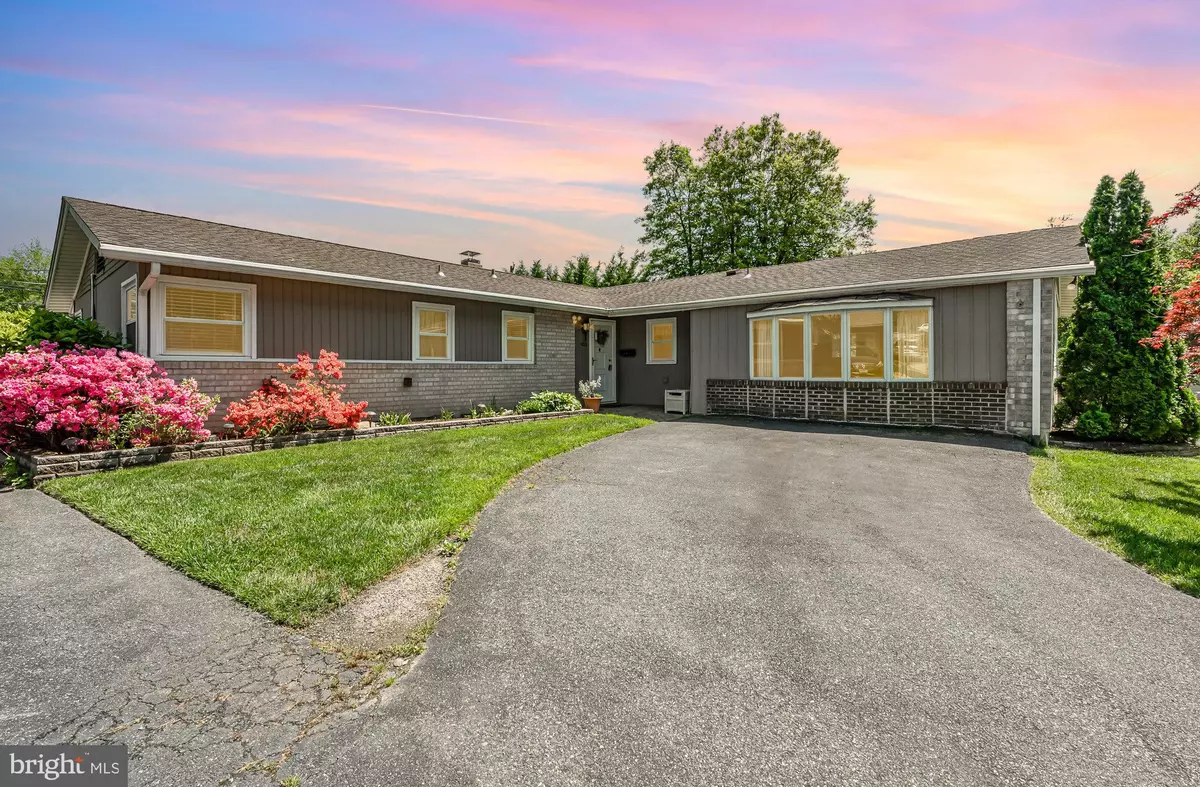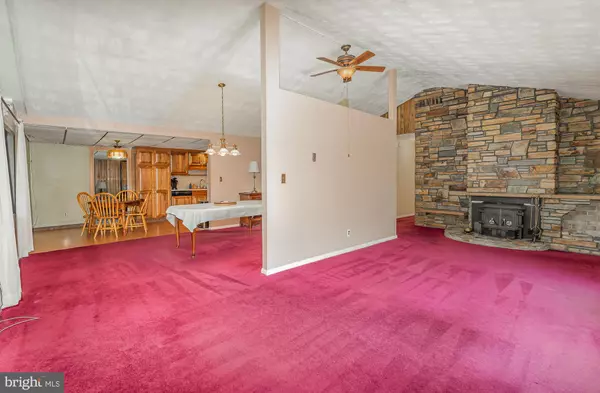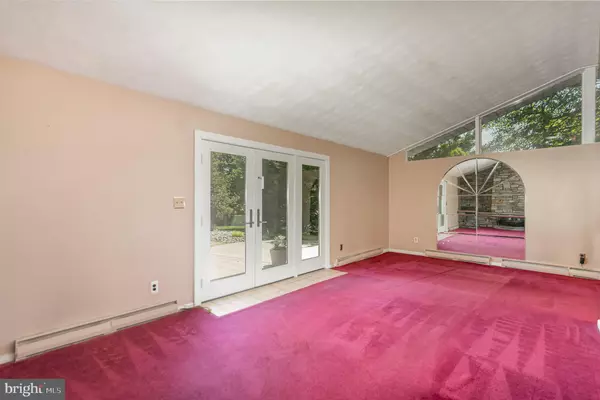$320,000
$299,900
6.7%For more information regarding the value of a property, please contact us for a free consultation.
3 Beds
2 Baths
1,907 SqFt
SOLD DATE : 06/05/2024
Key Details
Sold Price $320,000
Property Type Single Family Home
Sub Type Detached
Listing Status Sold
Purchase Type For Sale
Square Footage 1,907 sqft
Price per Sqft $167
Subdivision None Available
MLS Listing ID MDHR2031742
Sold Date 06/05/24
Style Ranch/Rambler
Bedrooms 3
Full Baths 1
Half Baths 1
HOA Y/N N
Abv Grd Liv Area 1,907
Originating Board BRIGHT
Year Built 1963
Annual Tax Amount $2,588
Tax Year 2023
Lot Size 10,187 Sqft
Acres 0.23
Property Description
Amazing Rancher on large lot with beautiful built-in pool! This home has been family owned and cared for over 30 years. Well maintained and full of possibilities. Large Living Room that leads to the backyard oasis. Open the young French doors to a concrete patio that surrounds the large concrete in ground pool. The yard is spacious with a fully fenced yard, large grass area, and 3 sheds for tons of storage. The pool is repainted and in excellent condition with diving board and slide for your enjoyment. Pool pump is also under 2 years old. The living room also boosts a grand stone fireplace and has tons of natural light and lead to the dining room area. The Family room is off the kitchen which is waiting for a gathering. Large area with built in bar and built in cabinetry. Large storage area as well. Kitchen is pristine with cherry wood cabinets and room for table and chairs. Three bedrooms on the back side of the rancher for privacy from the main house. This property is being sold AS IS and priced accordingly.
Location
State MD
County Harford
Zoning R3
Rooms
Main Level Bedrooms 3
Interior
Interior Features Ceiling Fan(s), Dining Area, Family Room Off Kitchen, Floor Plan - Open, Kitchen - Eat-In, Kitchen - Table Space, Pantry
Hot Water Electric
Heating Baseboard - Electric
Cooling Ceiling Fan(s), Central A/C
Flooring Carpet
Fireplaces Number 1
Fireplaces Type Equipment, Stone
Equipment Built-In Microwave, Cooktop, Dishwasher, Disposal, Dryer, Oven - Single, Refrigerator, Washer
Fireplace Y
Window Features Bay/Bow
Appliance Built-In Microwave, Cooktop, Dishwasher, Disposal, Dryer, Oven - Single, Refrigerator, Washer
Heat Source Electric
Laundry Dryer In Unit, Washer In Unit
Exterior
Garage Spaces 5.0
Fence Fully, Decorative, Chain Link
Pool Concrete
Water Access N
Street Surface Black Top
Accessibility No Stairs
Total Parking Spaces 5
Garage N
Building
Story 1
Foundation Slab
Sewer Public Sewer
Water Public
Architectural Style Ranch/Rambler
Level or Stories 1
Additional Building Above Grade, Below Grade
Structure Type Cathedral Ceilings
New Construction N
Schools
School District Harford County Public Schools
Others
Pets Allowed Y
Senior Community No
Tax ID 1301121073
Ownership Fee Simple
SqFt Source Assessor
Acceptable Financing Conventional, FHA, Cash, VA
Horse Property N
Listing Terms Conventional, FHA, Cash, VA
Financing Conventional,FHA,Cash,VA
Special Listing Condition Standard
Pets Allowed No Pet Restrictions
Read Less Info
Want to know what your home might be worth? Contact us for a FREE valuation!

Our team is ready to help you sell your home for the highest possible price ASAP

Bought with Russ Dukan • Allfirst Realty, Inc.








