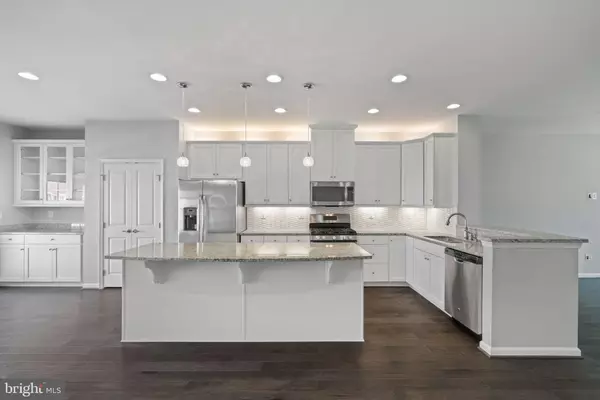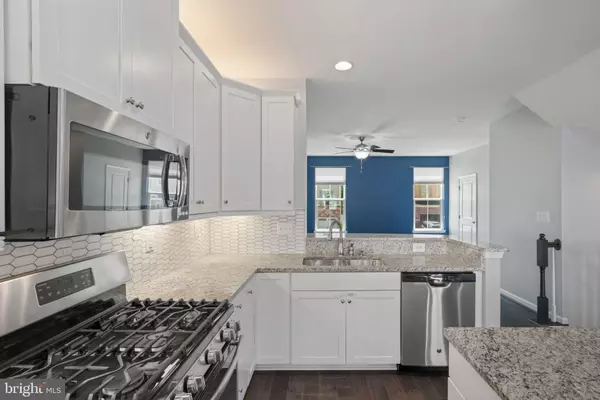$658,000
$639,900
2.8%For more information regarding the value of a property, please contact us for a free consultation.
3 Beds
4 Baths
2,320 SqFt
SOLD DATE : 06/06/2024
Key Details
Sold Price $658,000
Property Type Townhouse
Sub Type Interior Row/Townhouse
Listing Status Sold
Purchase Type For Sale
Square Footage 2,320 sqft
Price per Sqft $283
Subdivision Westridge
MLS Listing ID VALO2068424
Sold Date 06/06/24
Style Colonial
Bedrooms 3
Full Baths 2
Half Baths 2
HOA Fees $125/mo
HOA Y/N Y
Abv Grd Liv Area 2,320
Originating Board BRIGHT
Year Built 2016
Annual Tax Amount $4,774
Tax Year 2023
Lot Size 1,742 Sqft
Acres 0.04
Property Description
This meticulously maintained and spacious townhome is nestled in the family friendly Westridge Community, offering both charm and convenience. Upon ascending to the main level, you're welcomed into an open concept living space highlighted by engineered flooring. The heart of this home is its large gourmet kitchen, featuring granite countertops, modern white cabinetry, stainless steel appliances, an island perfect for hosting, a separate pantry, and a cozy eat-in area. Transition easily to the outdoors where an expansive composite deck, adorned with low-maintenance white vinyl railings, awaits. The upper level is home to a spacious master bedroom with a master bath that boasts a soaking tub, stylish ceramic tile, a double vanity, and a stand-up shower with a built-in seat. This level also includes two additional bedrooms, a hallway bathroom and a conveniently located laundry room. The entry way lower-level impresses with its engineered flooring, white built-in cabinetry, a wet bar, a wine chiller, and access to a charming patio perfect for entertaining. Recent improvements feature a new water heater installed in January 2023. Its prime location is just moments from Route 50, Loudoun County Pkwy, and a variety of shopping, dining, and entertainment options, along with major commuter routes, making everyday life both comfort and convenience.
Location
State VA
County Loudoun
Zoning PDH4
Rooms
Basement Front Entrance, Fully Finished, Garage Access, Outside Entrance
Main Level Bedrooms 3
Interior
Interior Features Breakfast Area, Built-Ins, Ceiling Fan(s), Combination Kitchen/Living, Floor Plan - Open, Kitchen - Eat-In, Kitchen - Island, Pantry, Recessed Lighting, Soaking Tub, Walk-in Closet(s), Wet/Dry Bar
Hot Water Natural Gas
Heating Forced Air
Cooling Ceiling Fan(s), Central A/C
Flooring Carpet, Engineered Wood, Ceramic Tile
Equipment Built-In Microwave, Dishwasher, Disposal, Dryer, Exhaust Fan, Icemaker, Oven/Range - Gas, Refrigerator, Stainless Steel Appliances, Washer, Water Heater
Furnishings No
Fireplace N
Appliance Built-In Microwave, Dishwasher, Disposal, Dryer, Exhaust Fan, Icemaker, Oven/Range - Gas, Refrigerator, Stainless Steel Appliances, Washer, Water Heater
Heat Source Natural Gas
Laundry Upper Floor
Exterior
Exterior Feature Deck(s), Patio(s)
Garage Garage - Front Entry, Garage Door Opener
Garage Spaces 2.0
Amenities Available Basketball Courts, Club House, Pool - Outdoor, Jog/Walk Path, Swimming Pool, Tennis Courts, Tot Lots/Playground, Exercise Room
Waterfront N
Water Access N
Roof Type Architectural Shingle
Accessibility None
Porch Deck(s), Patio(s)
Parking Type Attached Garage, Driveway
Attached Garage 1
Total Parking Spaces 2
Garage Y
Building
Story 3
Foundation Slab
Sewer Public Sewer
Water Public
Architectural Style Colonial
Level or Stories 3
Additional Building Above Grade, Below Grade
New Construction N
Schools
Elementary Schools Goshen Post
Middle Schools Mercer
High Schools John Champe
School District Loudoun County Public Schools
Others
Pets Allowed Y
HOA Fee Include Common Area Maintenance,Management,Pool(s),Snow Removal,Trash
Senior Community No
Tax ID 248299104000
Ownership Fee Simple
SqFt Source Assessor
Acceptable Financing Cash, Conventional, FHA, VA
Listing Terms Cash, Conventional, FHA, VA
Financing Cash,Conventional,FHA,VA
Special Listing Condition Standard
Pets Description Cats OK, Dogs OK
Read Less Info
Want to know what your home might be worth? Contact us for a FREE valuation!

Our team is ready to help you sell your home for the highest possible price ASAP

Bought with Ahmad Nazir Zafar • Samson Properties








