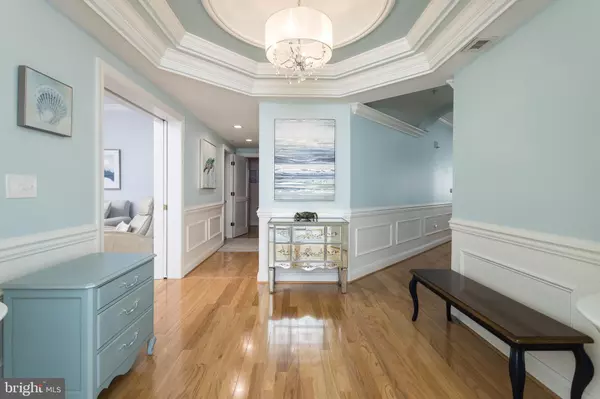$540,000
$549,900
1.8%For more information regarding the value of a property, please contact us for a free consultation.
3 Beds
2 Baths
2,550 SqFt
SOLD DATE : 06/07/2024
Key Details
Sold Price $540,000
Property Type Condo
Sub Type Condo/Co-op
Listing Status Sold
Purchase Type For Sale
Square Footage 2,550 sqft
Price per Sqft $211
Subdivision Waters Edge
MLS Listing ID MDHR2030556
Sold Date 06/07/24
Style Ranch/Rambler
Bedrooms 3
Full Baths 2
Condo Fees $725/mo
HOA Y/N N
Abv Grd Liv Area 2,550
Originating Board BRIGHT
Year Built 2003
Annual Tax Amount $3,978
Tax Year 2023
Property Description
Welcome to your dream home nestled in a serene setting with breathtaking views of the Bush River! No expense has been spared from floor to ceiling in the renovation of this meticulous condo! It offers fresh paint and new hardwood flooring in bedrooms. All new modern lighting, electrical outlets and switches, overhead speakers, new quartz countertops and ledges and luxury vinyl plank flooring in the bathrooms. This condo exudes artistic flair with custom painting techniques, chair railing and crown moldings that adorn its walls and 9 foot coffered ceilings and creates a captivating ambiance. From the open floor plan to the meticulously curated interior, every detail has been thoughtfully considered to create a seamless living environment and is perfect for entertaining or unwinding. The generous living spaces also boast versatility and comfort. In the kitchen there is an abundance of quartzite counter space and cabinets, breakfast bar, large pantry, stainless steel appliances, 5 burner gas stove and professionally painted cabinets. Whether relaxing in the cozy ambiance of the living room or unwinding in the family room, indulge in ultimate comfort and warmth with the allure of new dual fireplaces, with heatilators and changing colored stones. The spacious primary suite features a serene waterfront sitting area, dual walk-in closets, and a lavish, completely remodeled private bath, complete with a soaking tub, convenient walk-in shower, all new fixtures and double sink vanity with a quartz countertop. This unit also offers 2 other generously sized bedrooms and a 2nd full bath. Exclusive to the 2nd floor, 3 bedroom condos, you will appreciate an additional 12 x 7 insulated storage room inside of your home. Step onto the wrap around balcony from the family room for panoramic water views! Enjoy resort-style amenities including a seasonal pool, community center with a kitchen, fitness room, meeting room, putting greens, and beautifully landscaped grounds with walking paths and gardens. With a dedicated area for kayak and canoe storage, access to water activities is made easy. Ensuring peace of mind, the gated and secured building features 1 garage parking space and elevator access for added convenience and security. There is no other waterfront condominium development like this in Harford County with the square footage and amenities that Waters Edge has to offer!
Location
State MD
County Harford
Zoning R3PRD
Rooms
Other Rooms Living Room, Dining Room, Primary Bedroom, Bedroom 2, Bedroom 3, Kitchen, Family Room, Breakfast Room, Bathroom 2, Primary Bathroom
Main Level Bedrooms 3
Interior
Interior Features Breakfast Area, Built-Ins, Butlers Pantry, Ceiling Fan(s), Chair Railings, Crown Moldings, Combination Kitchen/Living, Elevator, Entry Level Bedroom, Family Room Off Kitchen, Floor Plan - Open, Formal/Separate Dining Room, Pantry, Primary Bath(s), Primary Bedroom - Bay Front, Recessed Lighting, Soaking Tub, Sound System, Sprinkler System, Stall Shower, Upgraded Countertops, Walk-in Closet(s), Wood Floors, Dining Area, Wainscotting
Hot Water Natural Gas
Heating Forced Air, Programmable Thermostat
Cooling Ceiling Fan(s), Central A/C, Programmable Thermostat, Heat Pump(s)
Flooring Hardwood, Luxury Vinyl Plank
Fireplaces Number 2
Fireplaces Type Heatilator, Other, Double Sided, Insert
Equipment Built-In Microwave, Built-In Range, Dishwasher, Disposal, Exhaust Fan, Icemaker, Oven - Self Cleaning, Oven/Range - Gas, Refrigerator, Stainless Steel Appliances, Water Heater
Furnishings No
Fireplace Y
Window Features Bay/Bow,Screens,Sliding,Double Pane,Wood Frame
Appliance Built-In Microwave, Built-In Range, Dishwasher, Disposal, Exhaust Fan, Icemaker, Oven - Self Cleaning, Oven/Range - Gas, Refrigerator, Stainless Steel Appliances, Water Heater
Heat Source Natural Gas
Laundry Main Floor
Exterior
Exterior Feature Balcony, Wrap Around
Parking Features Covered Parking, Garage - Front Entry, Garage Door Opener, Inside Access
Garage Spaces 2.0
Utilities Available Cable TV, Phone Connected
Amenities Available Club House, Common Grounds, Community Center, Elevator, Exercise Room, Fitness Center, Gated Community, Jog/Walk Path, Meeting Room, Party Room, Pool - Outdoor, Recreational Center, Swimming Pool
Waterfront Description Private Dock Site
Water Access Y
Water Access Desc Canoe/Kayak,Fishing Allowed,Private Access
View Water
Accessibility Elevator, Level Entry - Main, No Stairs
Porch Balcony, Wrap Around
Total Parking Spaces 2
Garage Y
Building
Lot Description Backs - Open Common Area, Fishing Available, Landscaping, Level, No Thru Street, Pond
Story 4
Unit Features Garden 1 - 4 Floors
Sewer Public Sewer
Water Public
Architectural Style Ranch/Rambler
Level or Stories 4
Additional Building Above Grade, Below Grade
Structure Type Tray Ceilings,9'+ Ceilings
New Construction N
Schools
School District Harford County Public Schools
Others
Pets Allowed Y
HOA Fee Include Management,Lawn Maintenance,Pool(s),Road Maintenance,Sewer,Snow Removal,Trash,Ext Bldg Maint,Insurance,Security Gate,Water
Senior Community No
Tax ID 1301349015
Ownership Condominium
Security Features Carbon Monoxide Detector(s),Fire Detection System,Main Entrance Lock,Security Gate,Smoke Detector,Sprinkler System - Indoor
Horse Property N
Special Listing Condition Standard
Pets Allowed Number Limit, Size/Weight Restriction
Read Less Info
Want to know what your home might be worth? Contact us for a FREE valuation!

Our team is ready to help you sell your home for the highest possible price ASAP

Bought with Daniel McGhee • Homeowners Real Estate








