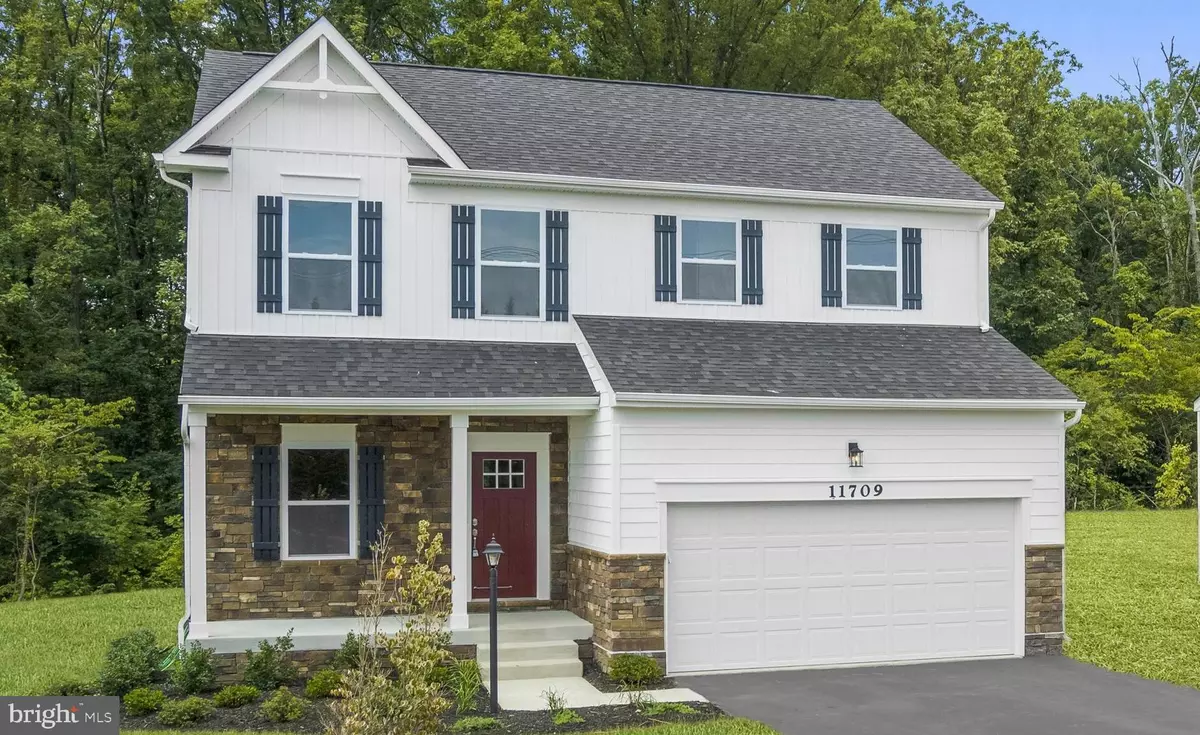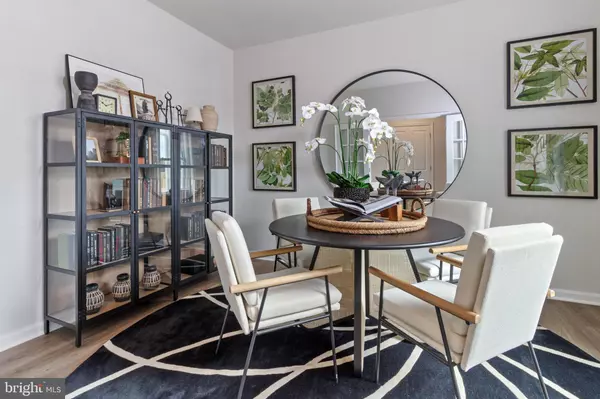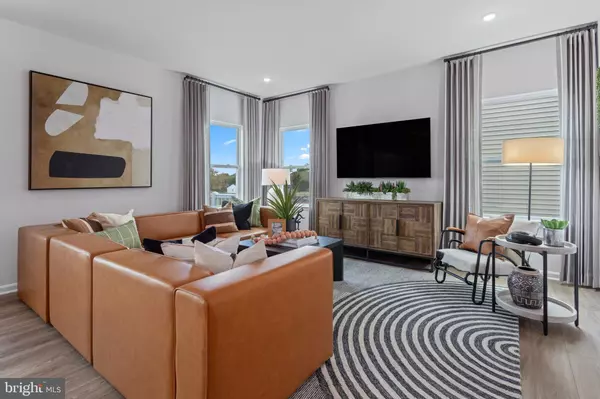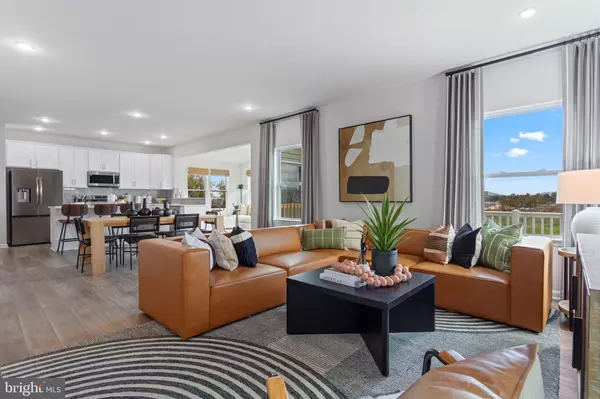$670,785
$674,990
0.6%For more information regarding the value of a property, please contact us for a free consultation.
4 Beds
2 Baths
2,853 SqFt
SOLD DATE : 06/06/2024
Key Details
Sold Price $670,785
Property Type Single Family Home
Sub Type Detached
Listing Status Sold
Purchase Type For Sale
Square Footage 2,853 sqft
Price per Sqft $235
Subdivision Aquia Harbour
MLS Listing ID VAST2025968
Sold Date 06/06/24
Style Colonial
Bedrooms 4
Full Baths 2
HOA Fees $142/mo
HOA Y/N Y
Abv Grd Liv Area 2,195
Originating Board BRIGHT
Year Built 2024
Tax Year 2023
Lot Dimensions 182 x 134 x 178 x 82
Property Description
This property is located in the Aquia Harbour gated community, which is conveniently situated just off of I-95 and is only a few minutes drive from Quantico in Northern Stafford. The Rockford floorplan features a partial stone front, a 2-car garage, and a covered porch that greets you as you arrive home. On the main level, you'll find a gas fireplace in the family room, with a Sunroom extension off of the Kitchen. The backyard has a 10x14 covered sunroom porch that's perfect for entertaining. The upper level of the house features 4 bedrooms, including the owners, a hall bathroom, and an upgraded Deluxe Platinum Owner's bathroom. The lower level is fully finished and includes a bathroom and a sliding door exit to the backyard. The price already includes many upgraded interior finishes, such as Stainless Steel Appliances, LVP/Hardwood throughout the main level, upgraded countertops, and more.
Photos of decorated model.
Location
State VA
County Stafford
Zoning R1
Rooms
Basement Partially Finished
Main Level Bedrooms 4
Interior
Interior Features Carpet, Combination Kitchen/Dining, Family Room Off Kitchen, Floor Plan - Open, Kitchen - Island, Pantry, Recessed Lighting, Soaking Tub
Hot Water Natural Gas
Heating Forced Air
Cooling Central A/C
Fireplaces Number 1
Equipment Built-In Microwave, Oven/Range - Gas, ENERGY STAR Refrigerator, Energy Efficient Appliances, Dishwasher, Disposal
Fireplace Y
Window Features Double Pane,Low-E
Appliance Built-In Microwave, Oven/Range - Gas, ENERGY STAR Refrigerator, Energy Efficient Appliances, Dishwasher, Disposal
Heat Source Natural Gas
Exterior
Exterior Feature Deck(s)
Parking Features Garage - Front Entry
Garage Spaces 4.0
Utilities Available Electric Available, Cable TV Available, Sewer Available, Water Available
Water Access N
Roof Type Asphalt
Street Surface Paved
Accessibility 2+ Access Exits
Porch Deck(s)
Attached Garage 2
Total Parking Spaces 4
Garage Y
Building
Story 3
Foundation Concrete Perimeter
Sewer Public Hook/Up Avail
Water Public Hook-up Available
Architectural Style Colonial
Level or Stories 3
Additional Building Above Grade, Below Grade
New Construction Y
Schools
Elementary Schools Anne E. Moncure
Middle Schools Shirley C. Heim
High Schools Brooke Point
School District Stafford County Public Schools
Others
Senior Community No
Tax ID 21B 746
Ownership Other
Horse Property N
Special Listing Condition Standard
Read Less Info
Want to know what your home might be worth? Contact us for a FREE valuation!

Our team is ready to help you sell your home for the highest possible price ASAP

Bought with Sharon Hogan • Samson Properties








