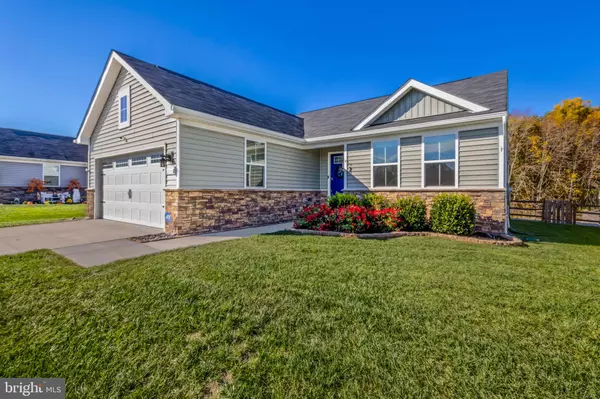$415,000
$400,000
3.8%For more information regarding the value of a property, please contact us for a free consultation.
3 Beds
2 Baths
1,576 SqFt
SOLD DATE : 06/24/2024
Key Details
Sold Price $415,000
Property Type Single Family Home
Sub Type Detached
Listing Status Sold
Purchase Type For Sale
Square Footage 1,576 sqft
Price per Sqft $263
Subdivision Hopyard Farm
MLS Listing ID VAKG2003832
Sold Date 06/24/24
Style Ranch/Rambler
Bedrooms 3
Full Baths 2
HOA Fees $116/qua
HOA Y/N Y
Abv Grd Liv Area 1,576
Originating Board BRIGHT
Year Built 2020
Annual Tax Amount $2,495
Tax Year 2022
Lot Size 8,015 Sqft
Acres 0.18
Property Description
The beautiful 3 bedroom, 2 bathroom rambler located in the desirable neighborhood of Hopyard Farm in King George is a true gem. This spacious home offers everything a family could desire, from an attached 2-car garage to a rear screened-in porch, deck, and patio. The attention to detail and modern amenities make this property truly special.
Hopyard Farm is a picturesque sub-division of newer homes situated on the banks of the Rappahannock River. With its own boat landing and amenities, residents have easy access to water activities and outdoor recreation. The community also boasts a modern local library nearby, providing residents with educational resources and cultural enrichment.
One of the major advantages of living in Hopyard Farm is its convenient location. Within a 20-minute drive, residents can reach two VRE train stations that offer direct routes to Washington D.C. This makes commuting or exploring the nation's capital effortless. Additionally, the nearby 301 Bridge provides quick access to Maryland. Close to Fredericksburg, Stafford and Caroline counties. Conveniently located with access to I-95, Rt 3 and Rt 1.
Overall, this property offers not only a comfortable living space but also an idyllic lifestyle in a thriving community. Whether you are looking for tranquility by the river or easy access to urban amenities, this home has it all. Don't miss out on this opportunity to experience the best of both worlds!
Location
State VA
County King George
Zoning A1
Rooms
Other Rooms Basement
Basement Interior Access, Outside Entrance, Rear Entrance, Unfinished
Main Level Bedrooms 3
Interior
Interior Features Carpet, Ceiling Fan(s), Primary Bath(s), Tub Shower
Hot Water Electric
Heating Heat Pump(s)
Cooling Ceiling Fan(s), Central A/C
Flooring Carpet
Equipment Built-In Microwave, Dishwasher, Disposal, Refrigerator, Icemaker, Stove
Fireplace N
Appliance Built-In Microwave, Dishwasher, Disposal, Refrigerator, Icemaker, Stove
Heat Source Electric
Laundry Hookup
Exterior
Exterior Feature Deck(s), Patio(s), Screened
Parking Features Garage - Front Entry, Garage Door Opener, Inside Access
Garage Spaces 2.0
Fence Split Rail
Amenities Available Bar/Lounge, Billiard Room, Boat Ramp, Club House, Common Grounds, Community Center, Concierge, Dining Rooms, Exercise Room, Jog/Walk Path, Meeting Room, Party Room, Picnic Area, Pool - Outdoor, Tennis Courts, Tot Lots/Playground, Water/Lake Privileges
Water Access N
View Garden/Lawn, Trees/Woods
Roof Type Shingle,Asphalt
Accessibility None
Porch Deck(s), Patio(s), Screened
Attached Garage 2
Total Parking Spaces 2
Garage Y
Building
Story 1
Foundation Concrete Perimeter
Sewer Public Sewer
Water Public
Architectural Style Ranch/Rambler
Level or Stories 1
Additional Building Above Grade, Below Grade
New Construction N
Schools
Elementary Schools Sealston
Middle Schools King George
High Schools King George
School District King George County Schools
Others
Pets Allowed N
HOA Fee Include Management,Pool(s),Road Maintenance,Snow Removal,Trash
Senior Community No
Tax ID 23 12 777
Ownership Fee Simple
SqFt Source Assessor
Security Features Security System,Smoke Detector,Exterior Cameras
Horse Property N
Special Listing Condition Standard
Read Less Info
Want to know what your home might be worth? Contact us for a FREE valuation!

Our team is ready to help you sell your home for the highest possible price ASAP

Bought with Non Member • Metropolitan Regional Information Systems, Inc.








