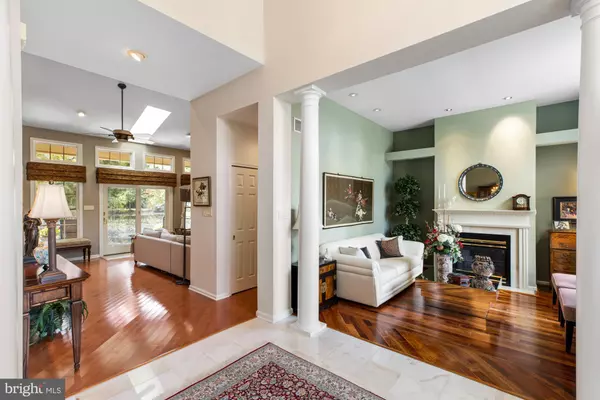$600,000
$629,900
4.7%For more information regarding the value of a property, please contact us for a free consultation.
4 Beds
3 Baths
2,588 SqFt
SOLD DATE : 06/27/2024
Key Details
Sold Price $600,000
Property Type Single Family Home
Sub Type Detached
Listing Status Sold
Purchase Type For Sale
Square Footage 2,588 sqft
Price per Sqft $231
Subdivision Whisper Lake
MLS Listing ID NJGL2034894
Sold Date 06/27/24
Style Ranch/Rambler
Bedrooms 4
Full Baths 2
Half Baths 1
HOA Y/N N
Abv Grd Liv Area 2,588
Originating Board BRIGHT
Year Built 1999
Annual Tax Amount $12,229
Tax Year 2023
Lot Dimensions 144.00 x 0.00
Property Description
Magnificent curb appeal is just the beginning of what this stunning custom ranch home has to offer! As you approach the extended width paver driveway and walkway, you will appreciate the extensive, meticulously maintained landscaping! The inviting double door entry way leads to the dramatic two story entry foyer with marble floor and chandelier with easy lowering feature for your convenience. To your right, you will enjoy the formal living room featuring hardwood flooring, gas fireplace, 10' ceiling and recessed lighting. On the other side of the foyer, the formal dining room offers hardwood flooring, 10' ceiling and intricate dentil crown molding. The updated kitchen is an entertainer's dream that includes custom cabinetry with soft close inset doors and drawers perfectly accented with a glass tile back splash, quartz counter tops and under cabinet lighting! The stainless steel appliance package is top notch with double ovens that feature convection and microwave options, dishwasher, wine refrigerator, five burner gas cook top with stainless steel hood and a counter depth refrigerator! In addition to counter level seating, the kitchen includes a separate eating area as well! With a skylight and transom windows, the family room boasts a gas fireplace with a custom mantle and surround, cathedral ceiling, recessed lighting and two ceiling fans. Andersen sliders provide access to the covered veranda that overlooks the beautiful lake! There's a convenient half bath featuring ceramic tile flooring and Toto toilet. The left wing of this home contains three bedrooms (two with hardwood flooring) and a shared full bath with tile flooring and a custom tiled shower with frame less glass door! On the other side of the family room, you will find the primary suite! Accessed through double doors in a private alcove, this room offers a large walk in closet, tray ceiling, ceiling fan and a private entrance to the covered veranda!! Perfect place to enjoy your morning coffee or a glass of wine while experiencing the gorgeous lake view!! The primary bath includes a corner jetted tub by Aquatic Century, granite top vanity with Kohler sinks, custom tiled shower with a bench and multiple shower heads and heated marble tile flooring! The Toto toilet is located in a separate "water closet" for your privacy!! Alarm and Sprinkler systems. Crawl space water proofed life time warranty..
Location
State NJ
County Gloucester
Area Washington Twp (20818)
Zoning R
Rooms
Main Level Bedrooms 4
Interior
Interior Features Breakfast Area, Ceiling Fan(s), Central Vacuum, Crown Moldings, Entry Level Bedroom, Family Room Off Kitchen, Floor Plan - Open, Kitchen - Island, Pantry, Recessed Lighting, Skylight(s), Soaking Tub, Stall Shower, Upgraded Countertops, Walk-in Closet(s), Window Treatments
Hot Water Natural Gas
Heating Forced Air
Cooling Central A/C
Flooring Carpet, Ceramic Tile, Hardwood, Heated, Marble, Stone
Fireplaces Number 2
Fireplaces Type Gas/Propane, Mantel(s), Marble
Equipment Central Vacuum, Cooktop, Dishwasher, Disposal, Oven - Double, Range Hood, Stainless Steel Appliances
Furnishings Partially
Fireplace Y
Window Features Transom,Atrium
Appliance Central Vacuum, Cooktop, Dishwasher, Disposal, Oven - Double, Range Hood, Stainless Steel Appliances
Heat Source Natural Gas
Laundry Main Floor
Exterior
Garage Garage - Front Entry, Inside Access
Garage Spaces 2.0
Waterfront Y
Water Access Y
View Lake, Panoramic, Trees/Woods
Roof Type Shingle
Accessibility None
Parking Type Attached Garage
Attached Garage 2
Total Parking Spaces 2
Garage Y
Building
Lot Description Landscaping, SideYard(s)
Story 1
Foundation Crawl Space
Sewer Public Sewer
Water Public
Architectural Style Ranch/Rambler
Level or Stories 1
Additional Building Above Grade, Below Grade
New Construction N
Schools
School District Washington Township
Others
Senior Community No
Tax ID 18-00084 17-00001
Ownership Fee Simple
SqFt Source Assessor
Special Listing Condition Standard
Read Less Info
Want to know what your home might be worth? Contact us for a FREE valuation!

Our team is ready to help you sell your home for the highest possible price ASAP

Bought with Joseph Rauh • Century 21 Rauh & Johns








