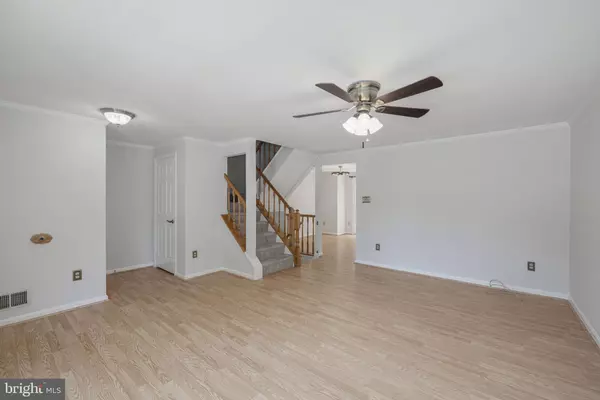$550,000
$549,000
0.2%For more information regarding the value of a property, please contact us for a free consultation.
2 Beds
3 Baths
1,818 SqFt
SOLD DATE : 06/28/2024
Key Details
Sold Price $550,000
Property Type Townhouse
Sub Type Interior Row/Townhouse
Listing Status Sold
Purchase Type For Sale
Square Footage 1,818 sqft
Price per Sqft $302
Subdivision Amberleigh
MLS Listing ID VAFX2183436
Sold Date 06/28/24
Style Colonial
Bedrooms 2
Full Baths 2
Half Baths 1
HOA Fees $100/mo
HOA Y/N Y
Abv Grd Liv Area 1,212
Originating Board BRIGHT
Year Built 1985
Annual Tax Amount $5,345
Tax Year 2023
Lot Size 1,505 Sqft
Acres 0.03
Property Description
Welcome to 7306 Crestleigh Way. This is a great 2-bedroom Woodleigh model backing to trees in Alexandria’s popular Amberleigh. It’s all-neutral and ready to move into. The HVAC unit is brand-new and the home has been freshly painted. The gutters, vinyl siding, windows, and roof were replaced in 2015. The living room has a ceiling fan and gets good light from the double window. Engineered flooring flows through the main and upper levels. The kitchen features a tile floor, double window, white appliances, a tile backsplash and track lighting. Off the kitchen there’s a separate dining room which walks out to the large deck overlooking a pretty canopy of trees. On the upper level, there are two bedrooms, all with ceiling fans and two full baths, plus a bonus room that can be used as a bedroom or office. The lower level impresses with a huge laundry/storage room and the rec room with a classic wood-burning fireplace. Walk out from there to the fenced backyard backing to parkland. This home is super-close to Metro, Wegman’s, Fort Belvoir, all commuter routes and two town centers. Be sure to take advantage of all Amberleigh’s many amenities like the three new tot-lots, tennis courts, basketball courts, dog park and walking paths! There's even a lot to store your RV or boat.
Location
State VA
County Fairfax
Zoning 150
Rooms
Basement Full, Walkout Level
Interior
Hot Water Electric
Heating Heat Pump(s)
Cooling Central A/C
Fireplaces Number 1
Equipment Washer, Dryer, Stove, Refrigerator, Disposal, Dishwasher
Fireplace Y
Appliance Washer, Dryer, Stove, Refrigerator, Disposal, Dishwasher
Heat Source Electric
Exterior
Exterior Feature Deck(s)
Fence Rear
Amenities Available Tot Lots/Playground, Basketball Courts, Tennis Courts, Dog Park, Jog/Walk Path
Water Access N
View Trees/Woods
Accessibility None
Porch Deck(s)
Garage N
Building
Story 3
Foundation Permanent
Sewer Public Sewer
Water Public
Architectural Style Colonial
Level or Stories 3
Additional Building Above Grade, Below Grade
New Construction N
Schools
Elementary Schools Island Creek
Middle Schools Hayfield Secondary School
High Schools Hayfield Secondary School
School District Fairfax County Public Schools
Others
Senior Community No
Tax ID 0904 10 0231
Ownership Fee Simple
SqFt Source Estimated
Special Listing Condition Standard
Read Less Info
Want to know what your home might be worth? Contact us for a FREE valuation!

Our team is ready to help you sell your home for the highest possible price ASAP

Bought with Michael I Putnam • RE/MAX Executives








