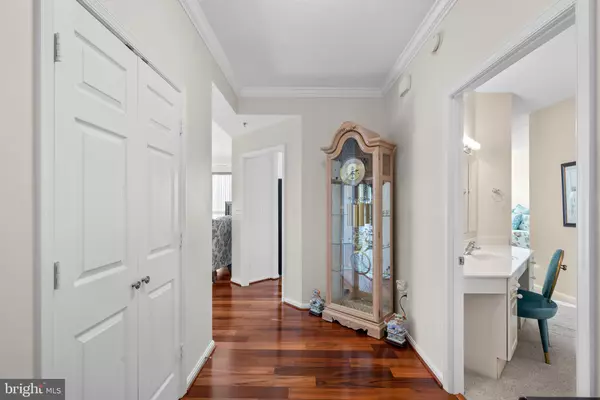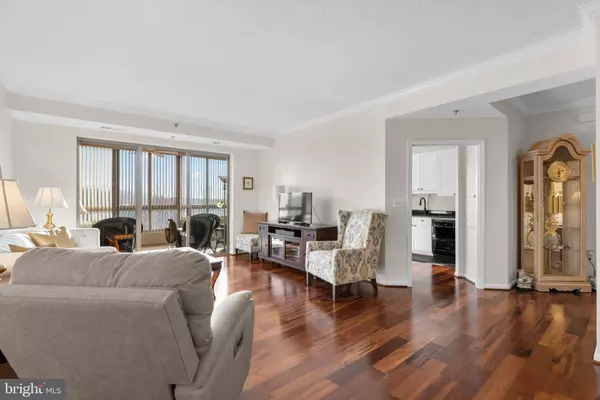$425,000
$424,900
For more information regarding the value of a property, please contact us for a free consultation.
2 Beds
2 Baths
1,588 SqFt
SOLD DATE : 07/01/2024
Key Details
Sold Price $425,000
Property Type Condo
Sub Type Condo/Co-op
Listing Status Sold
Purchase Type For Sale
Square Footage 1,588 sqft
Price per Sqft $267
Subdivision Heritage Harbour
MLS Listing ID MDAA2088946
Sold Date 07/01/24
Style Coastal
Bedrooms 2
Full Baths 2
Condo Fees $751/mo
HOA Fees $161/mo
HOA Y/N Y
Abv Grd Liv Area 1,588
Originating Board BRIGHT
Year Built 2008
Annual Tax Amount $3,660
Tax Year 2022
Property Description
Wonderful Penthouse level condo in the elegant Reserve at Heritage Harbour. Nine foot ceilings welcome you to this beautiful two bedroom, two bath condo. Gorgeous tiger wood floors flow throughout most of the open floor plan. A large open living room, dining room and sunroom make for great relaxing and entertaining spaces. The bright cooks kitchen has ample counter spaces and features a convenient eat-in area. The large primary bedroom suite boasts a wooded view, walk in closet, dressing area with second walk-in closet and a wonderful en-suite bathroom. The second bedroom has access to the sunroom and has a wooded view. The second full bathroom and a separate laundry area with brand new washer and dryer just purchased in Feb 2024. The Reserve at Heritage Harbour has its own beautiful lobby, community room, outdoor patio and storage area. Heritage Harbour is an amenity rich community with a community lodge that is home to a gym, both indoor and outdoor pools, woodworking shop, meeting spaces and much more. The community water access to the South River has space to launch a kayak and take in the scene setting. Walking trails, a lake, tennis courts and golf course are also located within the community. All of this plus social groups make Heritage Harbour not just a place to live, but a place to thrive. Buyer will pay at settlement a one time membership fee of $2,075. Conveniently located and close to Annapolis and nearby attractions, Seller is purchasing a one year American Home Shield home warranty for $605.00 for the buyer. 940 Astern Way # 611 is a wonderful place to call home!
Location
State MD
County Anne Arundel
Zoning U
Rooms
Other Rooms Living Room, Dining Room, Primary Bedroom, Bedroom 2, Kitchen, Foyer, Sun/Florida Room, Laundry
Main Level Bedrooms 2
Interior
Interior Features Breakfast Area, Carpet, Ceiling Fan(s), Combination Dining/Living, Combination Kitchen/Dining, Crown Moldings, Dining Area, Elevator, Entry Level Bedroom, Floor Plan - Open, Kitchen - Eat-In, Kitchen - Gourmet, Kitchen - Table Space, Primary Bath(s), Bathroom - Tub Shower, Upgraded Countertops, Walk-in Closet(s), Window Treatments, Wood Floors
Hot Water Natural Gas
Heating Forced Air
Cooling Central A/C
Flooring Carpet, Ceramic Tile, Hardwood
Equipment Built-In Microwave, Cooktop, Dishwasher, Disposal, Dryer, Exhaust Fan, Icemaker, Oven - Wall, Range Hood, Washer, Water Heater
Fireplace N
Window Features Sliding
Appliance Built-In Microwave, Cooktop, Dishwasher, Disposal, Dryer, Exhaust Fan, Icemaker, Oven - Wall, Range Hood, Washer, Water Heater
Heat Source Natural Gas
Laundry Dryer In Unit, Washer In Unit
Exterior
Amenities Available Pool - Outdoor, Tennis Courts, Jog/Walk Path, Club House, Community Center, Elevator, Exercise Room, Library, Meeting Room, Party Room, Pool - Indoor, Water/Lake Privileges, Common Grounds, Golf Course Membership Available, Retirement Community
Water Access Y
Water Access Desc Canoe/Kayak
View Garden/Lawn, Trees/Woods
Accessibility None
Garage N
Building
Lot Description Landscaping, Trees/Wooded
Story 1
Unit Features Mid-Rise 5 - 8 Floors
Foundation Slab
Sewer Public Sewer
Water Public
Architectural Style Coastal
Level or Stories 1
Additional Building Above Grade, Below Grade
Structure Type Dry Wall
New Construction N
Schools
High Schools Annapolis
School District Anne Arundel County Public Schools
Others
Pets Allowed Y
HOA Fee Include Trash,Snow Removal,Common Area Maintenance,Custodial Services Maintenance,Ext Bldg Maint,Lawn Maintenance,Management,Pool(s),Reserve Funds
Senior Community Yes
Age Restriction 55
Tax ID 020289290229855
Ownership Condominium
Security Features Main Entrance Lock,Smoke Detector
Special Listing Condition Standard
Pets Allowed Size/Weight Restriction
Read Less Info
Want to know what your home might be worth? Contact us for a FREE valuation!

Our team is ready to help you sell your home for the highest possible price ASAP

Bought with Jennifer A Siska • Long & Foster Real Estate, Inc.








