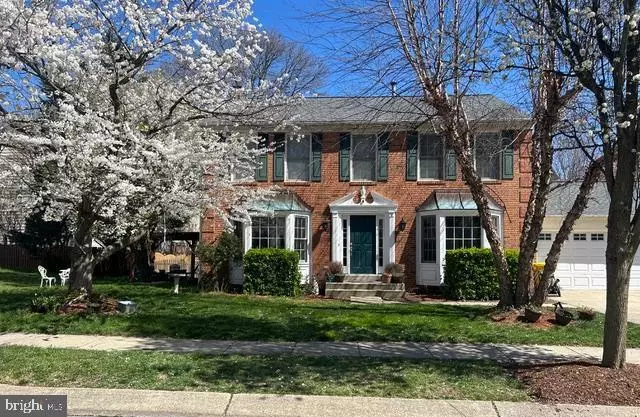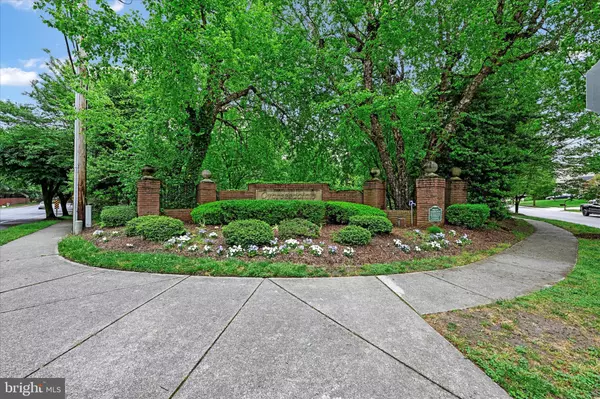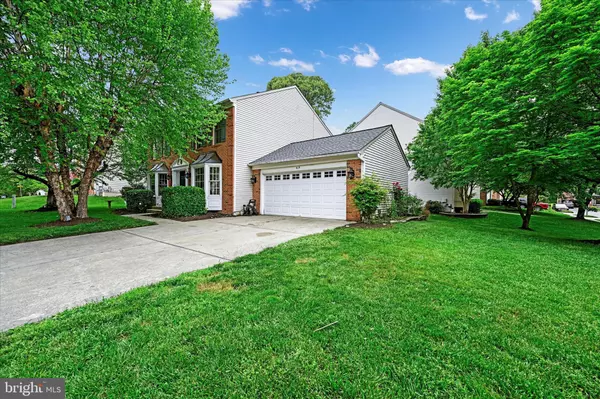$800,000
$799,000
0.1%For more information regarding the value of a property, please contact us for a free consultation.
4 Beds
4 Baths
2,746 SqFt
SOLD DATE : 07/12/2024
Key Details
Sold Price $800,000
Property Type Single Family Home
Sub Type Detached
Listing Status Sold
Purchase Type For Sale
Square Footage 2,746 sqft
Price per Sqft $291
Subdivision Cypresspointe
MLS Listing ID MDAA2077608
Sold Date 07/12/24
Style Colonial
Bedrooms 4
Full Baths 3
Half Baths 1
HOA Fees $20/ann
HOA Y/N Y
Abv Grd Liv Area 2,206
Originating Board BRIGHT
Year Built 1995
Annual Tax Amount $6,264
Tax Year 2024
Lot Size 7,487 Sqft
Acres 0.17
Property Description
Welcome to the desireable Cypresspointe Community! This home is part of a water-access, Voluntary Community Association offering a community pier and a kayak launch. Bring your fishing pole and enjoy some fun! There is also Cypress Creek Park and the B & A Trail nearby. This house has so many incredible updates and nice features. It has been nicely renovated throughout to include newer kitchen appliances, new flooring throughout the main and second floor and updated bathrooms. The kitchen is open to the family room which has a woodburning fireplace for cozy winter nights. The amazing primary suite has vaulted ceilings and a beautifully renovated bathroom with soaking tub and separate shower. The additional 3 bedrooms each have a spacious closet and a ceiling fan for added comfort. The powder room and the second floor hall bathroom have also been nicely renovated. The lower level is finished for an additional rec room or home office. The owners created a wonderful outside area with a pergola for additional entertaining space! This is a MUST SEE HOME! OPEN HOUSE on Saturday, May 18th from 11-1
Location
State MD
County Anne Arundel
Zoning R5
Rooms
Other Rooms Living Room, Dining Room, Primary Bedroom, Bedroom 2, Bedroom 3, Bedroom 4, Kitchen, Game Room, Family Room, Foyer, Breakfast Room, Other
Basement Full, Partially Finished
Interior
Interior Features Breakfast Area, Kitchen - Island, Kitchen - Table Space, Dining Area, Family Room Off Kitchen, Built-Ins, Window Treatments, Upgraded Countertops, Primary Bath(s), Floor Plan - Traditional
Hot Water Natural Gas
Heating Forced Air
Cooling Central A/C, Ceiling Fan(s)
Fireplaces Number 1
Fireplaces Type Mantel(s), Fireplace - Glass Doors, Equipment
Equipment Dishwasher, Disposal, Dryer, Icemaker, Microwave, Oven/Range - Gas, Range Hood, Refrigerator, Washer
Fireplace Y
Appliance Dishwasher, Disposal, Dryer, Icemaker, Microwave, Oven/Range - Gas, Range Hood, Refrigerator, Washer
Heat Source Natural Gas
Exterior
Exterior Feature Deck(s)
Parking Features Garage Door Opener, Garage - Front Entry
Garage Spaces 2.0
Amenities Available Pier/Dock, Other
Water Access Y
Accessibility None
Porch Deck(s)
Attached Garage 2
Total Parking Spaces 2
Garage Y
Building
Lot Description Landscaping
Story 3
Foundation Other
Sewer Public Sewer
Water Public
Architectural Style Colonial
Level or Stories 3
Additional Building Above Grade, Below Grade
New Construction N
Schools
School District Anne Arundel County Public Schools
Others
Senior Community No
Tax ID 020322190075738
Ownership Fee Simple
SqFt Source Assessor
Special Listing Condition Standard
Read Less Info
Want to know what your home might be worth? Contact us for a FREE valuation!

Our team is ready to help you sell your home for the highest possible price ASAP

Bought with Holly Gue • Keller Williams Lucido Agency







