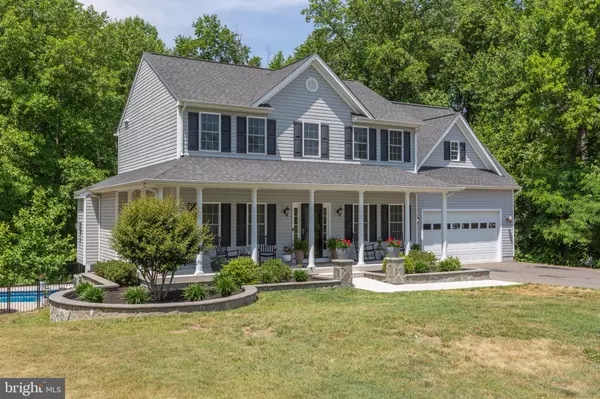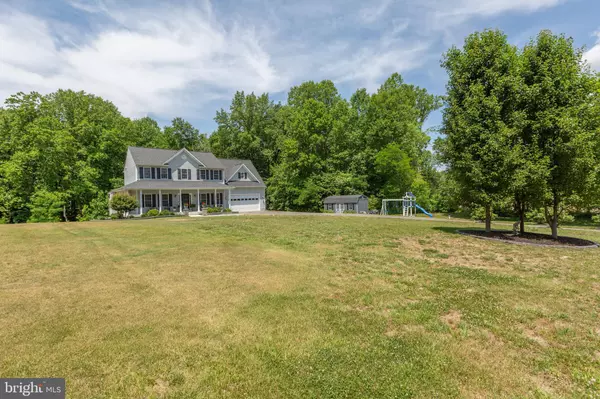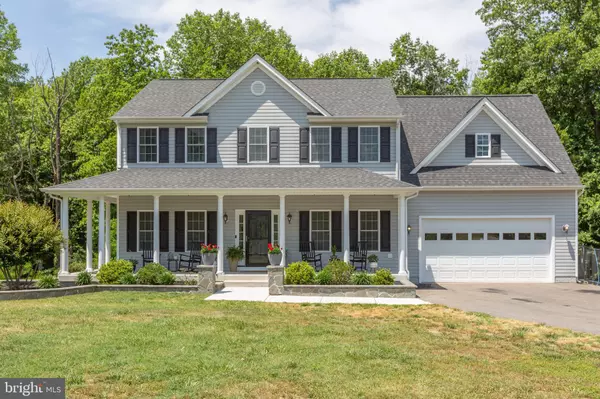$640,000
$640,000
For more information regarding the value of a property, please contact us for a free consultation.
5 Beds
4 Baths
3,326 SqFt
SOLD DATE : 07/22/2024
Key Details
Sold Price $640,000
Property Type Single Family Home
Sub Type Detached
Listing Status Sold
Purchase Type For Sale
Square Footage 3,326 sqft
Price per Sqft $192
Subdivision Caledon Crossing
MLS Listing ID VAKG2004788
Sold Date 07/22/24
Style Colonial
Bedrooms 5
Full Baths 3
Half Baths 1
HOA Y/N N
Abv Grd Liv Area 2,512
Originating Board BRIGHT
Year Built 2014
Annual Tax Amount $2,930
Tax Year 2022
Lot Size 1.289 Acres
Acres 1.29
Property Description
Welcome home to this dazzling colonial that is 8790 Sage Ct in King George County. This open 5 bed, 3.5 bath beauty sits on 1.29 acres in Caledon Crossing with NO HOA! Imagine getting together out back while enjoying the in-ground, heated, salt water pool and play equipment for the kids. Make note, there is a storage shed as well for your convenience that can store the John Deere riding mower that conveys. This well maintained home has been landscaped with stone flower beds that accent the gray and black colors of the exterior along with an asphalt driveway. Included with this home are recently added solar panels. Inside you will find a sparkling kitchen featuring brown cabinets, stainless steel appliances, granite countertops, and a gas cooktop that flows into the main living areas. Also on the main level you will find an office with beautiful storage, dining room, and a half bath. Upstairs boasts four out of the five roomy bedrooms and 2 full bathrooms. The primary suite is sizable including two closets and ensuite bath featuring a soaking tub, walk-in shower and a double vanity. In the lower level, you will find the fifth bedroom , full bath, and an extra room ideal for an office, 6th NTC bedroom, or storage space. Relax in the open area and enjoy the convenience of a walk-out basement. This home also includes standard Tesla outlets in the garage, an alarm system, water filtration system, 125 gallon hot water heater, and a dual zone HVAC. This home sits in between Dahlgren and Fredericksburg with access to the Potomac River and shopping ten minutes away. With eye-catching features and countless amenities, this home is ready for you!
Location
State VA
County King George
Zoning A2
Rooms
Other Rooms Living Room, Dining Room, Primary Bedroom, Bedroom 2, Bedroom 3, Bedroom 4, Bedroom 5, Kitchen, Family Room, Study, Laundry, Bathroom 2, Bathroom 3, Bonus Room, Primary Bathroom, Half Bath
Basement Daylight, Full
Interior
Interior Features Water Treat System, Carpet, Built-Ins, Ceiling Fan(s), Family Room Off Kitchen, Floor Plan - Open, Formal/Separate Dining Room, Kitchen - Island, Primary Bath(s), Soaking Tub, Stall Shower, Upgraded Countertops, Walk-in Closet(s), Wood Floors, Window Treatments, Pantry, Recessed Lighting, Wainscotting
Hot Water Electric
Heating Central, Heat Pump(s)
Cooling Ceiling Fan(s), Zoned, Heat Pump(s)
Flooring Carpet, Hardwood, Luxury Vinyl Plank
Equipment Built-In Microwave, Cooktop, Dishwasher, Disposal, Exhaust Fan, Icemaker, Refrigerator, Oven - Wall
Window Features Bay/Bow
Appliance Built-In Microwave, Cooktop, Dishwasher, Disposal, Exhaust Fan, Icemaker, Refrigerator, Oven - Wall
Heat Source Electric
Laundry Dryer In Unit, Washer In Unit, Upper Floor
Exterior
Exterior Feature Patio(s), Porch(es), Wrap Around
Parking Features Garage Door Opener, Built In, Garage - Front Entry
Garage Spaces 2.0
Fence Aluminum, Rear
Water Access N
View Garden/Lawn, Trees/Woods
Roof Type Shingle
Accessibility None
Porch Patio(s), Porch(es), Wrap Around
Attached Garage 2
Total Parking Spaces 2
Garage Y
Building
Lot Description Backs to Trees, Cleared, Front Yard, Landscaping, Private, Rear Yard
Story 3
Foundation Concrete Perimeter, Permanent
Sewer On Site Septic, Private Septic Tank, Septic Exists
Water Well
Architectural Style Colonial
Level or Stories 3
Additional Building Above Grade, Below Grade
Structure Type Dry Wall
New Construction N
Schools
School District King George County Schools
Others
Senior Community No
Tax ID 15 10 7
Ownership Fee Simple
SqFt Source Assessor
Security Features Exterior Cameras,Surveillance Sys
Special Listing Condition Standard
Read Less Info
Want to know what your home might be worth? Contact us for a FREE valuation!

Our team is ready to help you sell your home for the highest possible price ASAP

Bought with Ross M Simone • RE/MAX 100








