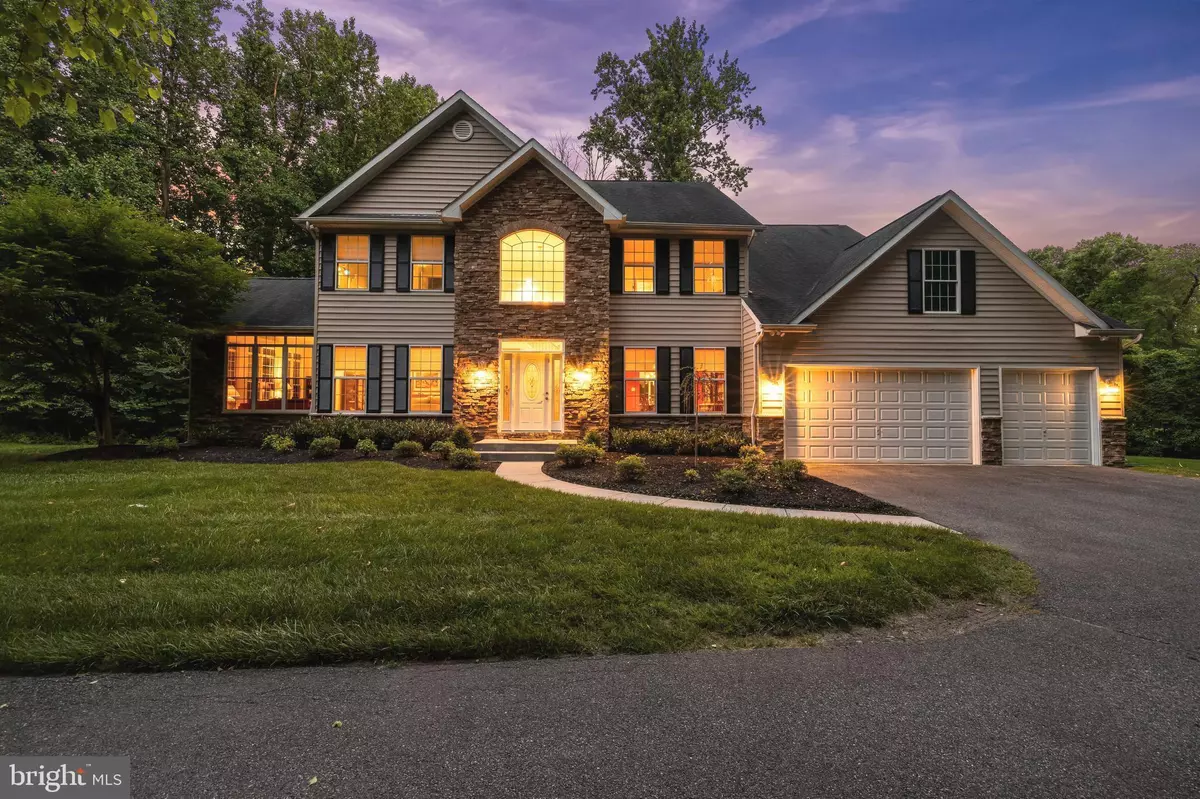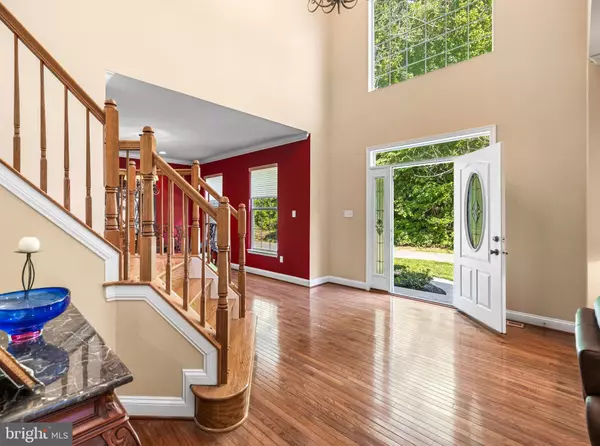$1,100,000
$1,097,000
0.3%For more information regarding the value of a property, please contact us for a free consultation.
5 Beds
5 Baths
5,640 SqFt
SOLD DATE : 07/22/2024
Key Details
Sold Price $1,100,000
Property Type Single Family Home
Sub Type Detached
Listing Status Sold
Purchase Type For Sale
Square Footage 5,640 sqft
Price per Sqft $195
Subdivision Velvet Valley
MLS Listing ID MDBC2098650
Sold Date 07/22/24
Style Traditional
Bedrooms 5
Full Baths 4
Half Baths 1
HOA Y/N N
Abv Grd Liv Area 4,240
Originating Board BRIGHT
Year Built 2004
Annual Tax Amount $12,029
Tax Year 2024
Lot Size 2.000 Acres
Acres 2.0
Property Description
This expansive 5BR Velvet Valley home is situated down a private drive and sits on 2 beautiful, quiet acres bordered with lush trees. The impressive 2-story foyer expands out to a desirable open circular floor plan that includes a bright sunroom, study and gorgeous family room with coffered ceiling, custom built-in and gas fireplace. The "heart of the home", the eat-in kitchen, is fabulously open to the family room, full of natural light and features abundant 42-inch custom cabinetry, granite counters and newer stainless steel appliances. The sprawling Owners’ Suite upstairs boasts a sitting room with wet bar, fantastic walk-ins and a spacious primary bedroom with tray ceiling. All bedrooms feature custom California Closet organizers! The spacious and versatile walkout lower level will accommodate all of your lifestyle needs and offers a 5th bedroom, full bath and plenty of storage. A gorgeous composite deck, dappled in sunlight, invites you to host your summer bbqs and weekend brunches - or just relax by yourself and enjoy the serenity of the peace and quiet that surrounds this sylvan setting!
Location
State MD
County Baltimore
Zoning R
Rooms
Other Rooms Living Room, Dining Room, Primary Bedroom, Sitting Room, Bedroom 2, Bedroom 3, Bedroom 4, Bedroom 5, Kitchen, Game Room, Family Room, Foyer, Study, Sun/Florida Room, Laundry, Mud Room, Recreation Room, Storage Room, Utility Room, Bathroom 2, Bathroom 3, Primary Bathroom, Full Bath, Half Bath
Basement Fully Finished, Walkout Level, Sump Pump, Connecting Stairway
Interior
Interior Features Additional Stairway, Built-Ins, Carpet, Ceiling Fan(s), Crown Moldings, Family Room Off Kitchen, Floor Plan - Traditional, Formal/Separate Dining Room, Kitchen - Eat-In, Kitchen - Gourmet, Kitchen - Island, Kitchen - Table Space, Pantry, Primary Bath(s), Recessed Lighting, Stall Shower, Tub Shower, Upgraded Countertops, Walk-in Closet(s), Wet/Dry Bar, Window Treatments, Wood Floors
Hot Water Electric, Multi-tank
Heating Forced Air, Zoned
Cooling Central A/C, Zoned, Ceiling Fan(s)
Fireplaces Number 1
Fireplaces Type Gas/Propane, Heatilator
Equipment Stainless Steel Appliances, Cooktop - Down Draft, Built-In Microwave, Dishwasher, Disposal, Oven - Wall, Oven - Double, Refrigerator, Icemaker, Water Dispenser, Dryer - Front Loading, Washer, Water Heater
Fireplace Y
Window Features Palladian,Transom
Appliance Stainless Steel Appliances, Cooktop - Down Draft, Built-In Microwave, Dishwasher, Disposal, Oven - Wall, Oven - Double, Refrigerator, Icemaker, Water Dispenser, Dryer - Front Loading, Washer, Water Heater
Heat Source Propane - Owned
Laundry Has Laundry, Main Floor
Exterior
Exterior Feature Deck(s)
Parking Features Garage - Front Entry, Garage Door Opener, Oversized, Inside Access, Additional Storage Area
Garage Spaces 9.0
Water Access N
Roof Type Architectural Shingle
Accessibility None
Porch Deck(s)
Attached Garage 3
Total Parking Spaces 9
Garage Y
Building
Lot Description Backs to Trees, Private
Story 3
Foundation Block
Sewer Septic Exists, On Site Septic
Water Well, Filter
Architectural Style Traditional
Level or Stories 3
Additional Building Above Grade, Below Grade
New Construction N
Schools
School District Baltimore County Public Schools
Others
Senior Community No
Tax ID 04032400003407
Ownership Fee Simple
SqFt Source Assessor
Special Listing Condition Standard
Read Less Info
Want to know what your home might be worth? Contact us for a FREE valuation!

Our team is ready to help you sell your home for the highest possible price ASAP

Bought with Samuel Omotuame Imoisili • Iron Valley Real Estate of Central MD








