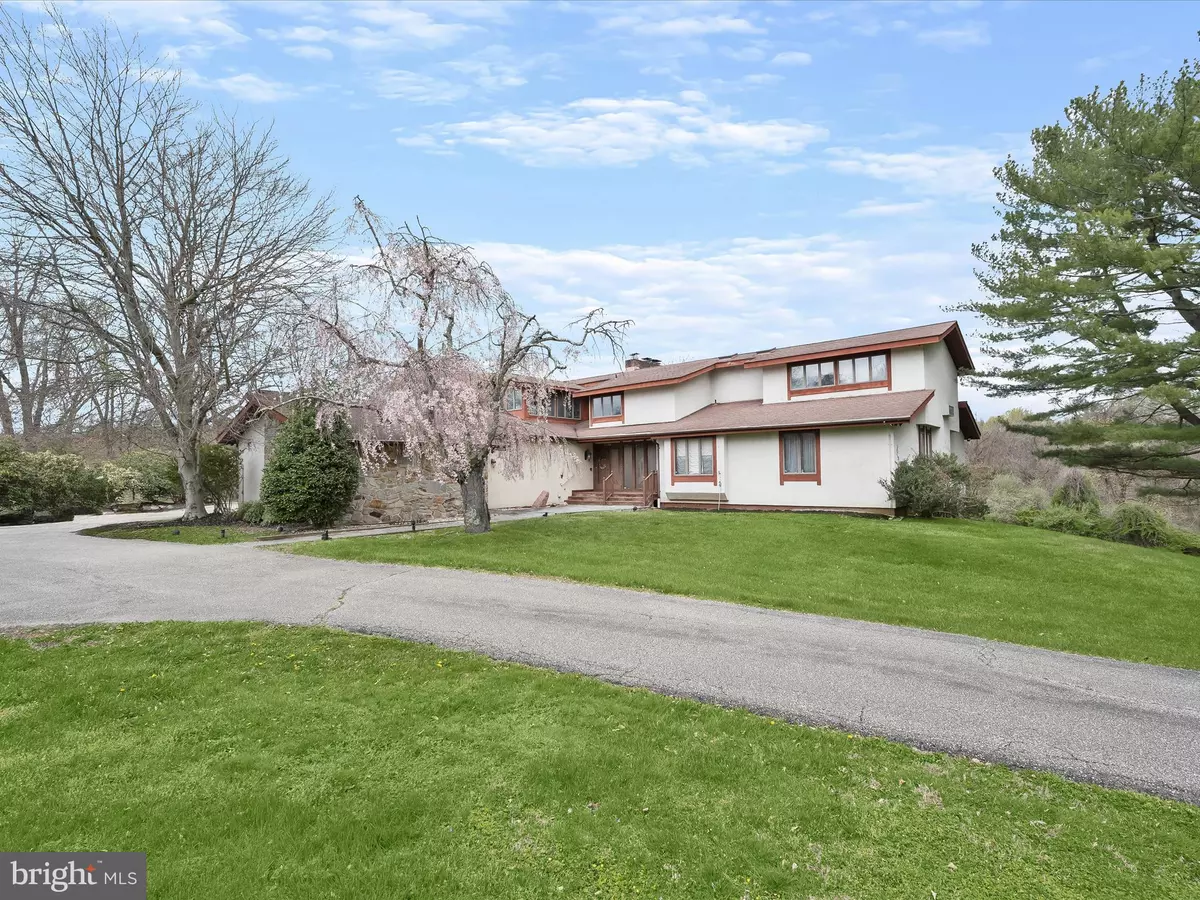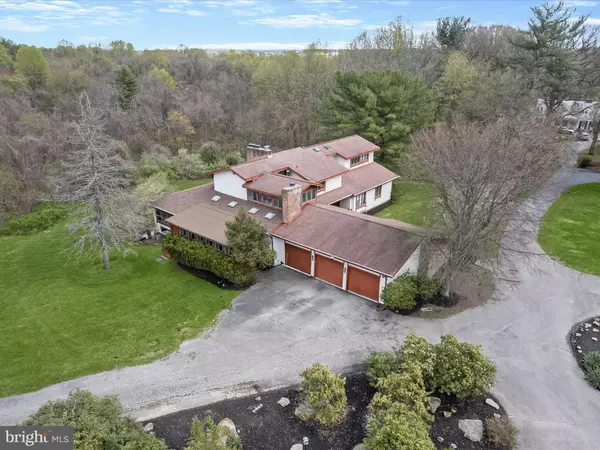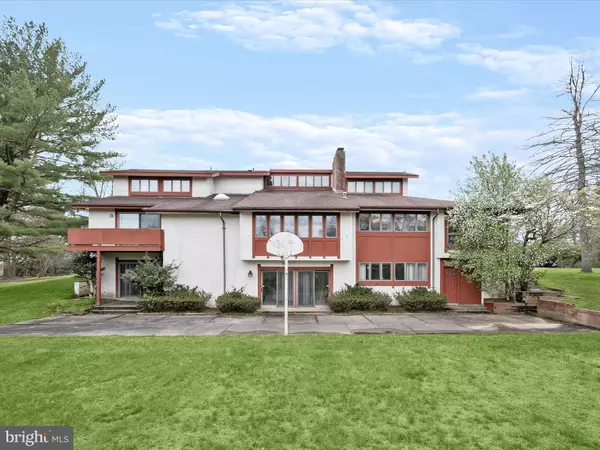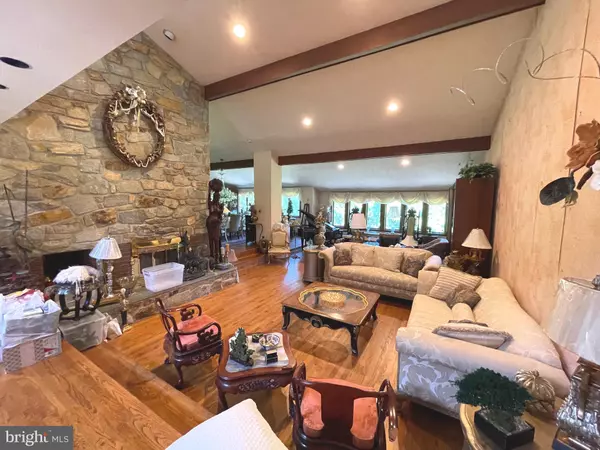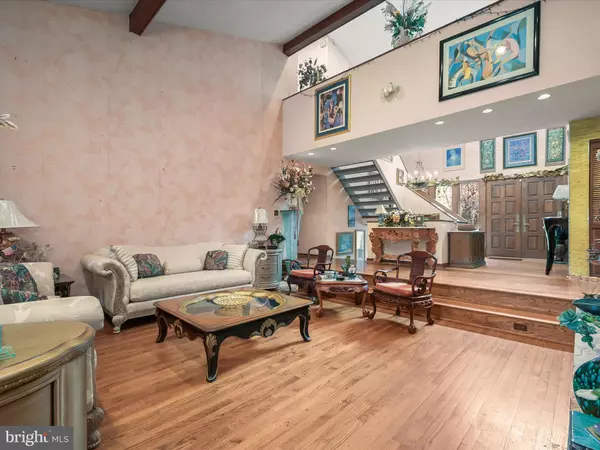$950,000
$900,000
5.6%For more information regarding the value of a property, please contact us for a free consultation.
5 Beds
5 Baths
7,367 SqFt
SOLD DATE : 07/23/2024
Key Details
Sold Price $950,000
Property Type Single Family Home
Sub Type Detached
Listing Status Sold
Purchase Type For Sale
Square Footage 7,367 sqft
Price per Sqft $128
Subdivision Town Center
MLS Listing ID MDHW2041176
Sold Date 07/23/24
Style Contemporary
Bedrooms 5
Full Baths 4
Half Baths 1
HOA Fees $272/ann
HOA Y/N Y
Abv Grd Liv Area 4,283
Originating Board BRIGHT
Year Built 1978
Annual Tax Amount $15,570
Tax Year 2024
Lot Size 2.790 Acres
Acres 2.79
Property Description
RARE OPPORTUNITY to own this Exceptional Estate in The Village of Town Center - Running Brook, in highly sought after Columbia, Howard County MD
This Contemporary Home designed by Architect Dallas Daniels, boasts five bedrooms, four full, and one half baths with over 7,100 finished square feet, three car oversized 1,016 sq. ft. side loading garage, perfectly sited on a sprawling 2.79 Acre lot, guarded by dense trees and filled in with beautiful green vista's, offering the ultimate in privacy. It is one of the highest elevation lots in Columbia.
The property is accessible by rare Dual driveways (Rte 108 Clarksville Pike and Amesbury Dr.)
Both driveway entrances usher you to a circular driveway, that when added to the long driveways, include space for approximately 20 parked cars.
As you enter the property, you are greeted by a marble tile entrance foyer. Step down to a colossal size sunken great room boasting a full stone wall wood burning fireplace, vaulted ceilings, recessed lighting, two skylights, wood ceiling beams, and brilliant hardwoods. Adjacent to the great room is a separate huge dining room which can easily accommodate large family holiday gatherings. Large doors offer a seamless transition from inside to outside views connecting to a sunroom located off the dining room, which also connects to an attached outside screened in porch. A Gourmet size kitchen with large island with two built in cooktops, massive side by side built in refrigerator and freeze, double wall ovens, built in pantry with organizers and plenty of room for a table and chairs. Lateral to the kitchen is a cozy living room with yet another stone wall fireplace and two skylights. To the right side of the entrance foyer you will find the primary bedroom suite with attached sitting area, private balcony and attached luxury spa like bath featuring two spacious walk in closets with built ins, his and her vanities, soaking tub, and wide stall shower. Two additional bedrooms each with vaulted ceilings and double wide closets, a full hallway bath with tub shower, and a laundry room with washer and dryer, utility sink and built in cabinets, round out the main level. Ascend to the upper level via a custom staircase and be ushered by a sleek catwalk connecting right to a large guest bedroom with wood ceiling beams and attached sitting room, and a full hallway bathroom. On the opposite side of the catwalk, you will enter a library with built ins, wood ceiling beams and another stone wood burning fireplace with flagstone hearth. Another sunroom balcony, with walls of windows and a cathedral ceiling is accessible through a connecting door in the library. The lower level is 3/4 finished and is also ideal for entertaining family and guests and can easily accommodate a multigenerational living arrangement with the 5th bedroom and huge full bath with dual sinks, and two additional stall showers. A large family room with brick fireplace and sliders to the outside cement patio, expansive recreation room with bar with sink, dishwasher, oven range, refrigerator and another set of sliders out to the large cement patio are the focal rooms of the lower level. Existing rooms await your potential choices of a large exercise room, home office, den, playroom/hobby room, huge cedar closet, and multiple storage room options. Close proximity to major route's, Columbia Downtown Lakefront, Retail, restaurants, walking paths, parks and recreation. Listed in "AS IS" condition and priced accordingly. Investors come see this one- you'll be glad you did. Open Saturday June 15th, 2024 from 1-4pm.
Location
State MD
County Howard
Zoning R20
Rooms
Other Rooms Living Room, Dining Room, Primary Bedroom, Sitting Room, Bedroom 2, Bedroom 3, Bedroom 4, Bedroom 5, Kitchen, Family Room, Library, Foyer, Sun/Florida Room, Exercise Room, Laundry, Office, Recreation Room, Storage Room, Utility Room, Primary Bathroom, Full Bath, Half Bath
Basement Connecting Stairway, Full, Heated, Outside Entrance, Walkout Level
Main Level Bedrooms 3
Interior
Interior Features 2nd Kitchen, Air Filter System, Bar, Built-Ins, Carpet, Cedar Closet(s), Ceiling Fan(s), Entry Level Bedroom, Exposed Beams, Family Room Off Kitchen, Floor Plan - Open, Formal/Separate Dining Room, Kitchen - Eat-In, Kitchen - Island, Kitchen - Table Space, Pantry, Primary Bath(s), Recessed Lighting, Skylight(s), Soaking Tub, Stall Shower, Store/Office, Tub Shower, Upgraded Countertops, Walk-in Closet(s), Wood Floors
Hot Water Electric, 60+ Gallon Tank
Heating Forced Air, Zoned
Cooling Central A/C, Ceiling Fan(s), Ductless/Mini-Split
Flooring Hardwood, Carpet, Ceramic Tile, Vinyl
Fireplaces Number 4
Fireplaces Type Brick, Fireplace - Glass Doors, Mantel(s), Stone
Equipment Cooktop - Down Draft, Cooktop, Dishwasher, Dryer, Dryer - Electric, Dryer - Front Loading, Extra Refrigerator/Freezer, Microwave, Oven - Double, Oven - Wall, Oven/Range - Electric, Refrigerator, Stainless Steel Appliances, Surface Unit, Washer, Water Heater
Furnishings No
Fireplace Y
Window Features Casement,Double Pane,Insulated,Screens,Skylights,Wood Frame
Appliance Cooktop - Down Draft, Cooktop, Dishwasher, Dryer, Dryer - Electric, Dryer - Front Loading, Extra Refrigerator/Freezer, Microwave, Oven - Double, Oven - Wall, Oven/Range - Electric, Refrigerator, Stainless Steel Appliances, Surface Unit, Washer, Water Heater
Heat Source Electric, Oil
Laundry Dryer In Unit, Washer In Unit, Has Laundry, Main Floor
Exterior
Exterior Feature Balcony, Enclosed, Patio(s), Porch(es), Roof, Screened
Parking Features Additional Storage Area, Garage - Front Entry, Inside Access, Oversized, Garage Door Opener
Garage Spaces 23.0
Utilities Available Under Ground
Amenities Available Fitness Center, Golf Course Membership Available, Jog/Walk Path, Pool Mem Avail, Pool - Outdoor, Pool - Indoor, Recreational Center, Swimming Pool, Tennis Courts, Tot Lots/Playground
Water Access N
View Garden/Lawn, Scenic Vista, Trees/Woods
Roof Type Asphalt,Shingle
Accessibility None
Porch Balcony, Enclosed, Patio(s), Porch(es), Roof, Screened
Attached Garage 3
Total Parking Spaces 23
Garage Y
Building
Lot Description Cul-de-sac, Front Yard, Landscaping, Level, Partly Wooded, Private, Rear Yard, Secluded, SideYard(s), Subdivision Possible, Trees/Wooded
Story 3
Foundation Concrete Perimeter, Block
Sewer Public Sewer
Water Public
Architectural Style Contemporary
Level or Stories 3
Additional Building Above Grade, Below Grade
Structure Type 2 Story Ceilings,9'+ Ceilings,Dry Wall,Vaulted Ceilings
New Construction N
Schools
Elementary Schools Running Brook
Middle Schools Wilde Lake
High Schools Wilde Lake
School District Howard County Public School System
Others
Senior Community No
Tax ID 1405354153
Ownership Fee Simple
SqFt Source Assessor
Security Features Main Entrance Lock,Smoke Detector
Special Listing Condition Standard
Read Less Info
Want to know what your home might be worth? Contact us for a FREE valuation!

Our team is ready to help you sell your home for the highest possible price ASAP

Bought with Heidi Topaz • Monument Sotheby's International Realty



