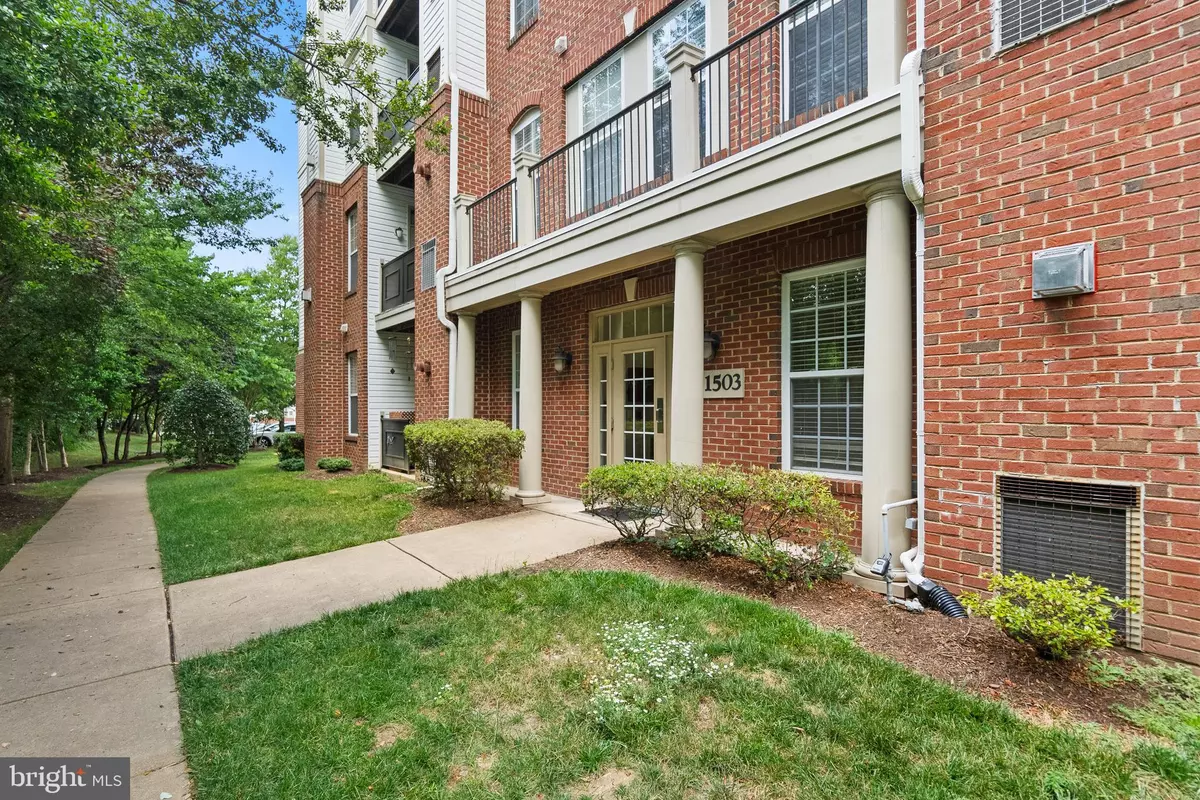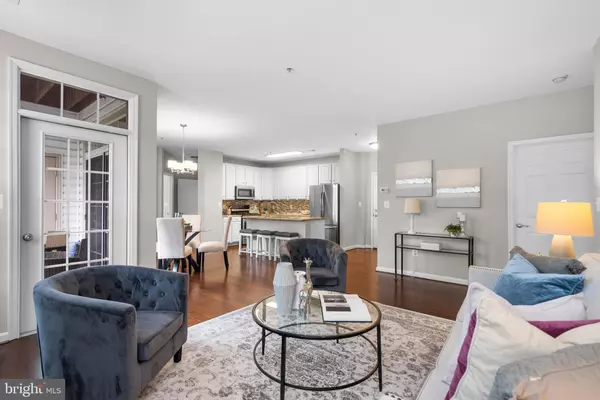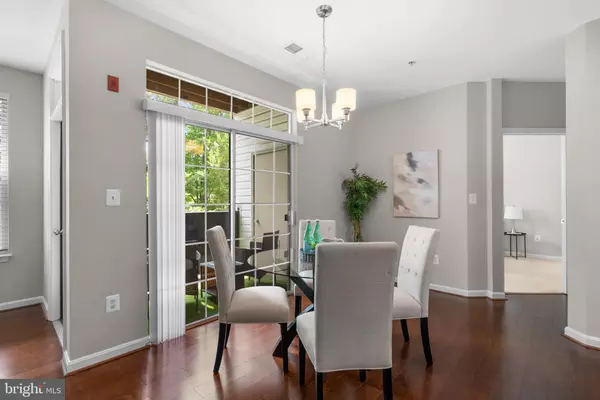$456,000
$454,900
0.2%For more information regarding the value of a property, please contact us for a free consultation.
2 Beds
2 Baths
1,182 SqFt
SOLD DATE : 07/23/2024
Key Details
Sold Price $456,000
Property Type Condo
Sub Type Condo/Co-op
Listing Status Sold
Purchase Type For Sale
Square Footage 1,182 sqft
Price per Sqft $385
Subdivision Courts At Wescott Ridge
MLS Listing ID VAFX2188836
Sold Date 07/23/24
Style Colonial
Bedrooms 2
Full Baths 2
Condo Fees $477/mo
HOA Y/N N
Abv Grd Liv Area 1,182
Originating Board BRIGHT
Year Built 2003
Annual Tax Amount $4,681
Tax Year 2024
Property Description
Offers, if any, are due on Tuesday, July 2nd at 12:00PM. Discover the charm of Wescott Ridge in Fairfax with this bright and beautiful condo. Enjoy the convenience of parking in your private driveway or garage and taking the elevator to the second floor, where you’ll find a sunlit unit ready to welcome you home.
The open living and dining room create a spacious feel, perfect for daily living and hosting guests. The kitchen features granite countertops, stainless steel appliances and an island with room for seating. With two comfortable bedroom suites and plenty of storage, you’ll have all the space you need.
Wescott Ridge is a beautifully maintained community that boasts a clubhouse, an outdoor pool, and serene walking paths. Located just moments from Fairfax Town Center, you'll have endless dining options, shopping, and entertainment at your fingertips. Plus, with easy access to major commuter routes, running errands and exploring the area has never been more convenient.
Location
State VA
County Fairfax
Zoning 312
Rooms
Other Rooms Living Room, Dining Room, Primary Bedroom, Bedroom 2, Kitchen, Laundry, Bathroom 2, Primary Bathroom
Main Level Bedrooms 2
Interior
Interior Features Ceiling Fan(s), Carpet, Floor Plan - Open, Kitchen - Island, Sprinkler System, Entry Level Bedroom, Upgraded Countertops, Walk-in Closet(s), Wood Floors
Hot Water Natural Gas
Heating Forced Air
Cooling Central A/C
Flooring Carpet, Hardwood, Tile/Brick
Fireplaces Number 1
Fireplaces Type Fireplace - Glass Doors, Gas/Propane
Equipment Built-In Microwave, Dishwasher, Disposal, Dryer, Exhaust Fan, Icemaker, Oven/Range - Gas, Refrigerator, Washer, Water Heater
Fireplace Y
Appliance Built-In Microwave, Dishwasher, Disposal, Dryer, Exhaust Fan, Icemaker, Oven/Range - Gas, Refrigerator, Washer, Water Heater
Heat Source Natural Gas
Laundry Dryer In Unit, Washer In Unit
Exterior
Exterior Feature Deck(s)
Parking Features Garage - Side Entry, Garage Door Opener
Garage Spaces 1.0
Amenities Available Club House, Pool - Outdoor
Water Access N
Accessibility Elevator
Porch Deck(s)
Attached Garage 1
Total Parking Spaces 1
Garage Y
Building
Story 1
Unit Features Garden 1 - 4 Floors
Sewer Public Sewer
Water Public
Architectural Style Colonial
Level or Stories 1
Additional Building Above Grade, Below Grade
New Construction N
Schools
Elementary Schools Willow Springs
Middle Schools Katherine Johnson
High Schools Fairfax
School District Fairfax County Public Schools
Others
Pets Allowed Y
HOA Fee Include Common Area Maintenance,Pool(s),Reserve Funds,Sewer,Trash,Insurance,Management
Senior Community No
Tax ID 0562 24030054
Ownership Condominium
Security Features Sprinkler System - Indoor,Main Entrance Lock
Special Listing Condition Standard
Pets Allowed Cats OK, Dogs OK
Read Less Info
Want to know what your home might be worth? Contact us for a FREE valuation!

Our team is ready to help you sell your home for the highest possible price ASAP

Bought with Monina F Nguyen • eXp Realty LLC








