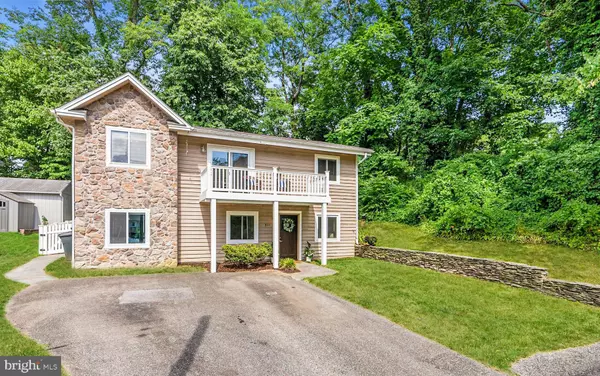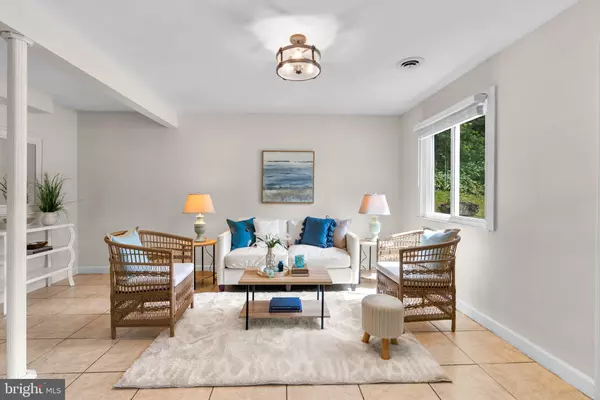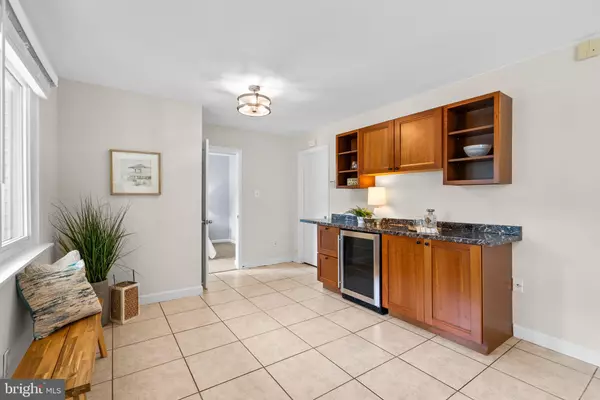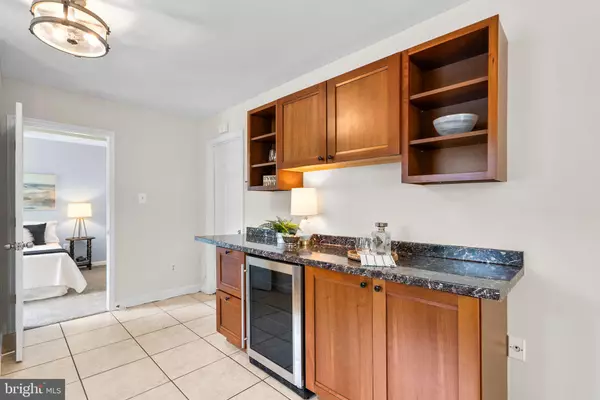$452,600
$425,000
6.5%For more information regarding the value of a property, please contact us for a free consultation.
3 Beds
2 Baths
1,553 SqFt
SOLD DATE : 07/23/2024
Key Details
Sold Price $452,600
Property Type Single Family Home
Sub Type Detached
Listing Status Sold
Purchase Type For Sale
Square Footage 1,553 sqft
Price per Sqft $291
Subdivision Sylvan Shores
MLS Listing ID MDAA2087018
Sold Date 07/23/24
Style Raised Ranch/Rambler
Bedrooms 3
Full Baths 2
HOA Y/N N
Abv Grd Liv Area 1,553
Originating Board BRIGHT
Year Built 1987
Annual Tax Amount $3,577
Tax Year 2024
Lot Size 9,191 Sqft
Acres 0.21
Property Description
This delightful home with a coastal vibe, is nestled in the sought-after Sylvan Shores neighborhood of Riva, and has 3 bedrooms and 2 bathrooms. It offers a blend of modern updates and comfortable living spaces, making it an ideal choice for many buyers.
Step into the updated family room, featuring tile flooring, a dry bar with cabinets, and a refrigerator perfect for your snack and drinks for movie night. The main level also includes a spacious bedroom and an updated full bathroom, complete with new fixtures, tile, and a glass shower enclosure. These updates ensure a fresh and contemporary feel throughout the living spaces.
On the upper level, you’ll find a living room with a vaulted ceiling, providing an open and airy space. A sliding door leads to a composite deck, perfect for enjoying the outdoors. The dining room is conveniently located next to the kitchen and living room making entertaining easy. The updated kitchen boasts stainless steel appliances and access to the back deck. This level also includes two additional bedrooms and a full bathroom, offering ample space for everyone.
The exterior of the home is equally impressive, with a repaved and widened driveway (2013) providing ample parking space. Enjoy sitting on the patio with your morning cup of coffee or an evening glass of wine. The walkways, installed in 2017, and the attractive stacked stone retaining wall (2018) add to the home's curb appeal.
Sylvan Shores is a private water-privileged community, offering a wealth of amenities for its residents. Enjoy the waterfront community with kayak and canoe racks, small craft launches, a recreational pier, and a beach. The clubhouse and ball fields provide additional recreational opportunities for residents to enjoy.
Conveniently located near Annapolis, 511 Forest Road is close to a variety of shops and restaurants, offering a vibrant lifestyle. Commuters will appreciate the easy access to major routes, including 50 and 97, ensuring a smooth journey to work and other destinations.
Recent updates include a new roof, fresh paint, and new carpeting all completed in 2024 and the HVAC system was replaced in 2021, providing peace of mind and energy efficiency.
Don’t miss the opportunity to make this charming home yours. Contact us today to schedule a viewing and experience all that 511 Forest Road and Sylvan Shores have to offer.
Verify school information on the Anne Arundel County Public Schools website.
Location
State MD
County Anne Arundel
Zoning R2
Direction West
Rooms
Other Rooms Living Room, Dining Room, Bedroom 2, Kitchen, Family Room, Bedroom 1, Storage Room, Utility Room, Full Bath
Main Level Bedrooms 1
Interior
Interior Features Built-Ins, Carpet, Ceiling Fan(s), Dining Area, Entry Level Bedroom, Formal/Separate Dining Room, Skylight(s), Stall Shower, Tub Shower, Upgraded Countertops, Wood Floors
Hot Water Electric
Heating Heat Pump(s)
Cooling Central A/C, Ceiling Fan(s)
Flooring Ceramic Tile, Carpet, Hardwood
Equipment Dishwasher, Disposal, Dryer, Oven/Range - Electric, Refrigerator, Stainless Steel Appliances, Washer, Water Heater
Fireplace N
Window Features Replacement,Skylights
Appliance Dishwasher, Disposal, Dryer, Oven/Range - Electric, Refrigerator, Stainless Steel Appliances, Washer, Water Heater
Heat Source Electric
Laundry Dryer In Unit, Washer In Unit
Exterior
Exterior Feature Deck(s)
Garage Spaces 2.0
Fence Fully, Rear
Water Access N
View Trees/Woods
Roof Type Architectural Shingle
Accessibility None
Porch Deck(s)
Total Parking Spaces 2
Garage N
Building
Lot Description Landscaping, Rear Yard, Trees/Wooded
Story 2
Foundation Permanent
Sewer Public Sewer
Water Public
Architectural Style Raised Ranch/Rambler
Level or Stories 2
Additional Building Above Grade, Below Grade
Structure Type High,Cathedral Ceilings,Vaulted Ceilings
New Construction N
Schools
Elementary Schools Central
Middle Schools Central
High Schools South River
School District Anne Arundel County Public Schools
Others
Senior Community No
Tax ID 020175103784852
Ownership Fee Simple
SqFt Source Assessor
Special Listing Condition Standard
Read Less Info
Want to know what your home might be worth? Contact us for a FREE valuation!

Our team is ready to help you sell your home for the highest possible price ASAP

Bought with Dawn L Baxter • Coldwell Banker Realty








