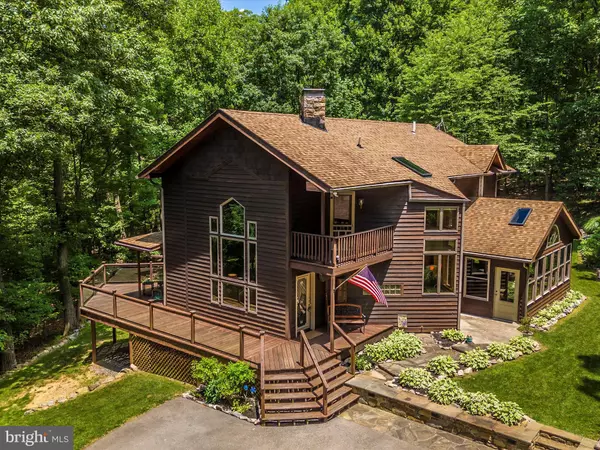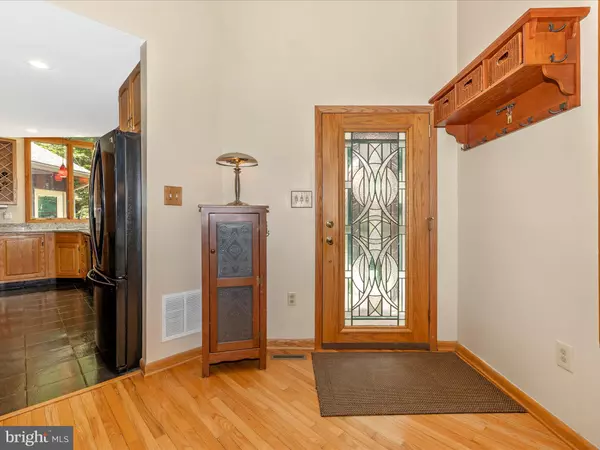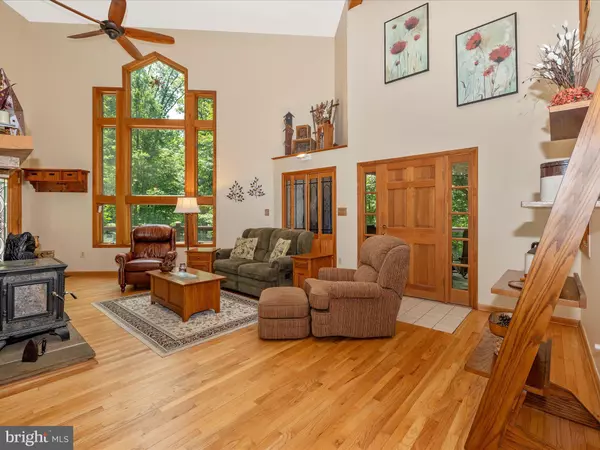$701,000
$663,000
5.7%For more information regarding the value of a property, please contact us for a free consultation.
3 Beds
3 Baths
2,640 SqFt
SOLD DATE : 07/26/2024
Key Details
Sold Price $701,000
Property Type Single Family Home
Sub Type Detached
Listing Status Sold
Purchase Type For Sale
Square Footage 2,640 sqft
Price per Sqft $265
Subdivision None Available
MLS Listing ID MDWA2022544
Sold Date 07/26/24
Style Contemporary
Bedrooms 3
Full Baths 3
HOA Y/N N
Abv Grd Liv Area 2,640
Originating Board BRIGHT
Year Built 1993
Annual Tax Amount $4,131
Tax Year 2024
Lot Size 3.210 Acres
Acres 3.21
Property Description
Looking for a private, secluded setting but still close to town? This custom built, 3 bed, 3 bath home on 3.2 private wooded acres is waiting for you! Be prepared to have your breath taken away as you enter into the great room with its cathedral ceilings, open floor plan and majestic floor to ceiling stone fireplace. Just imagine yourself bathing in the warmth of the beautiful soap stone wood stove during those chilly nights. Enjoy the spacious kitchen with granite counters, oversized island, oak cabinets with glass front doors. Step into the beautiful sunroom with its wood ceilings and skylights that allow you to enjoy the view to the wooded surroundings. The sunroom includes a cozy Thelin Hearth pellet stove as well as mini split system to keep you comfortable while enjoying the view. The upstairs primary bedroom with its vaulted wood ceilings is complimented with another fireplace, skylights with remote blinds, and your own private deck. The primary custom bath has double vanity, oversized shower, and heated tile floors. The lower level is partially finished with recreation room with a decorative gas stove & separate office and walkout access. If you love the outdoors, you will certainly enjoy the multiple decks, social fire pit, as well as the water features with water fall. The spacious three-car garage has a work bench, refrigerator and water. New HVAC 2024
Location
State MD
County Washington
Zoning EC
Rooms
Other Rooms Dining Room, Primary Bedroom, Bedroom 2, Bedroom 3, Kitchen, Sun/Florida Room, Great Room, Office, Recreation Room, Bathroom 2, Bathroom 3, Primary Bathroom
Basement Full, Rear Entrance, Connecting Stairway, Walkout Level, Rough Bath Plumb
Main Level Bedrooms 1
Interior
Interior Features Attic, Built-Ins, Carpet, Crown Moldings, Dining Area, Entry Level Bedroom, Kitchen - Island, Primary Bath(s), Stall Shower, Ceiling Fan(s), Kitchen - Gourmet, Recessed Lighting, Skylight(s), Stove - Pellet, Stove - Wood, Tub Shower, Water Treat System, Window Treatments, Wine Storage
Hot Water Electric
Heating Forced Air
Cooling Central A/C, Ceiling Fan(s), Ductless/Mini-Split
Flooring Hardwood, Carpet, Ceramic Tile
Fireplaces Number 2
Fireplaces Type Gas/Propane, Wood, Other
Equipment Dishwasher, Exhaust Fan, Extra Refrigerator/Freezer, Refrigerator, Washer, Dryer, Water Conditioner - Owned, Oven/Range - Gas
Fireplace Y
Window Features Skylights,Double Pane
Appliance Dishwasher, Exhaust Fan, Extra Refrigerator/Freezer, Refrigerator, Washer, Dryer, Water Conditioner - Owned, Oven/Range - Gas
Heat Source Propane - Leased
Laundry Upper Floor
Exterior
Exterior Feature Deck(s), Patio(s)
Parking Features Garage - Front Entry, Garage Door Opener, Oversized
Garage Spaces 3.0
Water Access N
View Trees/Woods
Roof Type Architectural Shingle
Accessibility None
Porch Deck(s), Patio(s)
Total Parking Spaces 3
Garage Y
Building
Lot Description Trees/Wooded
Story 3
Foundation Block
Sewer Private Septic Tank
Water Well
Architectural Style Contemporary
Level or Stories 3
Additional Building Above Grade, Below Grade
Structure Type Cathedral Ceilings,Dry Wall,Vaulted Ceilings,Wood Ceilings
New Construction N
Schools
School District Washington County Public Schools
Others
Senior Community No
Tax ID 2206026354
Ownership Fee Simple
SqFt Source Assessor
Special Listing Condition Standard
Read Less Info
Want to know what your home might be worth? Contact us for a FREE valuation!

Our team is ready to help you sell your home for the highest possible price ASAP

Bought with Craig P Marsh • Marsh Realty








