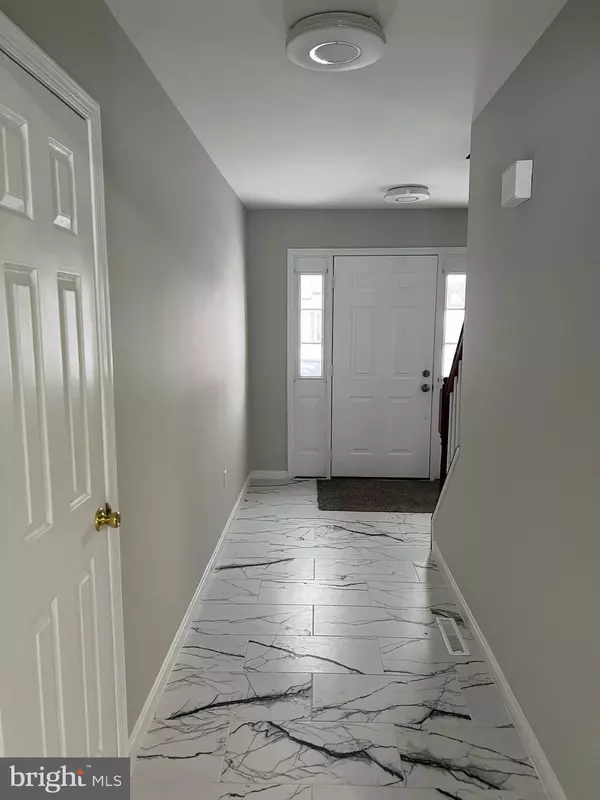$520,000
$519,900
For more information regarding the value of a property, please contact us for a free consultation.
3 Beds
3 Baths
3,332 SqFt
SOLD DATE : 08/02/2024
Key Details
Sold Price $520,000
Property Type Single Family Home
Sub Type Detached
Listing Status Sold
Purchase Type For Sale
Square Footage 3,332 sqft
Price per Sqft $156
Subdivision Forest Lakes
MLS Listing ID MDHR2027960
Sold Date 08/02/24
Style Colonial
Bedrooms 3
Full Baths 2
Half Baths 1
HOA Fees $6/ann
HOA Y/N Y
Abv Grd Liv Area 2,082
Originating Board BRIGHT
Year Built 1992
Annual Tax Amount $3,955
Tax Year 2024
Lot Size 10,140 Sqft
Acres 0.23
Property Description
Welcome to this fully renovated new stunner !! With over 3200 square feet of total living space, this home is sure to exceed your expectations. Once inside, you will be greeted by gleaming new morden tiles that lead you to a new gourmet kitchen with quartz countertops waterfall, backsplash lots of cabinet space and stainless-steel appliances. The kitchen opens to a family room with plenty of natural light. Separate Dining and Living room with fully renovated half bath and laundry room.
Upper level includes 3 generous-sized bedrooms, a fully renovate hallway bath and a HUGE primary suite that includes wood floors, walk-in closets and primary ensuite fully renovated bath with double sink and soaking tub. The lower level with a walk up is completely finished with laminate floor, a possible media room, additional possible office space, and a huge entertainment room. *Notable updates include new flooring, new kitchen, new bathrooms, fully painted and a Brand New Timberline HD roof.
Location
State MD
County Harford
Zoning R2
Rooms
Basement Daylight, Partial, Fully Finished, Heated, Improved, Interior Access, Outside Entrance, Shelving
Interior
Interior Features Attic, Breakfast Area, Ceiling Fan(s), Combination Kitchen/Dining, Dining Area, Floor Plan - Open, Formal/Separate Dining Room, Kitchen - Country, Kitchen - Eat-In, Laundry Chute, Primary Bath(s), Tub Shower, Upgraded Countertops, Walk-in Closet(s), Wood Floors
Hot Water Electric
Heating Forced Air
Cooling Central A/C
Flooring Ceramic Tile, Laminated, Luxury Vinyl Plank
Fireplaces Number 1
Equipment Dishwasher, Microwave, Oven/Range - Gas, Range Hood, Refrigerator, Stainless Steel Appliances
Fireplace Y
Appliance Dishwasher, Microwave, Oven/Range - Gas, Range Hood, Refrigerator, Stainless Steel Appliances
Heat Source Natural Gas
Laundry Hookup, Main Floor
Exterior
Parking Features Built In, Garage - Front Entry
Garage Spaces 4.0
Utilities Available Under Ground, Cable TV
Water Access N
Roof Type Asphalt
Accessibility None
Attached Garage 2
Total Parking Spaces 4
Garage Y
Building
Story 3
Foundation Block, Slab
Sewer Public Sewer
Water Public
Architectural Style Colonial
Level or Stories 3
Additional Building Above Grade, Below Grade
Structure Type Block Walls,Dry Wall
New Construction N
Schools
School District Harford County Public Schools
Others
Senior Community No
Tax ID 1303268950
Ownership Fee Simple
SqFt Source Assessor
Special Listing Condition Standard
Read Less Info
Want to know what your home might be worth? Contact us for a FREE valuation!

Our team is ready to help you sell your home for the highest possible price ASAP

Bought with Rachel DiEmedio • Patterson-Schwartz-Hockessin








