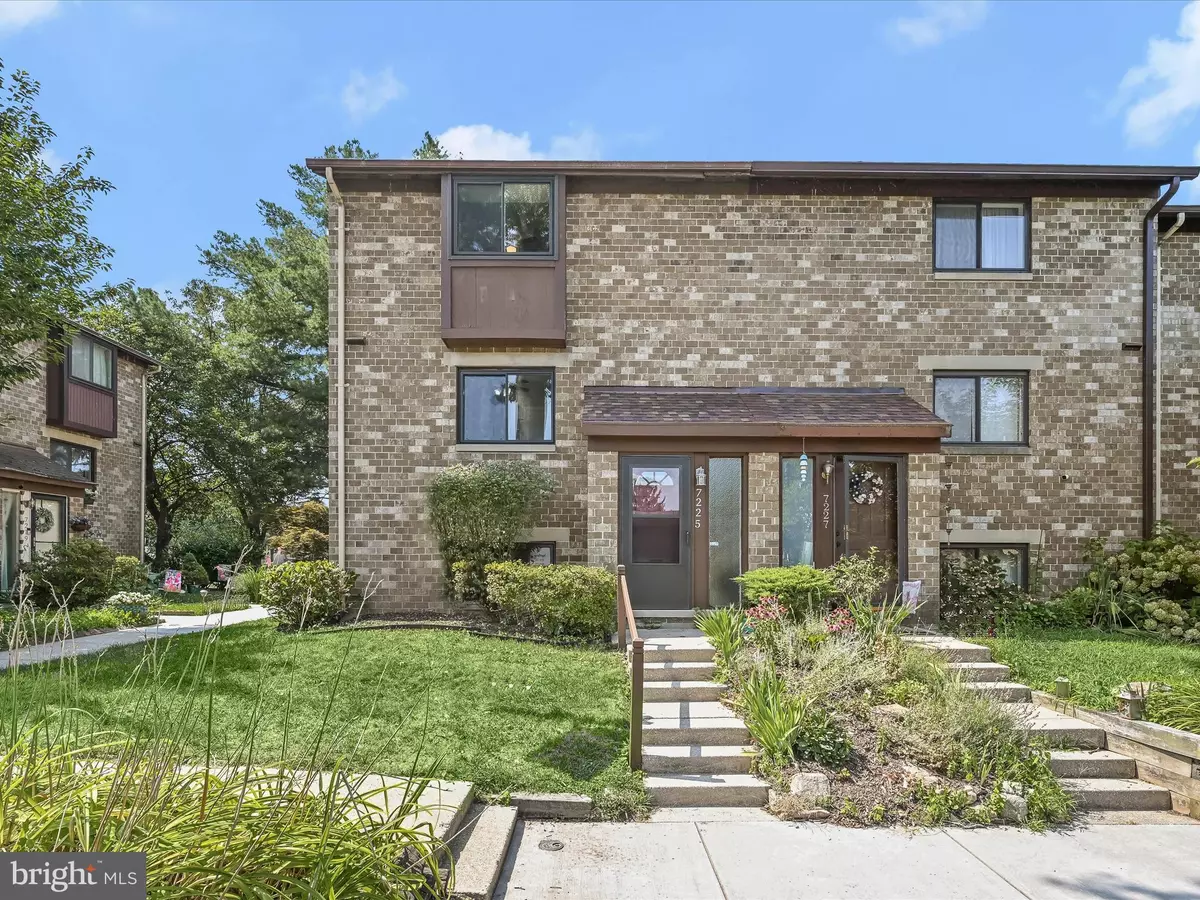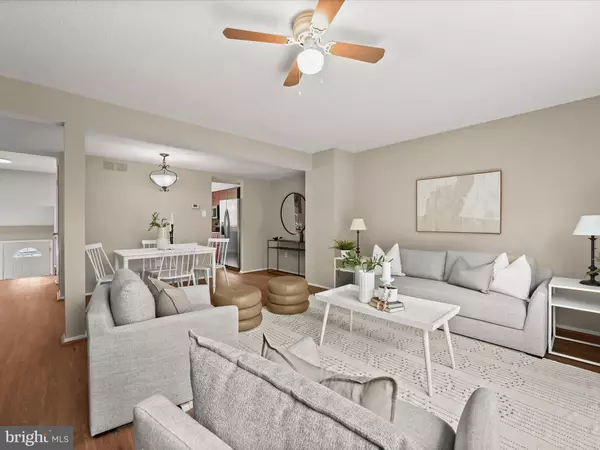$460,000
$450,000
2.2%For more information regarding the value of a property, please contact us for a free consultation.
4 Beds
4 Baths
1,918 SqFt
SOLD DATE : 08/07/2024
Key Details
Sold Price $460,000
Property Type Townhouse
Sub Type End of Row/Townhouse
Listing Status Sold
Purchase Type For Sale
Square Footage 1,918 sqft
Price per Sqft $239
Subdivision Village Of Owen Brown
MLS Listing ID MDHW2042500
Sold Date 08/07/24
Style Colonial
Bedrooms 4
Full Baths 3
Half Baths 1
HOA Fees $110/mo
HOA Y/N Y
Abv Grd Liv Area 1,398
Originating Board BRIGHT
Year Built 1975
Annual Tax Amount $4,605
Tax Year 2024
Lot Size 1,524 Sqft
Acres 0.03
Property Description
Welcome to Your Stunning End-Unit Townhome with a new roof! Step inside and be greeted by a welcoming foyer adorned with beautiful hardwood floors. Head upstairs to discover the heart of the home: a newly renovated eat-in kitchen equipped with granite countertops, stainless-steel appliances, a stylish tiled backsplash, and a convenient pantry. The spacious dining area is perfect for hosting gatherings, while the living room, featuring a freshly painted neutral color palette and hardwood floors, invites relaxation. Large sliding doors open to a sizable deck, ideal for outdoor dining and entertaining. The upper level boasts newly installed engineered hardwood floors throughout. The primary bedroom is a serene retreat with bright windows and a newly remodeled en-suite bath complete with a modern walk-in shower. Two additional generously sized bedrooms and a second newly remodeled full bath provide ample space for family or guests. On the lower level, you'll find a cozy fourth bedroom with plush new carpet and a large, sunny window. This level also includes a newly remodeled full bath and a spacious family room with new carpet, a wood-burning fireplace, and sliders leading out to a charming brick patio. The conveniently located laundry area completes this level. Outside, the fully fenced rear yard offers a patio perfect for outdoor relaxation and gatherings.
Updates include Roof, Counters, Range, Dishwasher, Bathrooms, Engineered Wood Floors, Carpet, Updated Lighting Package, Paint Throughout
Location
State MD
County Howard
Zoning NT
Rooms
Other Rooms Living Room, Dining Room, Primary Bedroom, Bedroom 2, Bedroom 3, Bedroom 4, Kitchen, Family Room, Foyer
Basement Walkout Level, Connecting Stairway, Daylight, Full, Fully Finished, Heated, Improved, Interior Access, Outside Entrance, Rear Entrance, Windows
Interior
Interior Features Combination Dining/Living, Primary Bath(s), Floor Plan - Traditional, Ceiling Fan(s), Breakfast Area, Carpet, Dining Area, Kitchen - Eat-In, Pantry, Soaking Tub, Walk-in Closet(s), Wood Floors
Hot Water Electric
Heating Heat Pump(s)
Cooling Ceiling Fan(s), Central A/C
Flooring Carpet, Ceramic Tile, Hardwood, Luxury Vinyl Plank
Fireplaces Number 1
Fireplaces Type Fireplace - Glass Doors, Screen
Equipment Dishwasher, Disposal, Dryer, Microwave, Oven/Range - Electric, Refrigerator, Washer, Built-In Microwave, Freezer, Icemaker, Oven - Single, Stainless Steel Appliances, Water Dispenser, Water Heater
Fireplace Y
Window Features Screens,Atrium,Casement,Double Hung,Vinyl Clad
Appliance Dishwasher, Disposal, Dryer, Microwave, Oven/Range - Electric, Refrigerator, Washer, Built-In Microwave, Freezer, Icemaker, Oven - Single, Stainless Steel Appliances, Water Dispenser, Water Heater
Heat Source Electric
Laundry Lower Floor
Exterior
Exterior Feature Deck(s), Patio(s)
Garage Spaces 1.0
Fence Rear, Fully, Privacy
Amenities Available Common Grounds
Water Access N
View Garden/Lawn
Roof Type Asphalt
Accessibility None
Porch Deck(s), Patio(s)
Total Parking Spaces 1
Garage N
Building
Lot Description Backs - Open Common Area, Landscaping, Front Yard, Rear Yard
Story 3
Foundation Other
Sewer Public Sewer
Water Public
Architectural Style Colonial
Level or Stories 3
Additional Building Above Grade, Below Grade
Structure Type Dry Wall
New Construction N
Schools
School District Howard County Public School System
Others
HOA Fee Include Common Area Maintenance
Senior Community No
Tax ID 1416086118
Ownership Fee Simple
SqFt Source Assessor
Security Features Main Entrance Lock,Smoke Detector
Special Listing Condition Standard
Read Less Info
Want to know what your home might be worth? Contact us for a FREE valuation!

Our team is ready to help you sell your home for the highest possible price ASAP

Bought with Noah Fields • KW Metro Center








