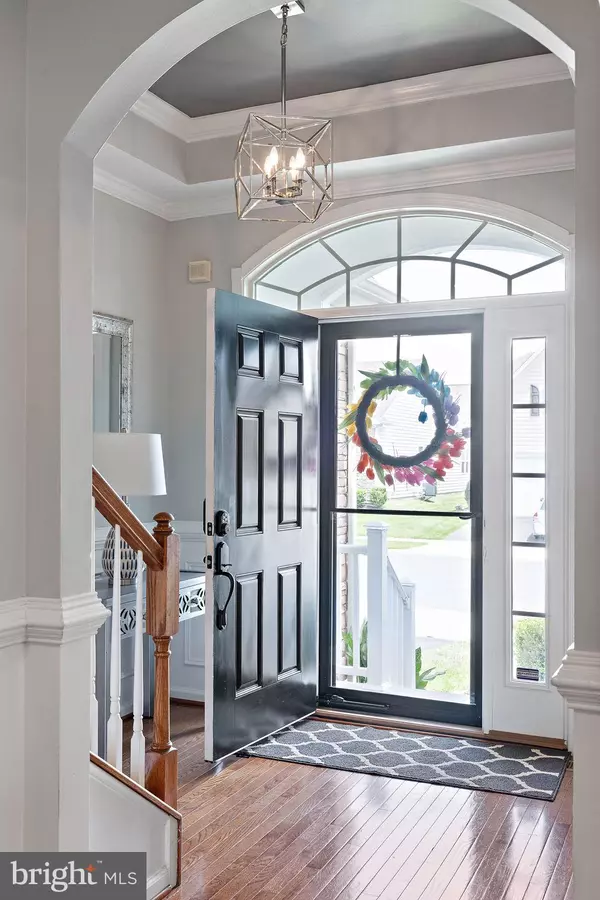$540,000
$550,000
1.8%For more information regarding the value of a property, please contact us for a free consultation.
4 Beds
4 Baths
4,075 SqFt
SOLD DATE : 08/16/2024
Key Details
Sold Price $540,000
Property Type Single Family Home
Sub Type Detached
Listing Status Sold
Purchase Type For Sale
Square Footage 4,075 sqft
Price per Sqft $132
Subdivision Odessa National
MLS Listing ID DENC2062328
Sold Date 08/16/24
Style Cape Cod
Bedrooms 4
Full Baths 3
Half Baths 1
HOA Fees $190/mo
HOA Y/N Y
Abv Grd Liv Area 4,075
Originating Board BRIGHT
Year Built 2011
Annual Tax Amount $4,506
Tax Year 2022
Lot Size 6,970 Sqft
Acres 0.16
Lot Dimensions 0.00 x 0.00
Property Description
Welcome to 601 Southerness Drive, Townsend, Delaware – an exceptional home nestled in a vibrant 55+ community with its very own golf course. This spacious 4-bedroom, 3-bathroom residence offers an expansive 4,000 square feet of luxurious living space designed for comfort and style. Step inside and discover a well-appointed home featuring a dedicated theater room. Enjoy movie night or the big game on the 158" fixed frame theater screen with LED lighting, prewired for Dolby Atmos surround sound, and projector setup. The high-quality Martin Logan Motion series speakers are seamlessly integrated into the ceiling and walls, and all pre-wired cabling, including an Audioquest HDMI cable for projector connection, ensures top-tier audio-visual performance. The gourmet kitchen is a chef's delight, featuring beautiful 42'' cabinets that provide ample storage space and a stylish touch to the heart of the home. The open floor plan ensures seamless flow between living areas, making it ideal for both entertaining and relaxing. Hardwood flooring adds a touch of elegance and warmth, while vaulted ceilings enhance the sense of space and airiness, creating an inviting atmosphere throughout the home. One of the standout features of this home is the charming sunroom, perfect for unwinding. The sunroom's large windows flood the space with natural light, creating a tranquil retreat within your own home. The main bedroom is a sanctuary of its own, featuring a tray ceiling that adds an elegant touch to the space. In addition to the theater, this home boasts a relaxing hot tub, perfect for soothing your senses after a long day. Enjoy the peace and tranquility of this exclusive community, where you can connect with like-minded neighbors and take advantage of various amenities, including a stunning golf course, designed to enhance your lifestyle. Whether you're hosting gatherings in your elegant dining room, unwinding in your private theater, hot tub, or sunroom, or enjoying a round of golf on the beautifully manicured greens, this home offers an unparalleled living experience. Make 601 Southerness Drive your new address and embrace a life of luxury, comfort, and community. Schedule your tour today and see why this home is the perfect fit for your next chapter.
Location
State DE
County New Castle
Area South Of The Canal (30907)
Zoning S
Rooms
Basement Fully Finished
Main Level Bedrooms 3
Interior
Hot Water Natural Gas
Heating Central
Cooling Central A/C
Fireplaces Number 1
Fireplace Y
Heat Source Electric
Exterior
Parking Features Garage Door Opener
Garage Spaces 1.0
Water Access N
Accessibility None
Attached Garage 1
Total Parking Spaces 1
Garage Y
Building
Story 2
Foundation Block
Sewer Public Sewer
Water Public
Architectural Style Cape Cod
Level or Stories 2
Additional Building Above Grade, Below Grade
New Construction N
Schools
School District Appoquinimink
Others
Pets Allowed N
Senior Community Yes
Age Restriction 55
Tax ID 14-013.31-192
Ownership Fee Simple
SqFt Source Assessor
Acceptable Financing Conventional
Listing Terms Conventional
Financing Conventional
Special Listing Condition Standard
Read Less Info
Want to know what your home might be worth? Contact us for a FREE valuation!

Our team is ready to help you sell your home for the highest possible price ASAP

Bought with Donald W. McNeill • NextHome Synergy








