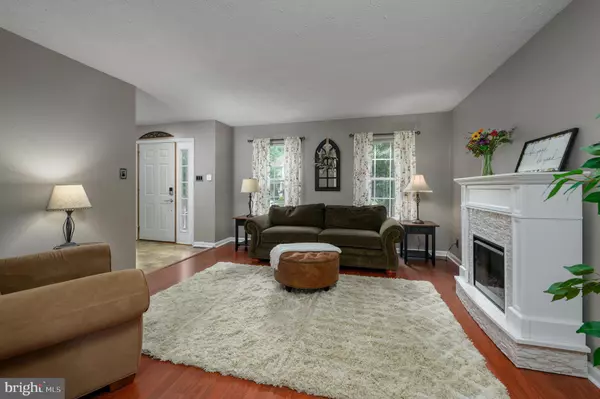$455,000
$425,000
7.1%For more information regarding the value of a property, please contact us for a free consultation.
3 Beds
3 Baths
1,872 SqFt
SOLD DATE : 09/12/2024
Key Details
Sold Price $455,000
Property Type Single Family Home
Sub Type Detached
Listing Status Sold
Purchase Type For Sale
Square Footage 1,872 sqft
Price per Sqft $243
Subdivision Wye Oak
MLS Listing ID NJCD2072832
Sold Date 09/12/24
Style Colonial
Bedrooms 3
Full Baths 2
Half Baths 1
HOA Y/N N
Abv Grd Liv Area 1,872
Originating Board BRIGHT
Year Built 1993
Annual Tax Amount $8,922
Tax Year 2023
Lot Size 0.282 Acres
Acres 0.28
Lot Dimensions 75.00 x 164.00
Property Description
Multiple Offers Received. Please submit all offers by 07/31 at 8pm. Welcome home to 58 Glen Burnie in the beloved Wye Oak of Gloucester Township.. This house is more than a home; it is a personal oasis with a dreamlike pool and a large screened-in patio in the backyard. The front porch welcomes you into the entryway, leading to a well-appointed formal living room and adjoining dining room.
Passing through the formal dining room, you'll find a large window offering backyard views before entering the eat-in kitchen, which features granite countertops, stainless steel appliances, a center island, a breakfast nook, and a double-door pantry. The adjacent family room boasts vaulted ceilings, a wood-burning fireplace, and slider access to the screened-in patio. A half bath and access to the two-car garage complete the main level.
Upstairs, the primary suite has double doors, dual closets, and an updated ensuite. Down the hallway are two secondary bedrooms and an updated full bath. The finished basement on the lower level offers a bonus living space, a potential office/guest room, and an exercise zone, with additional unfinished space for storage.
The outdoor space includes a large screened-in patio area with vaulted ceilings, privacy curtains, and a doggy door for four-legged friends. The backyard's crown jewel is the inground heated swimming pool, surrounded by lush landscaping and mature trees for privacy.
Tucked away in a picturesque neighborhood, you are just 30 minutes from Philadelphia and 40 minutes from the Jersey Shore, making it perfectly located for escaping city life while maintaining quick access to the beach. Tons of shopping and modern amenities are just minutes away, offering easy, convenient, and greater living every day.
Location
State NJ
County Camden
Area Gloucester Twp (20415)
Zoning RESIDENTIAL
Rooms
Other Rooms Living Room, Dining Room, Kitchen, Family Room, Office, Bonus Room, Screened Porch
Basement Fully Finished
Interior
Hot Water Natural Gas
Heating Forced Air
Cooling Central A/C
Fireplaces Number 1
Fireplace Y
Heat Source Natural Gas
Exterior
Parking Features Other
Garage Spaces 2.0
Fence Fully
Pool Heated
Water Access N
Accessibility None
Attached Garage 2
Total Parking Spaces 2
Garage Y
Building
Story 2
Foundation Concrete Perimeter
Sewer Public Sewer
Water Public
Architectural Style Colonial
Level or Stories 2
Additional Building Above Grade, Below Grade
New Construction N
Schools
School District Gloucester Township Public Schools
Others
Senior Community No
Tax ID 15-18901-00038
Ownership Fee Simple
SqFt Source Assessor
Special Listing Condition Standard
Read Less Info
Want to know what your home might be worth? Contact us for a FREE valuation!

Our team is ready to help you sell your home for the highest possible price ASAP

Bought with Gerald J McIlhenny • Keller Williams Realty - Cherry Hill







