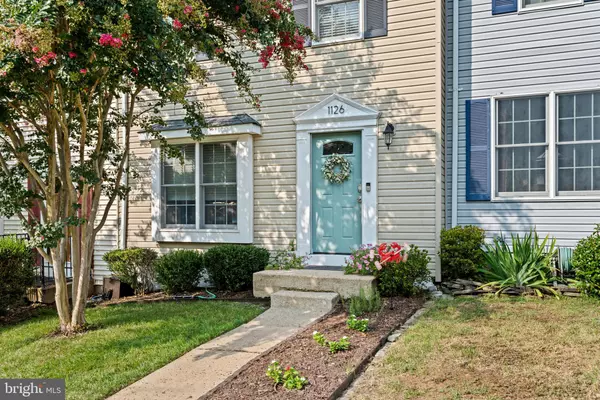$416,000
$399,000
4.3%For more information regarding the value of a property, please contact us for a free consultation.
3 Beds
3 Baths
1,828 SqFt
SOLD DATE : 09/24/2024
Key Details
Sold Price $416,000
Property Type Townhouse
Sub Type Interior Row/Townhouse
Listing Status Sold
Purchase Type For Sale
Square Footage 1,828 sqft
Price per Sqft $227
Subdivision Whispering Woods
MLS Listing ID MDAA2091958
Sold Date 09/24/24
Style Colonial
Bedrooms 3
Full Baths 2
Half Baths 1
HOA Fees $26/ann
HOA Y/N Y
Abv Grd Liv Area 1,428
Originating Board BRIGHT
Year Built 1980
Annual Tax Amount $3,645
Tax Year 2024
Lot Size 2,000 Sqft
Acres 0.05
Property Description
Welcome to 1126 Riverboat Ct. - Stunning townhome in sought after Whispering Woods! Lots of Upgrades - NEW Roof 8/2024, HVAC 2023, and hot water heater2017 plus more! Light & Bright 3 BR, 2.5 BA with 3 Finished Levels backing to Trees and private fenced yard. Kitchen has upgraded 2 yr old frig and new microwave, main level freshly painted , LVP floors throughout main level and slider to deck with new rails, remodeled 1/2 BA. with marble. The upper level consists of 3 BR and 2 FBA - Primary BA has been remodeled with shower, vanity and floor. Relax in your lower level family room for all the games and walkout to lower patio to enjoy evening by the fire pit. Broadneck Blue Ribbon Public Schools and close to everything in Annapolis.
Location
State MD
County Anne Arundel
Zoning R5
Rooms
Other Rooms Living Room, Dining Room, Primary Bedroom, Bedroom 2, Bedroom 3, Kitchen, Family Room, Basement, Foyer
Basement Outside Entrance, Rear Entrance, Fully Finished, Heated, Improved, Walkout Level, Sump Pump, Connecting Stairway
Interior
Interior Features Kitchen - Table Space, Dining Area, Breakfast Area, Kitchen - Eat-In, Primary Bath(s), Upgraded Countertops, Window Treatments, Recessed Lighting, Floor Plan - Traditional, Attic, Ceiling Fan(s)
Hot Water Electric, 60+ Gallon Tank
Heating Heat Pump(s), Forced Air
Cooling Central A/C, Ceiling Fan(s), Programmable Thermostat
Equipment Dishwasher, Disposal, Dryer - Front Loading, Oven/Range - Electric, Washer - Front Loading, Water Heater, Exhaust Fan, Icemaker, Microwave, Refrigerator, Stove
Fireplace N
Window Features Screens
Appliance Dishwasher, Disposal, Dryer - Front Loading, Oven/Range - Electric, Washer - Front Loading, Water Heater, Exhaust Fan, Icemaker, Microwave, Refrigerator, Stove
Heat Source Electric
Laundry Has Laundry
Exterior
Exterior Feature Deck(s), Patio(s)
Parking On Site 1
Fence Rear
Amenities Available Common Grounds, Jog/Walk Path, Tot Lots/Playground
Water Access N
View Trees/Woods
Roof Type Architectural Shingle
Accessibility Other
Porch Deck(s), Patio(s)
Garage N
Building
Lot Description Backs to Trees
Story 3
Foundation Other
Sewer Public Sewer
Water Public
Architectural Style Colonial
Level or Stories 3
Additional Building Above Grade, Below Grade
New Construction N
Schools
Elementary Schools Windsor Farm
Middle Schools Severn River
High Schools Broadneck
School District Anne Arundel County Public Schools
Others
HOA Fee Include Lawn Maintenance,Management,Reserve Funds
Senior Community No
Tax ID 020392590020659
Ownership Fee Simple
SqFt Source Assessor
Security Features Main Entrance Lock
Special Listing Condition Standard
Read Less Info
Want to know what your home might be worth? Contact us for a FREE valuation!

Our team is ready to help you sell your home for the highest possible price ASAP

Bought with Deborah A Savoie • Long & Foster Real Estate, Inc.








