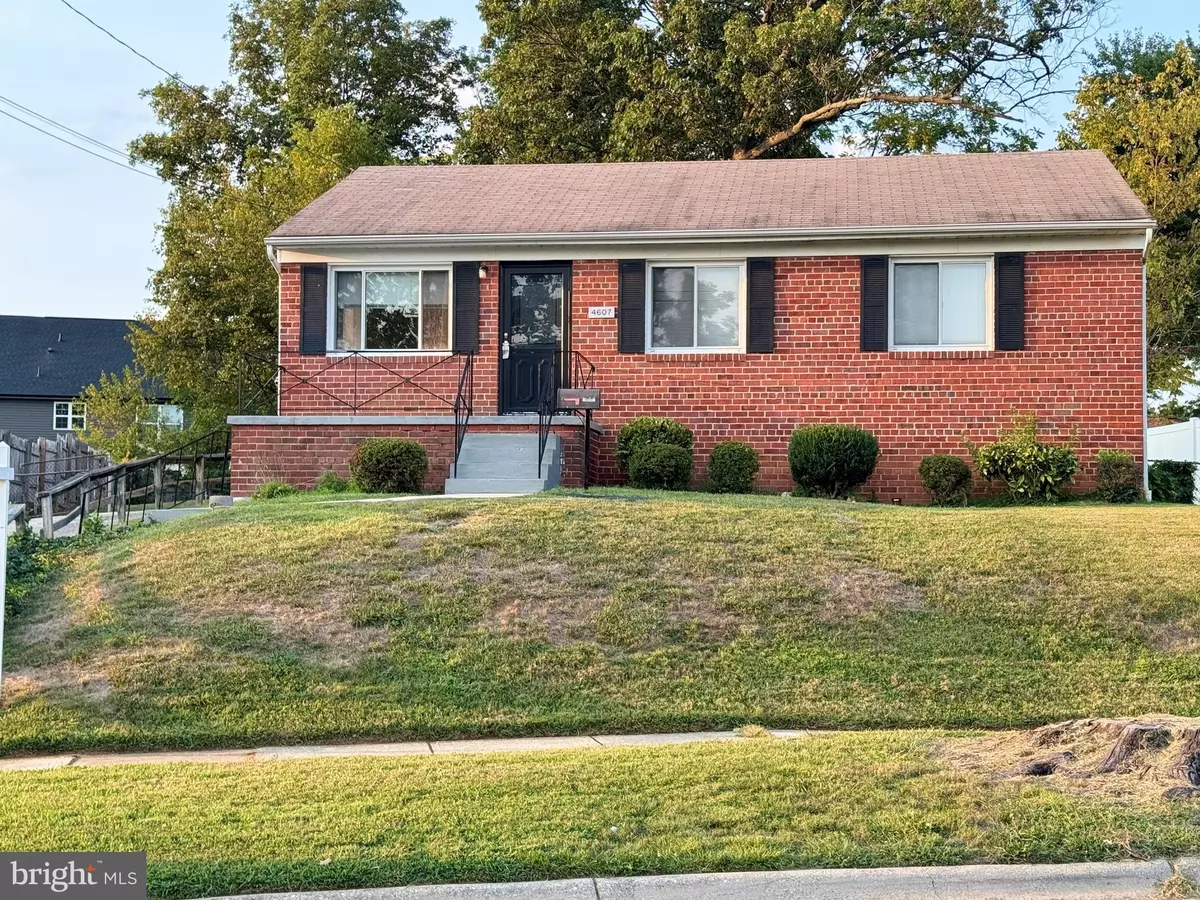$475,000
$475,000
For more information regarding the value of a property, please contact us for a free consultation.
3 Beds
2 Baths
1,526 SqFt
SOLD DATE : 09/27/2024
Key Details
Sold Price $475,000
Property Type Single Family Home
Sub Type Detached
Listing Status Sold
Purchase Type For Sale
Square Footage 1,526 sqft
Price per Sqft $311
Subdivision Wheaton Woods
MLS Listing ID MDMC2145852
Sold Date 09/27/24
Style Ranch/Rambler
Bedrooms 3
Full Baths 1
Half Baths 1
HOA Y/N N
Abv Grd Liv Area 1,026
Originating Board BRIGHT
Year Built 1954
Annual Tax Amount $5,504
Tax Year 2024
Lot Size 9,000 Sqft
Acres 0.21
Property Description
Opportunity knocks in Wheaton Woods! This Estate Sale is being sold AS-IS and is ideal for the new homeowner to update and infuse their own design aesthetic. Welcome to this charming 3 Bedroom / 1.5 Bath All-Brick Rambler that is situated on a quiet, sidewalk-lined street. The main level features 3 Bedrooms, 1 Full Bath, a light-filled Living Room, and Kitchen with adjoining Dining Area. Hardwood Floors and fresh coat of paint on the main level. The Walk-Out Lower Level features a large Rec Room, Den, Half Bathroom, Workshop and separate Laundry Room with Storage. An expansive Backyard makes for the perfect spot to relax and enjoy outdoor entertaining. A long Driveway accommodates parking needs. Conveniently located near Aspen Hill, Rockville, Wheaton, Westfield shopping center, metro and commuter routes.
Location
State MD
County Montgomery
Zoning R90
Rooms
Other Rooms Living Room, Dining Room, Primary Bedroom, Bedroom 2, Bedroom 3, Kitchen, Den, Basement, Laundry, Recreation Room, Storage Room, Workshop, Bathroom 1
Basement Daylight, Partial, Connecting Stairway, Improved, Outside Entrance, Rear Entrance, Walkout Stairs
Main Level Bedrooms 3
Interior
Interior Features Combination Kitchen/Dining, Dining Area, Entry Level Bedroom, Family Room Off Kitchen, Kitchen - Galley, Wood Floors
Hot Water Natural Gas
Heating Forced Air
Cooling Central A/C
Flooring Hardwood, Vinyl, Other
Fireplace N
Heat Source Natural Gas
Laundry Basement
Exterior
Water Access N
Accessibility None
Garage N
Building
Lot Description Rear Yard
Story 2
Foundation Slab
Sewer Public Sewer
Water Public
Architectural Style Ranch/Rambler
Level or Stories 2
Additional Building Above Grade, Below Grade
New Construction N
Schools
School District Montgomery County Public Schools
Others
Senior Community No
Tax ID 161301277265
Ownership Fee Simple
SqFt Source Assessor
Special Listing Condition Probate Listing, Standard
Read Less Info
Want to know what your home might be worth? Contact us for a FREE valuation!

Our team is ready to help you sell your home for the highest possible price ASAP

Bought with AHMAD HAMID WARDAK • Compass








