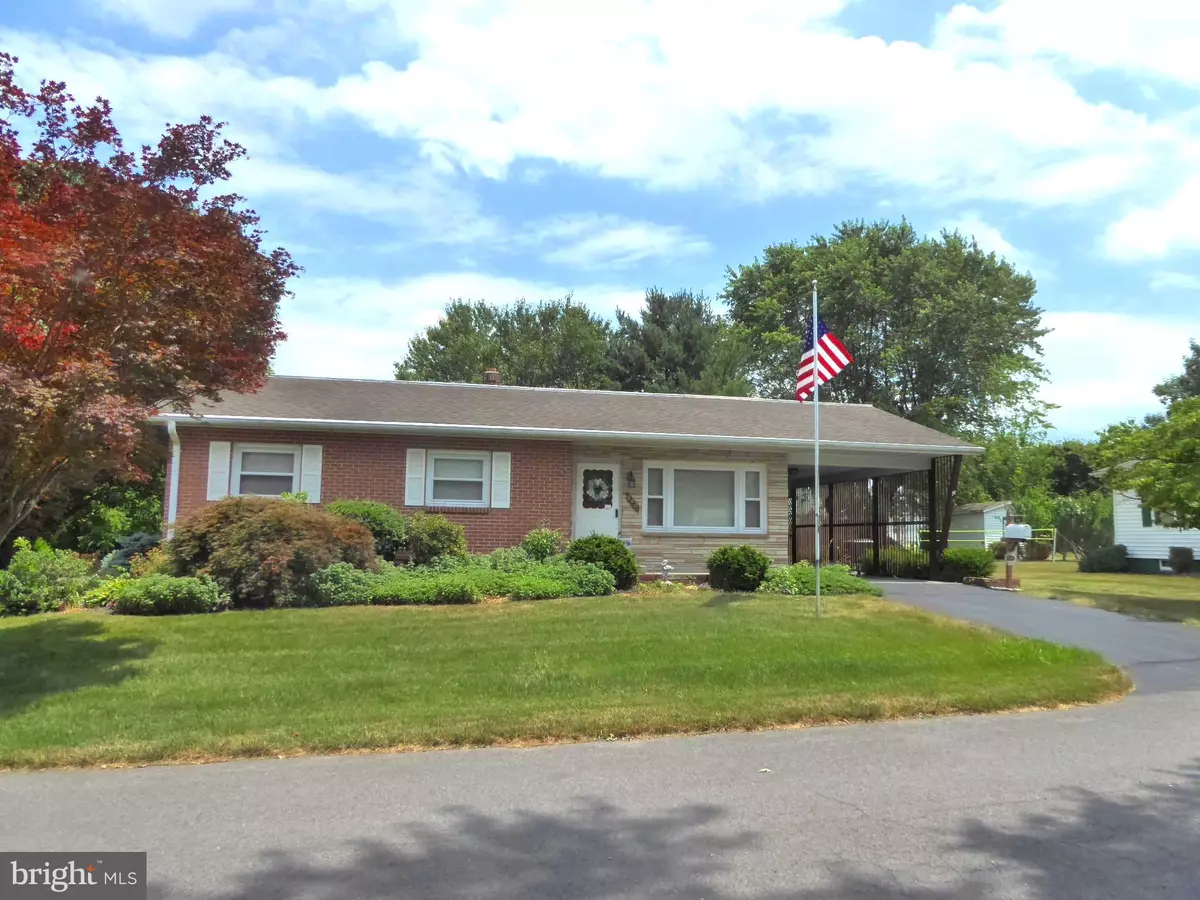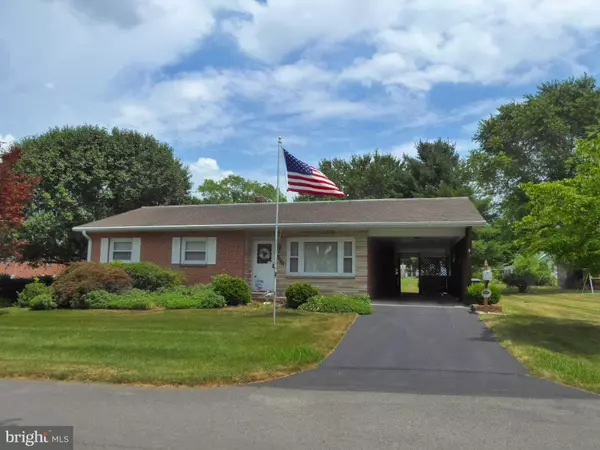$200,000
$205,000
2.4%For more information regarding the value of a property, please contact us for a free consultation.
3 Beds
2 Baths
1,648 SqFt
SOLD DATE : 10/04/2024
Key Details
Sold Price $200,000
Property Type Single Family Home
Sub Type Detached
Listing Status Sold
Purchase Type For Sale
Square Footage 1,648 sqft
Price per Sqft $121
Subdivision None Available
MLS Listing ID WVHS2004888
Sold Date 10/04/24
Style Raised Ranch/Rambler
Bedrooms 3
Full Baths 2
HOA Y/N N
Abv Grd Liv Area 1,088
Originating Board BRIGHT
Year Built 1962
Annual Tax Amount $625
Tax Year 2022
Lot Size 10,350 Sqft
Acres 0.24
Property Description
Call now to see this lovely one owner home located in the heart of Romney. You can't miss being drawn to the visual charm of the home. It features a nicely landscaped front yard, flag pole with a beautiful stone and brick face with T-111 siding. The home is spacious with 3 bedrooms and 1 bathroom on the main level and a den and full bathroom in the basement. You will notice decorative touches such as crown molding arched door way in the living room, along with new carpet. In the kitchen you have the island with an outlet, a built in buffet, pantry, tubular skylight and a small eating area. French doors lead to the dining room with a large bay window and door to the back yard. The room is large and makes for a great space to entertain family and friends. The bedrooms have closets with shelving making it easy to stay organized, wood floors and big windows that allow natural light to flow through. This home boasts of a lot of storage spaces on the main floor and basement. The stairs to the basement are carpeted and you step down directly in the cozy den that has a gas stove. The laundry room has front loading washer and dryer on pedestals and has ample space for a kitchenette with the gas stove already in place. With the vast storage space in the basement being set up as separate rooms, you could utilize those areas as bonus rooms, offices, a hobby room or whatever your heart desires. Also, some of the furniture and household items are negotiable. The carport offers some privacy with the slatted sides while letting the breeze flow through and that with the shade makes for a great outside area to enjoy beautiful West Virginia days. You can sit on the back porch swing. The back yard is level and is a great space. The barn style shed matches the aesthetic of the home beautifully and big enough for all of your yard tools and toys. This home is located within walking to distance to all of the great dining, shopping and local hot spots that Romney has to offer and the new elementary school.
Location
State WV
County Hampshire
Zoning 101
Rooms
Basement Connecting Stairway, Daylight, Partial, Partially Finished, Shelving
Main Level Bedrooms 3
Interior
Hot Water Electric
Heating Central, Heat Pump(s), Baseboard - Electric, Radiant, Other
Cooling Ceiling Fan(s), Central A/C
Equipment Dryer - Front Loading, Refrigerator, Stove, Washer - Front Loading, Dishwasher, Oven/Range - Gas
Appliance Dryer - Front Loading, Refrigerator, Stove, Washer - Front Loading, Dishwasher, Oven/Range - Gas
Heat Source Electric, Propane - Owned
Exterior
Garage Spaces 1.0
Waterfront N
Water Access N
Accessibility Chairlift, Grab Bars Mod
Parking Type Attached Carport, Driveway
Total Parking Spaces 1
Garage N
Building
Story 2
Foundation Permanent
Sewer Public Sewer
Water Public
Architectural Style Raised Ranch/Rambler
Level or Stories 2
Additional Building Above Grade, Below Grade
New Construction N
Schools
School District Hampshire County Schools
Others
Senior Community No
Tax ID 08 1008800000000
Ownership Fee Simple
SqFt Source Estimated
Special Listing Condition Standard
Read Less Info
Want to know what your home might be worth? Contact us for a FREE valuation!

Our team is ready to help you sell your home for the highest possible price ASAP

Bought with Carol A Mckee • Pioneer Ridge Realty








