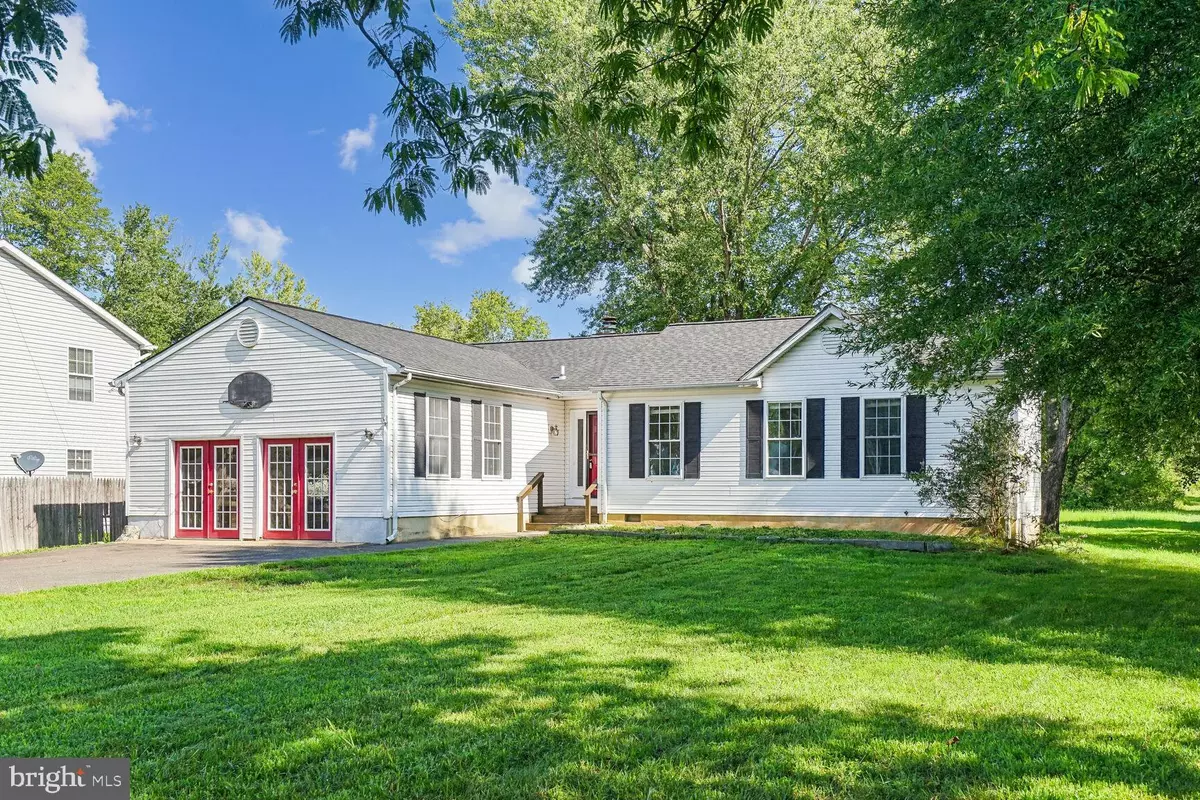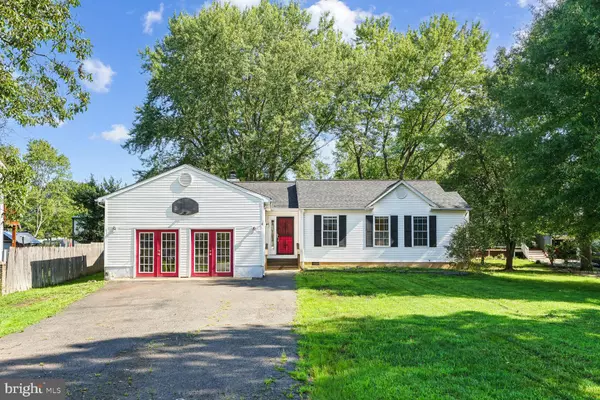$569,000
$569,000
For more information regarding the value of a property, please contact us for a free consultation.
3 Beds
2 Baths
1,906 SqFt
SOLD DATE : 10/09/2024
Key Details
Sold Price $569,000
Property Type Single Family Home
Sub Type Detached
Listing Status Sold
Purchase Type For Sale
Square Footage 1,906 sqft
Price per Sqft $298
Subdivision Yorkshire Acres
MLS Listing ID VAPW2077312
Sold Date 10/09/24
Style Ranch/Rambler
Bedrooms 3
Full Baths 2
HOA Y/N N
Abv Grd Liv Area 1,906
Originating Board BRIGHT
Year Built 1994
Annual Tax Amount $4,818
Tax Year 2024
Lot Size 0.861 Acres
Acres 0.86
Property Description
MAJOR PRICE IMPROVEMENT! 1 year seller paid home warranty! Discover this unique opportunity in the heart of Historic Manassas. This charming 3-bedroom, 2-bathroom home offers main-level living on a spacious lot, perfect for buyers with a vision for their dream home or DIY enthusiasts. The expansive yard provides endless possibilities, while the 480 sqft garage has been thoughtfully converted into a versatile bonus room, ideal for a game room, guest suite, or rental space. With a closet included, it could even serve as an in-law suite.
Enjoy ample parking with a six-car driveway, off-street parking, and a dedicated RV parking space. Situated on a 0.86 acre lot, this property offers the potential to divide the land for a second dwelling, as confirmed by the PWC Planning Office in May 2017 (buyer should perform due-diligence)
Don’t miss out on this rare find in a prime location, perfect for those looking to create a personalized haven!
Location
State VA
County Prince William
Zoning R4
Rooms
Main Level Bedrooms 3
Interior
Interior Features Entry Level Bedroom, Family Room Off Kitchen, Formal/Separate Dining Room, Primary Bath(s), Bathroom - Soaking Tub, Window Treatments
Hot Water Electric
Heating Heat Pump(s)
Cooling Central A/C, Ceiling Fan(s)
Fireplaces Number 1
Equipment Built-In Microwave, Dishwasher, Dryer, Oven/Range - Electric, Refrigerator, Stainless Steel Appliances, Washer
Fireplace Y
Appliance Built-In Microwave, Dishwasher, Dryer, Oven/Range - Electric, Refrigerator, Stainless Steel Appliances, Washer
Heat Source Electric
Laundry Main Floor
Exterior
Exterior Feature Deck(s)
Garage Spaces 6.0
Water Access N
Accessibility None
Porch Deck(s)
Total Parking Spaces 6
Garage N
Building
Story 1
Foundation Permanent
Sewer Public Sewer
Water Public
Architectural Style Ranch/Rambler
Level or Stories 1
Additional Building Above Grade, Below Grade
New Construction N
Schools
Elementary Schools Yorkshire
Middle Schools Parkside
High Schools Osbourn Park
School District Prince William County Public Schools
Others
Senior Community No
Tax ID 7897-41-5035
Ownership Fee Simple
SqFt Source Assessor
Special Listing Condition Standard
Read Less Info
Want to know what your home might be worth? Contact us for a FREE valuation!

Our team is ready to help you sell your home for the highest possible price ASAP

Bought with RONALD SUSSMAN • Keller Williams Realty








