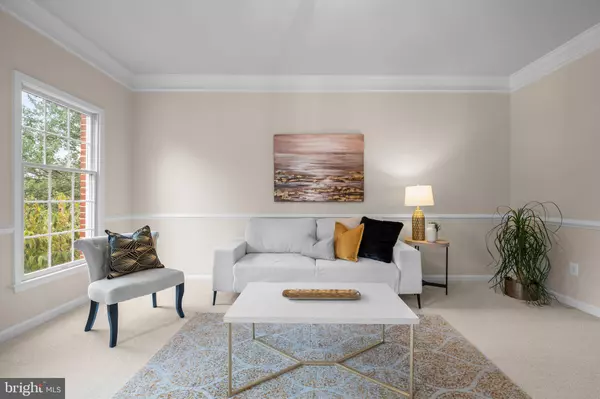$1,130,000
$1,150,000
1.7%For more information regarding the value of a property, please contact us for a free consultation.
4 Beds
4 Baths
4,180 SqFt
SOLD DATE : 10/11/2024
Key Details
Sold Price $1,130,000
Property Type Single Family Home
Sub Type Detached
Listing Status Sold
Purchase Type For Sale
Square Footage 4,180 sqft
Price per Sqft $270
Subdivision Loudoun Valley Estates
MLS Listing ID VALO2079334
Sold Date 10/11/24
Style Colonial
Bedrooms 4
Full Baths 3
Half Baths 1
HOA Fees $163/mo
HOA Y/N Y
Abv Grd Liv Area 3,172
Originating Board BRIGHT
Year Built 2006
Annual Tax Amount $8,453
Tax Year 2024
Lot Size 0.310 Acres
Acres 0.31
Property Description
Welcome to this stunning Toll Brothers Astor Model in the heart of Ashburn and located within the highly coveted Loudoun Valley Estates. This exquisite 4-bedroom, 3.5-bath home spans nearly 4,200 square feet and boasts a light-filled sunroom off the gourmet kitchen, setting the stage for luxurious living and effortless entertaining.
As you step inside, you'll be greeted by gleaming hardwood floors that grace most of the main level, including the expansive sunroom—a perfect space for morning coffee or sunset relaxation. The open-concept floor plan flows seamlessly, featuring a grand two-story family room with soaring ceilings that invite an abundance of natural light, creating an airy and inviting atmosphere. A formal living room, elegant dining room, and a dedicated office on the main level provide both style and functionality, meeting all your lifestyle needs.
Ascend the staircase to discover the private quarters, where all four bedrooms await. The expansive primary suite is a serene retreat with ample space for a king-sized bedroom set, complemented by a cozy sitting area ideal for reading or unwinding after a long day. The luxurious en-suite bath offers a spa-like experience with a corner jetted tub, perfect for soaking away the day's stresses. A generously sized walk-in closet completes this perfect haven.
The fully finished, walkout basement with 9-foot ceilings offers a bright, versatile space ideal for hosting movie nights, game days, or creating the ultimate guest retreat. The additional full bath and a flexible room that could serve as a second office or guest bedroom make this level truly multifunctional. Step outside to your large patio—an entertainer's dream—perfect for outdoor dining, summer barbecues, or simply enjoying the tranquility of your private backyard.
The garage comes already wired with a 240V plug in the garage for your favorite EV. Upstairs A/C was replaced in 2020. Refrigerator and dishwasher in the 2022-2023 timeframe.
Located in vibrant Ashburn, this home is just moments away from commuter buses, metro stations, parks, dining, and premier shopping. Lovingly maintained by these original owners and freshly painted, this home radiates warmth and elegance, ready to welcome its next owners. Don't miss your chance to own this exceptional property in one of Northern Virginia's most desirable communities!
Location
State VA
County Loudoun
Zoning PDH3
Rooms
Basement Daylight, Full
Interior
Interior Features Bathroom - Walk-In Shower, Bathroom - Jetted Tub, Breakfast Area, Carpet, Ceiling Fan(s), Dining Area, Family Room Off Kitchen, Floor Plan - Open, Formal/Separate Dining Room, Kitchen - Gourmet, Pantry, Kitchen - Island, Primary Bath(s), Recessed Lighting, Walk-in Closet(s)
Hot Water Natural Gas
Heating Heat Pump(s)
Cooling Central A/C
Flooring Carpet, Hardwood
Fireplaces Number 1
Fireplace Y
Heat Source Natural Gas
Exterior
Parking Features Garage - Front Entry
Garage Spaces 2.0
Amenities Available Fitness Center, Pool - Outdoor, Tennis Courts, Tot Lots/Playground, Club House
Water Access N
Accessibility None
Attached Garage 2
Total Parking Spaces 2
Garage Y
Building
Story 3
Foundation Crawl Space
Sewer Public Sewer
Water Public
Architectural Style Colonial
Level or Stories 3
Additional Building Above Grade, Below Grade
Structure Type 9'+ Ceilings,Cathedral Ceilings
New Construction N
Schools
School District Loudoun County Public Schools
Others
HOA Fee Include Management,Pool(s),Snow Removal,Trash
Senior Community No
Tax ID 121392802000
Ownership Fee Simple
SqFt Source Assessor
Special Listing Condition Standard
Read Less Info
Want to know what your home might be worth? Contact us for a FREE valuation!

Our team is ready to help you sell your home for the highest possible price ASAP

Bought with Amaal Sami • Keller Williams Chantilly Ventures, LLC







