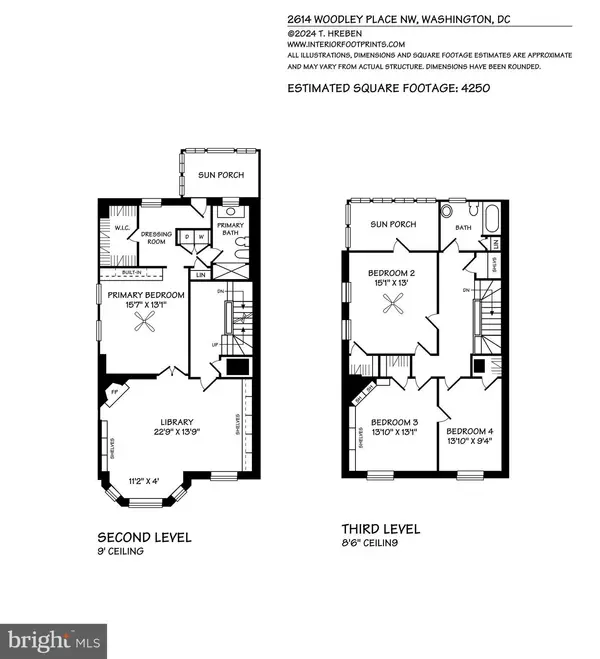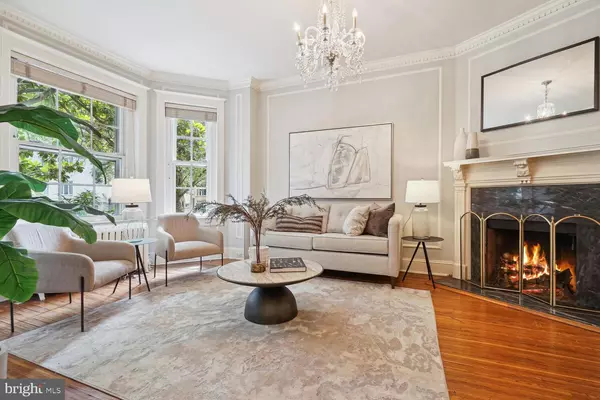$1,825,000
$1,849,000
1.3%For more information regarding the value of a property, please contact us for a free consultation.
6 Beds
4 Baths
4,248 SqFt
SOLD DATE : 10/15/2024
Key Details
Sold Price $1,825,000
Property Type Single Family Home
Sub Type Twin/Semi-Detached
Listing Status Sold
Purchase Type For Sale
Square Footage 4,248 sqft
Price per Sqft $429
Subdivision Woodley
MLS Listing ID DCDC2157348
Sold Date 10/15/24
Style Federal
Bedrooms 6
Full Baths 3
Half Baths 1
HOA Y/N N
Abv Grd Liv Area 3,248
Originating Board BRIGHT
Year Built 1910
Annual Tax Amount $7,561
Tax Year 2024
Lot Size 2,148 Sqft
Acres 0.05
Property Description
JUST LISTED IN HISTORIC WOODLEY PARK! RARE 4 LEVEL SEMI-DETATCHED HOME WITH FABULOUS ORIGINAL DETAILS! Welcome to this absolutely glorious 1910 extra-wide semi-detached "Wardman" home offering gracious entertaining spaces and all the charm of yesteryear. Designed by A.H. Sonnemann and built by the Kennedy Brothers, this finely crafted townhome boasts soaring ceilings, warm wood floors, a grand Entrance Foyer, elegant Living Room with wood burning Fireplace, banquet-size Formal Dining Room, first floor Den, exceptional Primary Suite with Library and wood-burning Fireplace, five additional Bedrooms, Au Pair Suite, three Porches, Garage and MORE!
An oasis in the city, close to fine schools, including but not limited to; Oyster Adams Bi-Lingual Elementary, Maret, Washington International School and more. PLUS near all the shops, restaurants of Woodley Park, the National Zoo and Rock Creek Park and of course, METRO!! Come make this dazzling home yours!
Location
State DC
County Washington
Zoning RF-1
Direction East
Rooms
Other Rooms Living Room, Dining Room, Primary Bedroom, Bedroom 2, Bedroom 3, Bedroom 4, Bedroom 5, Kitchen, Den, Library, Foyer, In-Law/auPair/Suite, Laundry, Storage Room, Utility Room, Bedroom 6, Bathroom 3, Primary Bathroom
Basement Connecting Stairway, Outside Entrance, Rear Entrance, Partially Finished
Interior
Interior Features Built-Ins, Wood Floors, Floor Plan - Traditional, Ceiling Fan(s), Chair Railings, Crown Moldings, Formal/Separate Dining Room, Intercom, Kitchen - Galley, Pantry, Skylight(s), Bathroom - Stall Shower, Bathroom - Tub Shower, Wainscotting, Upgraded Countertops, Walk-in Closet(s), Window Treatments, 2nd Kitchen, Carpet, Primary Bath(s), Recessed Lighting
Hot Water Natural Gas
Heating Radiator
Cooling Central A/C, Multi Units, Window Unit(s), Zoned
Flooring Wood, Marble, Ceramic Tile, Luxury Vinyl Plank, Carpet
Fireplaces Number 2
Fireplaces Type Corner, Mantel(s), Wood
Equipment Dishwasher, Disposal, Icemaker, Intercom, Microwave, Refrigerator, Stove, Built-In Range, Oven/Range - Gas, Stainless Steel Appliances, Water Heater
Furnishings No
Fireplace Y
Window Features Wood Frame,Double Hung,Skylights,Transom
Appliance Dishwasher, Disposal, Icemaker, Intercom, Microwave, Refrigerator, Stove, Built-In Range, Oven/Range - Gas, Stainless Steel Appliances, Water Heater
Heat Source Natural Gas
Laundry Has Laundry, Hookup, Upper Floor
Exterior
Exterior Feature Patio(s), Screened, Porch(es)
Parking Features Garage Door Opener, Garage - Rear Entry
Garage Spaces 1.0
Fence Rear
Water Access N
View Trees/Woods, Street
Accessibility None
Porch Patio(s), Screened, Porch(es)
Total Parking Spaces 1
Garage Y
Building
Lot Description Landscaping
Story 4
Foundation Permanent
Sewer Public Sewer
Water Public
Architectural Style Federal
Level or Stories 4
Additional Building Above Grade, Below Grade
Structure Type Plaster Walls
New Construction N
Schools
Elementary Schools Oyster-Adams Bilingual School
Middle Schools Oyster-Adams Bilingual School
School District District Of Columbia Public Schools
Others
Senior Community No
Tax ID 2204//0128
Ownership Fee Simple
SqFt Source Assessor
Security Features Electric Alarm,Intercom
Acceptable Financing Cash, Conventional
Listing Terms Cash, Conventional
Financing Cash,Conventional
Special Listing Condition Standard
Read Less Info
Want to know what your home might be worth? Contact us for a FREE valuation!

Our team is ready to help you sell your home for the highest possible price ASAP

Bought with Richard Michael Morrison • Long & Foster Real Estate, Inc.







