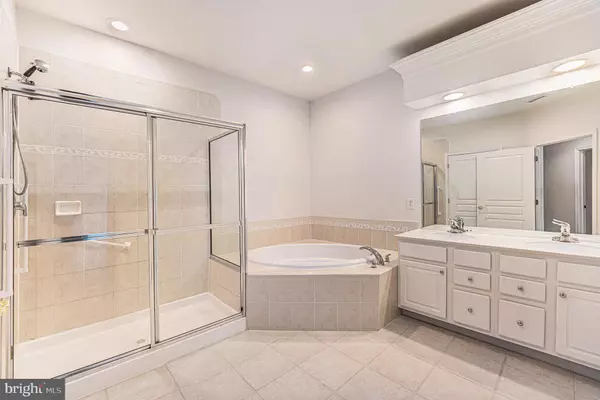$510,000
$519,000
1.7%For more information regarding the value of a property, please contact us for a free consultation.
2 Beds
2 Baths
1,908 SqFt
SOLD DATE : 10/18/2024
Key Details
Sold Price $510,000
Property Type Single Family Home
Sub Type Unit/Flat/Apartment
Listing Status Sold
Purchase Type For Sale
Square Footage 1,908 sqft
Price per Sqft $267
Subdivision Reserve At Gwynedd
MLS Listing ID PAMC2117348
Sold Date 10/18/24
Style Unit/Flat
Bedrooms 2
Full Baths 2
HOA Y/N N
Abv Grd Liv Area 1,908
Originating Board BRIGHT
Year Built 2006
Annual Tax Amount $6,487
Tax Year 2023
Lot Dimensions 0.00 x 0.00
Property Description
Welcome to your new home – 3107 Lilac Court is a beautiful 2 bedroom, 2 bathroom condo in the award winning 55+ community, “The Reserve at Gwynedd”. This Beaumont model is the largest of all the model garden homes offered, with over 1,900 square feet of living space. Move right in to this fresh, bright corner unit with plenty of large windows that provide an abundance of natural light and scenic views of the greenery of this beautifully designed and landscaped community. The neutral palette and color scheme of this unit await your personal touches. It also has a special feature rare at the Reserve, it is located on the first floor, but the private balcony is above ground level, providing for extra privacy and safety. This Beaumont unit offers two large bedrooms, each with its own bath with upgraded ceramic tile, large dining room, eat in kitchen with 42” cabinets, pantry closet, large window, and breakfast bar, oversized great room, charming study and a large laundry room with replacement full sized Samsung front loading washer and dryer. The laundry room also has plenty of cabinets, a utility sink and a tall free-standing double door cabinet included in the sale. Unique to this Beaumont model is a custom built-in kitchen hutch with extra cabinets and adjustable shelving, ideal for additional storage and display. The study also has custom built-in book cases with adjustable shelving, cabinets, and desk, providing a perfect work from home environment. These one of a kind built-ins are all top of the line cabinetry. Upgrades throughout include hardwood floors, tray ceilings, crown molding and wainscoting, 20+ high hats, ceiling fans, professionally designed and installed master walk in closet system, and new carpeting in the master bedroom in August, 2024. Oversized water heater was replaced in 2019, and HVAC system was replaced in 2022, for a combined investment of over $13,000. This garden home also includes an assigned underground deeded parking space and storage locker in the building’s garage, plus ample outside parking. Enjoy access to the beautiful clubhouses with indoor and outdoor pools, outdoor patio, indoor spa, craft room, card room, library, ballroom and meeting space, billiards and darts, fitness room, aerobics and dance studio, all with a full time activities director. The Reserve at Gwynedd offers gated access for added security and peace of mind. Schedule your private showing today to experience carefree living and an active lifestyle in this exclusive community.
Location
State PA
County Montgomery
Area Upper Gwynedd Twp (10656)
Zoning RESIDENTIAL
Rooms
Main Level Bedrooms 2
Interior
Hot Water Natural Gas
Heating Forced Air
Cooling Central A/C
Furnishings No
Fireplace N
Heat Source Natural Gas
Exterior
Parking Features Additional Storage Area, Underground, Inside Access
Garage Spaces 1.0
Amenities Available Club House, Billiard Room, Community Center, Exercise Room, Fitness Center, Game Room, Gated Community
Water Access N
Accessibility No Stairs
Attached Garage 1
Total Parking Spaces 1
Garage Y
Building
Story 1
Unit Features Garden 1 - 4 Floors
Sewer Public Sewer
Water Public
Architectural Style Unit/Flat
Level or Stories 1
Additional Building Above Grade, Below Grade
New Construction N
Schools
School District North Penn
Others
HOA Fee Include Common Area Maintenance,Custodial Services Maintenance,Lawn Maintenance,Management,Pool(s),Recreation Facility,Security Gate,Snow Removal,Trash,Water
Senior Community Yes
Age Restriction 55
Tax ID 56-00-05845-527
Ownership Condominium
Acceptable Financing Cash, Conventional
Listing Terms Cash, Conventional
Financing Cash,Conventional
Special Listing Condition Standard
Read Less Info
Want to know what your home might be worth? Contact us for a FREE valuation!

Our team is ready to help you sell your home for the highest possible price ASAP

Bought with Kelsey Ryan • Honest Real Estate








