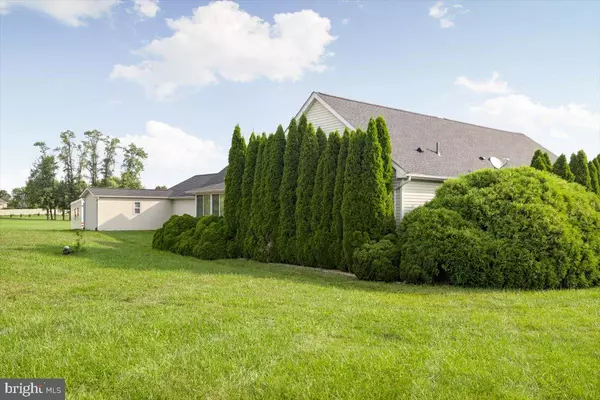$535,000
$525,000
1.9%For more information regarding the value of a property, please contact us for a free consultation.
4 Beds
4 Baths
4,718 SqFt
SOLD DATE : 10/23/2024
Key Details
Sold Price $535,000
Property Type Single Family Home
Sub Type Detached
Listing Status Sold
Purchase Type For Sale
Square Footage 4,718 sqft
Price per Sqft $113
Subdivision Ashland Meadows
MLS Listing ID VAFV2021216
Sold Date 10/23/24
Style Ranch/Rambler
Bedrooms 4
Full Baths 3
Half Baths 1
HOA Y/N N
Abv Grd Liv Area 2,318
Originating Board BRIGHT
Year Built 1999
Annual Tax Amount $2,783
Tax Year 2022
Lot Size 4.180 Acres
Acres 4.18
Property Description
Welcome to 217 Ashland Drive, an exquisite brick front ranch home nestled in the highly sought-after Ashland Meadows community, right off Apple Pie Ridge Rd!
This residence seamlessly blends privacy with sophistication, set on an expansive 4.18-acre parcel that ensures a serene private setting. Boasting 4 generously sized bedrooms including a spacious owners suite and 3.5 baths, and a 2,400 Sqft basement, this home is designed for both comfort and functionality. The oversized 2-car garage provides ample storage and parking, with an additional storage bay.
This charming home is being sold as-is, offering a blank canvas for new owners to renovate and personalize to their taste and vision. Whether you’re entertaining guests or enjoying serene moments in your private retreat, this property offers a perfect balance of elegance and tranquility.
This property is served by covenants and restrictions.
Property being sold AS-IS WHERE IS
Location
State VA
County Frederick
Zoning RA
Rooms
Other Rooms Dining Room, Primary Bedroom, Sitting Room, Bedroom 2, Bedroom 3, Kitchen, Basement, Foyer, Breakfast Room, Bedroom 1, Sun/Florida Room, Laundry, Primary Bathroom, Full Bath, Half Bath
Basement Connecting Stairway, Partially Finished, Walkout Stairs
Main Level Bedrooms 4
Interior
Hot Water Propane
Heating Forced Air
Cooling Central A/C
Fireplace N
Heat Source Electric
Exterior
Parking Features Additional Storage Area, Covered Parking, Garage Door Opener
Garage Spaces 2.0
Water Access N
Accessibility Level Entry - Main
Attached Garage 2
Total Parking Spaces 2
Garage Y
Building
Story 2
Foundation Concrete Perimeter
Sewer On Site Septic
Water Private
Architectural Style Ranch/Rambler
Level or Stories 2
Additional Building Above Grade, Below Grade
New Construction N
Schools
School District Frederick County Public Schools
Others
Senior Community No
Tax ID 31 8 17
Ownership Fee Simple
SqFt Source Assessor
Special Listing Condition Standard
Read Less Info
Want to know what your home might be worth? Contact us for a FREE valuation!

Our team is ready to help you sell your home for the highest possible price ASAP

Bought with Nicole Panos Lewis • Coldwell Banker Premier








