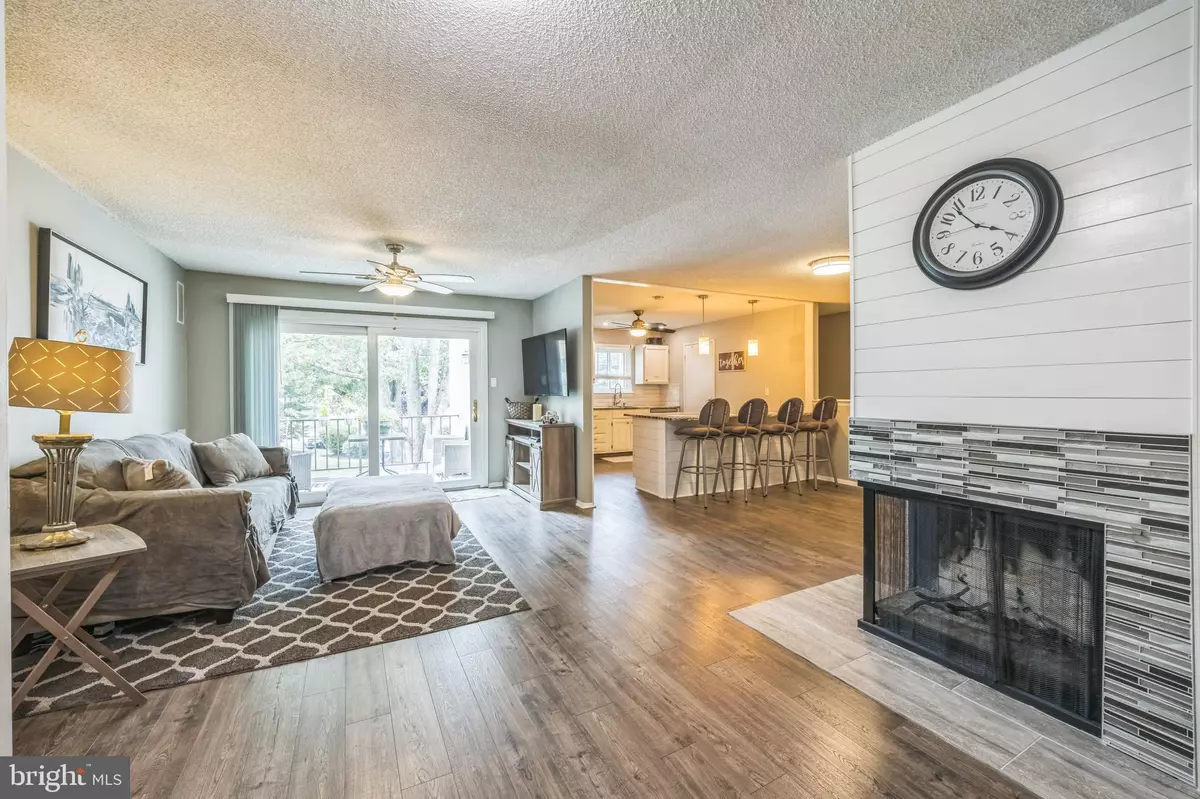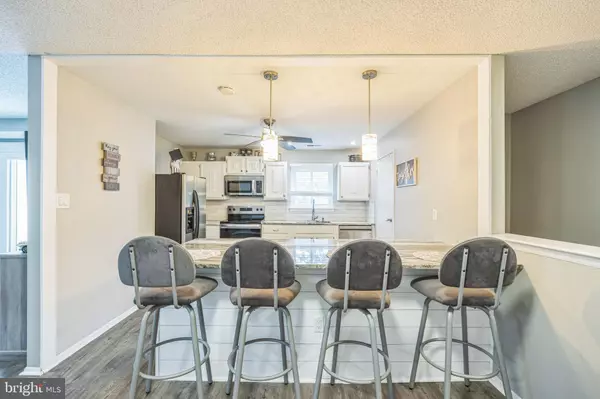$255,000
$235,900
8.1%For more information regarding the value of a property, please contact us for a free consultation.
2 Beds
2 Baths
1,308 SqFt
SOLD DATE : 10/25/2024
Key Details
Sold Price $255,000
Property Type Single Family Home
Sub Type Unit/Flat/Apartment
Listing Status Sold
Purchase Type For Sale
Square Footage 1,308 sqft
Price per Sqft $194
Subdivision Westampton Courts
MLS Listing ID NJBL2072510
Sold Date 10/25/24
Style Other
Bedrooms 2
Full Baths 2
HOA Fees $310/mo
HOA Y/N Y
Abv Grd Liv Area 1,308
Originating Board BRIGHT
Year Built 1973
Annual Tax Amount $2,249
Tax Year 2022
Lot Dimensions 0.00 x 0.00
Property Description
DUE TO MULTIPLE OFFERS, SELLERS ARE ASKING FOR HIGHEST & BEST DUE TUES, SEPT. 17 @ 5PM.
Welcome to this fully renovated 2-bedroom, 2-bathroom condo, where modern updates meet comfort in the serene Westampton Courts community. Recently updated with luxury vinyl plank flooring and fresh paint just 2 years ago, this home is move-in ready! The kitchen is a true Chef's Delight and the highlight featuring stainless steel appliances,(included) granite countertops, a stylish backsplash, and an 8-foot peninsula that was added with abundant cabinet space, perfect for both storage and food prep and seating.
The open-concept living and dining area is ideal for entertaining! . A beautifully redone fireplace, adorned with elegant tile and shiplap, adds a cozy yet contemporary focal point to the living room.
Both bedrooms are generously sized, with the primary bedroom offering a walk-in closet and private bath. Updated bathrooms with new vanities and fresh closet doors throughout the home provide a modern touch. The condo also includes an updated laundry area for added convenience and an HVAC system that's just 4 years old.
Step out onto your private balcony, accessible through a sliding glass door, to relax and unwind. Community amenities include a welcoming clubhouse perfect for gatherings, and a well-maintained pool area for lounging or swimming.
Located in a peaceful neighborhood with easy access to shopping, dining, parks, and entertainment, this condo offers a perfect blend of tranquility and convenience. The pet-friendly community allows for up to 2 pets. Don't miss your opportunity to make this beautifully updated condo your new home!
Location
State NJ
County Burlington
Area Westampton Twp (20337)
Zoning RES
Rooms
Main Level Bedrooms 2
Interior
Interior Features Bathroom - Tub Shower, Bathroom - Walk-In Shower, Dining Area, Family Room Off Kitchen, Floor Plan - Open, Kitchen - Eat-In, Kitchen - Gourmet, Kitchen - Island, Kitchen - Table Space, Pantry, Primary Bath(s), Upgraded Countertops, Walk-in Closet(s)
Hot Water Electric
Heating Forced Air
Cooling Central A/C
Flooring Vinyl
Fireplaces Number 1
Fireplaces Type Wood
Equipment Built-In Range, Dishwasher, Dryer, Oven/Range - Electric, Refrigerator, Stainless Steel Appliances, Stove, Washer
Fireplace Y
Appliance Built-In Range, Dishwasher, Dryer, Oven/Range - Electric, Refrigerator, Stainless Steel Appliances, Stove, Washer
Heat Source Electric
Laundry Dryer In Unit, Washer In Unit
Exterior
Exterior Feature Balcony, Patio(s)
Utilities Available Cable TV
Amenities Available Swimming Pool, Club House
Water Access N
Accessibility None
Porch Balcony, Patio(s)
Garage N
Building
Story 2
Unit Features Garden 1 - 4 Floors
Sewer Public Sewer
Water Public
Architectural Style Other
Level or Stories 2
Additional Building Above Grade, Below Grade
New Construction N
Schools
Elementary Schools Holly Hills E.S.
Middle Schools Westampton M.S.
High Schools Rancocas Valley Reg. H.S.
School District Westampton Township Public Schools
Others
Pets Allowed Y
HOA Fee Include Snow Removal,Trash,Water,All Ground Fee,Common Area Maintenance,Ext Bldg Maint,Pool(s)
Senior Community No
Tax ID 37-00301-00009-C303L
Ownership Condominium
Acceptable Financing Conventional
Listing Terms Conventional
Financing Conventional
Special Listing Condition Standard
Pets Allowed Cats OK, Dogs OK
Read Less Info
Want to know what your home might be worth? Contact us for a FREE valuation!

Our team is ready to help you sell your home for the highest possible price ASAP

Bought with Ryan Mark Shaw • TruView Realty







