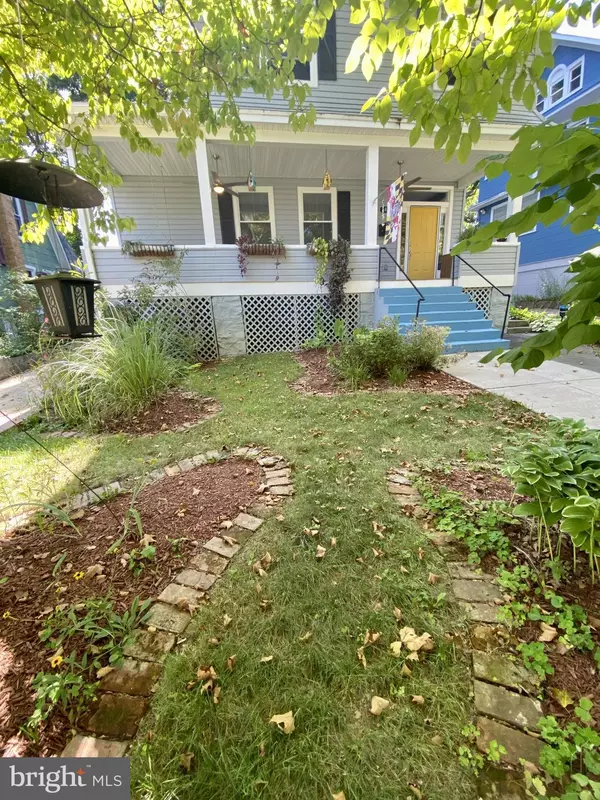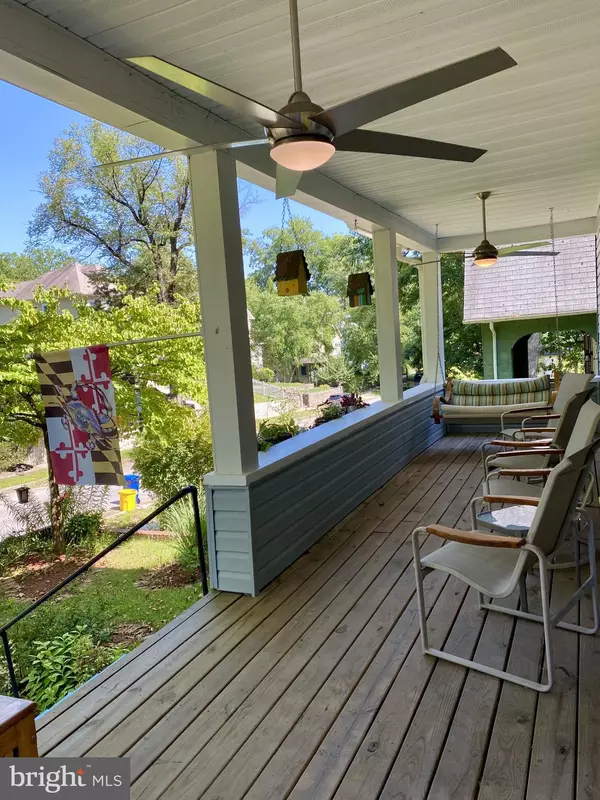$440,000
$440,000
For more information regarding the value of a property, please contact us for a free consultation.
6 Beds
4 Baths
2,320 SqFt
SOLD DATE : 10/29/2024
Key Details
Sold Price $440,000
Property Type Single Family Home
Sub Type Detached
Listing Status Sold
Purchase Type For Sale
Square Footage 2,320 sqft
Price per Sqft $189
Subdivision Lauraville Historic District
MLS Listing ID MDBA2138448
Sold Date 10/29/24
Style Traditional
Bedrooms 6
Full Baths 3
Half Baths 1
HOA Y/N N
Abv Grd Liv Area 1,840
Originating Board BRIGHT
Year Built 1914
Annual Tax Amount $7,078
Tax Year 2024
Lot Size 7,496 Sqft
Acres 0.17
Property Description
This charming home located in the Lauraville historic district of Baltimore was built in 1914 and exudes character. With a total of 6 bedrooms and 3.5 bathrooms, this home has plenty of room and is perfect for those who love to entertain. The exterior of this home has a beautifully landscaped front yard, an inviting front porch that extends the width of the house, a large backyard and a detached 2-car garage with extra storage loft. Driveway has room for at least 3 more cars in the gated back yard. The generous sized lot provides ample space for gardening, playing or simply enjoying the fresh air.The interior features a mix of original details and modern updates, creating a perfect blend of old-world charm and contemporary convenience. Completely renovated in 2017 with a spacious open floor plan and recessed lighting on the first floor -- including kitchen, dining area & living room. Kitchen has quartz countertops, an island with breakfast bar, plenty of cabinets & a suite of stainless steel Frigidaire appliances -- 5 burner gas stove, farm sink, DW, microwave & refrigerator with water/ice dispenser. First floor also has a powder room and office. Upstairs, the bedrooms are spacious and bright, with plenty of closet space for all of your storage needs. Some closets have been updated with organizers. All the bathrooms have been completely redone with modern fixtures and finishes, creating spa-like retreats for relaxation and pampering. The MBA has a huge soaking tub, a separate large, glass enclosed shower and a double sink vanity with plenty of storage. Additional details include a new roof in 2017, 2-zone climate control, ceiling fans in every room, beautiful hardwood floors on the first floor and in the MBR, and a fully finished basement with laundry room and sump pump. House is .2 miles from restaurants, grocery and shopping on Harford Rd and .5 mile from Herring Run Park and Trail.Overall, this home is move-in ready and a true gem in the heart of Baltimore. With its historic charm, modern updates, and ample living space, it is the perfect place to call home. Don't miss your chance to make this property your own and start creating memories that will last a lifetime.
Location
State MD
County Baltimore City
Zoning RESIDENTIAL
Rooms
Other Rooms Living Room, Dining Room, Primary Bedroom, Bedroom 2, Bedroom 3, Bedroom 4, Bedroom 5, Kitchen, Family Room, Office, Bedroom 6, Primary Bathroom
Basement Fully Finished, Side Entrance, Sump Pump, Windows
Interior
Interior Features Ceiling Fan(s), Carpet, Breakfast Area, Crown Moldings, Dining Area, Floor Plan - Open, Kitchen - Island, Primary Bath(s), Recessed Lighting, Bathroom - Soaking Tub, Upgraded Countertops
Hot Water Electric
Heating Central, Forced Air, Heat Pump - Electric BackUp, Programmable Thermostat, Zoned
Cooling Central A/C, Heat Pump(s), Programmable Thermostat, Zoned
Flooring Carpet, Ceramic Tile, Hardwood, Partially Carpeted
Equipment Built-In Microwave, Dishwasher, Dryer - Electric, Icemaker, Oven/Range - Gas, Refrigerator, Stainless Steel Appliances, Washer, Water Dispenser, Water Heater
Fireplace N
Appliance Built-In Microwave, Dishwasher, Dryer - Electric, Icemaker, Oven/Range - Gas, Refrigerator, Stainless Steel Appliances, Washer, Water Dispenser, Water Heater
Heat Source Electric, Natural Gas
Laundry Basement
Exterior
Parking Features Garage Door Opener, Additional Storage Area
Garage Spaces 5.0
Fence Other
Utilities Available Cable TV, Cable TV Available, Electric Available, Natural Gas Available, Phone Available, Sewer Available, Water Available
Water Access N
View Street, Trees/Woods, Garden/Lawn
Roof Type Asphalt
Street Surface Paved
Accessibility None
Road Frontage City/County
Total Parking Spaces 5
Garage Y
Building
Story 4
Foundation Stone
Sewer Public Sewer
Water Public
Architectural Style Traditional
Level or Stories 4
Additional Building Above Grade, Below Grade
New Construction N
Schools
Elementary Schools Garrett Heights
Middle Schools Booker T. Washington
High Schools Paul Laurence Dunbar
School District Baltimore City Public Schools
Others
Pets Allowed Y
Senior Community No
Tax ID 0327073949C002
Ownership Fee Simple
SqFt Source Assessor
Security Features Smoke Detector,Carbon Monoxide Detector(s),Security System
Acceptable Financing Cash, Conventional
Horse Property N
Listing Terms Cash, Conventional
Financing Cash,Conventional
Special Listing Condition Standard
Pets Allowed No Pet Restrictions
Read Less Info
Want to know what your home might be worth? Contact us for a FREE valuation!

Our team is ready to help you sell your home for the highest possible price ASAP

Bought with Harold A Kelly • ExecuHome Realty







