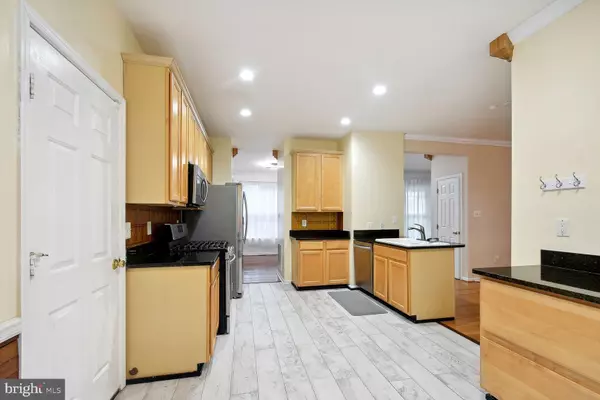$650,000
$650,000
For more information regarding the value of a property, please contact us for a free consultation.
4 Beds
4 Baths
3,176 SqFt
SOLD DATE : 10/30/2024
Key Details
Sold Price $650,000
Property Type Single Family Home
Sub Type Detached
Listing Status Sold
Purchase Type For Sale
Square Footage 3,176 sqft
Price per Sqft $204
Subdivision Muse Hill
MLS Listing ID VAPW2079268
Sold Date 10/30/24
Style Colonial
Bedrooms 4
Full Baths 3
Half Baths 1
HOA Fees $50/mo
HOA Y/N Y
Abv Grd Liv Area 2,476
Originating Board BRIGHT
Year Built 1999
Annual Tax Amount $5,752
Tax Year 2024
Lot Size 0.295 Acres
Acres 0.3
Property Description
Nestled on a private cul-de-sac, this classic colonial home offers both charm and modern updates. The inviting front porch leads into a beautifully updated interior. The kitchen features stainless steel appliances, maple cabinets, and granite countertops, with French doors opening to a spacious deck. Directly across from the kitchen, the family room has a cozy gas fireplace and rich hardwood floors, perfect for enjoying relaxing autumn evenings.
Upstairs, you'll find three generous bedrooms and a convenient laundry room. The primary suite is a true retreat, complete with a large walk-in closet and a luxurious bathroom featuring a soaking tub, dual vanity, and a separate shower.
The lower level is a walk-out space, ideal for an au pair or teen, with an additional bedroom and full bath. It also includes a vast rec room that can serve as a home gym or entertainment area. Outside, the lush garden oasis is enhanced with charming brick pathways and a soothing waterfall, while the expansive side yard provides ample space for a soccer game.
Conveniently located in a desirable, commuter-friendly area, this home is close to a variety of shops and restaurants.
***New windows are on order; roof replaced in 2018; new HVAC and water heater in 2021***
Location
State VA
County Prince William
Zoning R4
Rooms
Basement Walkout Level, Windows, Fully Finished
Interior
Interior Features Bathroom - Soaking Tub, Chair Railings, Ceiling Fan(s), Crown Moldings, Family Room Off Kitchen, Formal/Separate Dining Room, Kitchen - Eat-In, Kitchen - Table Space, Upgraded Countertops, Window Treatments, Wood Floors, Recessed Lighting
Hot Water Natural Gas
Heating Forced Air
Cooling Central A/C
Flooring Hardwood, Ceramic Tile, Other, Carpet
Fireplaces Number 1
Fireplaces Type Fireplace - Glass Doors, Gas/Propane
Equipment Built-In Microwave, Dishwasher, Disposal, Dryer, Dryer - Electric, Extra Refrigerator/Freezer, Icemaker, Oven - Single, Oven/Range - Gas, Refrigerator, Stainless Steel Appliances, Washer
Furnishings No
Fireplace Y
Window Features Energy Efficient
Appliance Built-In Microwave, Dishwasher, Disposal, Dryer, Dryer - Electric, Extra Refrigerator/Freezer, Icemaker, Oven - Single, Oven/Range - Gas, Refrigerator, Stainless Steel Appliances, Washer
Heat Source Natural Gas
Laundry Upper Floor
Exterior
Exterior Feature Deck(s), Porch(es)
Parking Features Garage Door Opener, Garage - Front Entry
Garage Spaces 4.0
Water Access N
View Trees/Woods
Roof Type Shingle
Accessibility None
Porch Deck(s), Porch(es)
Attached Garage 2
Total Parking Spaces 4
Garage Y
Building
Lot Description Backs to Trees, Cul-de-sac, Landscaping, No Thru Street, Pond
Story 3
Foundation Concrete Perimeter
Sewer Public Sewer
Water Public
Architectural Style Colonial
Level or Stories 3
Additional Building Above Grade, Below Grade
New Construction N
Schools
Elementary Schools Bennett
Middle Schools Parkside
High Schools Osbourn Park
School District Prince William County Public Schools
Others
Senior Community No
Tax ID 7795-40-6118
Ownership Fee Simple
SqFt Source Assessor
Acceptable Financing Cash, Conventional, FHA, VA
Horse Property N
Listing Terms Cash, Conventional, FHA, VA
Financing Cash,Conventional,FHA,VA
Special Listing Condition Standard
Read Less Info
Want to know what your home might be worth? Contact us for a FREE valuation!

Our team is ready to help you sell your home for the highest possible price ASAP

Bought with Arif M Khan • Smart Realty, LLC








