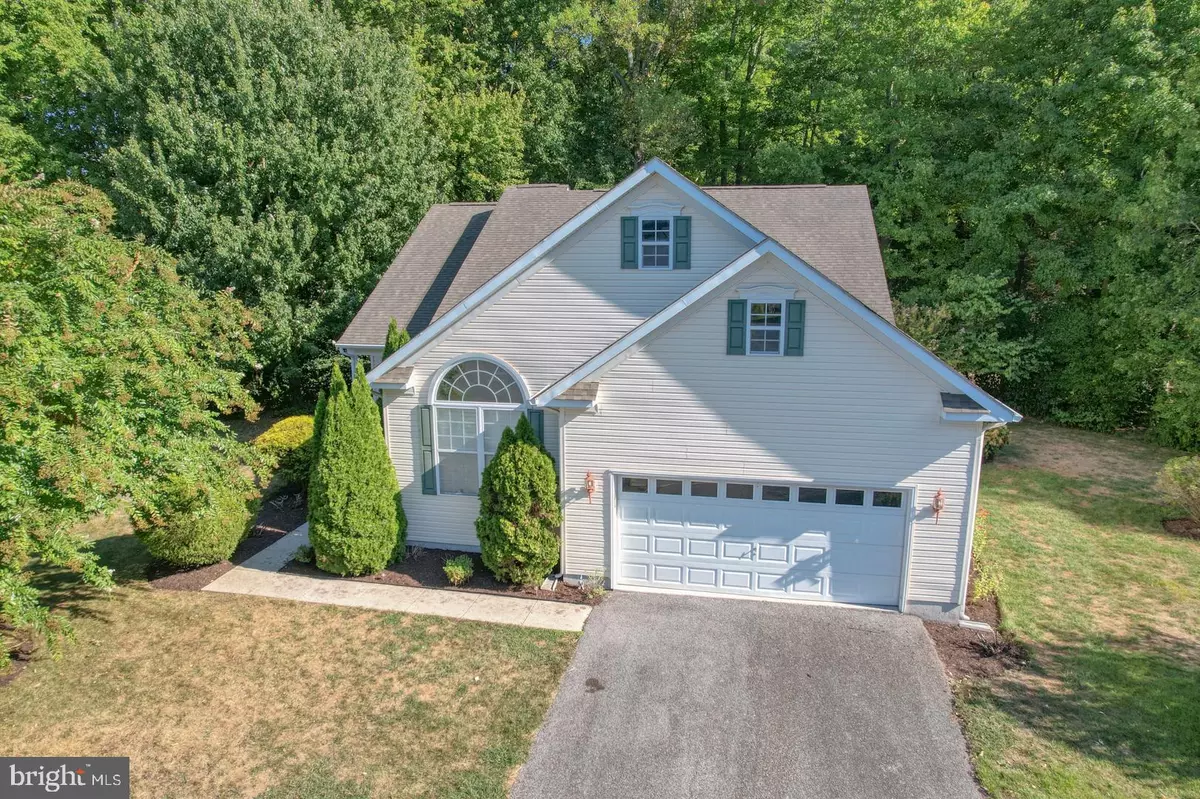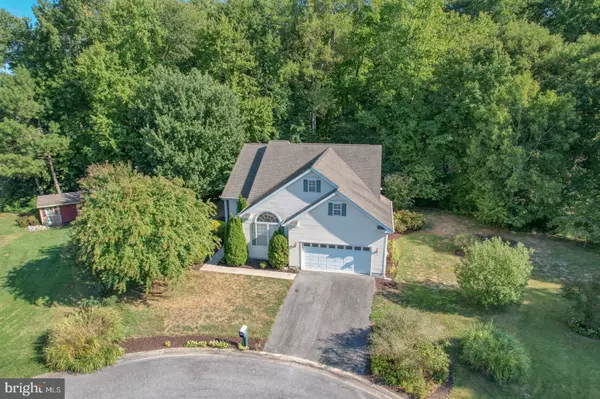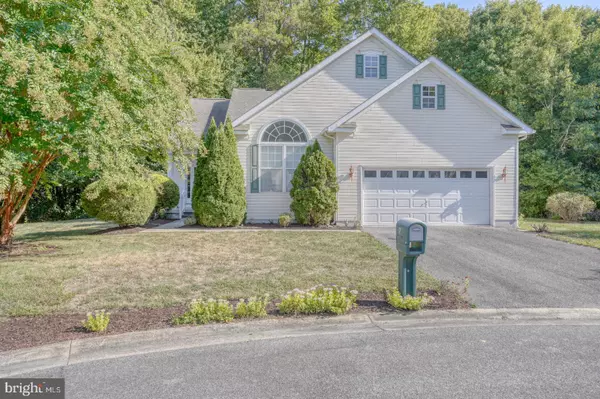$342,000
$370,000
7.6%For more information regarding the value of a property, please contact us for a free consultation.
3 Beds
2 Baths
1,594 SqFt
SOLD DATE : 11/01/2024
Key Details
Sold Price $342,000
Property Type Single Family Home
Sub Type Detached
Listing Status Sold
Purchase Type For Sale
Square Footage 1,594 sqft
Price per Sqft $214
Subdivision Meadows (7)
MLS Listing ID DESU2069914
Sold Date 11/01/24
Style Contemporary
Bedrooms 3
Full Baths 2
HOA Fees $16/ann
HOA Y/N Y
Abv Grd Liv Area 1,594
Originating Board BRIGHT
Year Built 2005
Annual Tax Amount $1,594
Tax Year 2023
Lot Size 0.310 Acres
Acres 0.31
Lot Dimensions 64.00 x 105.00
Property Description
Welcome to your dream home in The Meadows of Georgetown, a picturesque community just south of the Historic Georgetown Circle and the vibrant Hub of Sussex County, Delaware. This meticulously maintained 3-bedroom, 2-bath gem seamlessly blends elegance with functionality, offering a perfect retreat for comfortable living.
As you step inside, you're greeted by the rich, warm glow of hardwood floors that flow throughout the open and inviting living spaces. The heart of this home is its gourmet kitchen, featuring stunning granite countertops that provide ample space for meal preparation and entertaining. The sleek, modern appliances and custom cabinetry make cooking a delight, whether you're crafting a gourmet meal or a quick weeknight dinner.
Adjacent to the kitchen, the spacious living area invites you to relax and unwind or spill into the versatile Sunroom with great potential as a bar, billiards, card playing or picking Blue Crabs!!!! The tile floors could accommodate most activities! The master suite is a serene retreat, complete with a luxurious en-suite bath and a generous walk-in closet. Each of the additional bedrooms also boasts its own closets, offering ample storage space and versatility for any lifestyle needs.
In the third bedroom/Home Office you'll enjoy custom built-ins, thoughtfully designed for the avid reader, add a touch of sophistication and practicality. Imagine curling up with your favorite book in this cozy corner, surrounded by your literary treasures.
Step outside to your private backyard oasis, perfect for summer barbecues or peaceful evenings under the stars. The 2-car garage provides convenience and extra storage, ensuring that your home remains as organized as it is beautiful.
Located in the sought-after Meadows of Georgetown, you'll enjoy the convenience of nearby shopping, dining, and entertainment options, all while being just a short drive from the historic charm of downtown Georgetown. Don’t miss the chance to call this exquisite property your new home. Schedule a tour today and experience the perfect blend of comfort and elegance in Sussex County!
Location
State DE
County Sussex
Area Georgetown Hundred (31006)
Zoning TN
Rooms
Other Rooms Living Room, Dining Room, Primary Bedroom, Bedroom 2, Bedroom 3, Kitchen, Foyer, Sun/Florida Room, Bathroom 2, Primary Bathroom
Main Level Bedrooms 3
Interior
Interior Features Attic, Built-Ins, Carpet, Ceiling Fan(s), Combination Kitchen/Dining, Crown Moldings, Dining Area, Entry Level Bedroom, Floor Plan - Open, Kitchen - Gourmet, Pantry, Primary Bath(s), Recessed Lighting, Bathroom - Stall Shower, Bathroom - Tub Shower, Upgraded Countertops, Walk-in Closet(s), Window Treatments, Wood Floors
Hot Water Propane
Heating Forced Air
Cooling Central A/C
Flooring Hardwood, Tile/Brick, Carpet
Equipment Built-In Microwave, Dishwasher, Disposal, Dryer - Electric, Exhaust Fan, Oven/Range - Electric, Microwave, Refrigerator, Washer, Water Heater
Furnishings No
Fireplace N
Window Features Bay/Bow,Double Hung,Screens
Appliance Built-In Microwave, Dishwasher, Disposal, Dryer - Electric, Exhaust Fan, Oven/Range - Electric, Microwave, Refrigerator, Washer, Water Heater
Heat Source Propane - Metered
Laundry Has Laundry, Main Floor, Dryer In Unit, Washer In Unit
Exterior
Exterior Feature Patio(s), Deck(s)
Parking Features Additional Storage Area, Garage - Front Entry, Garage Door Opener, Inside Access
Garage Spaces 4.0
Utilities Available Cable TV, Phone, Propane
Water Access N
Roof Type Architectural Shingle
Accessibility None
Porch Patio(s), Deck(s)
Attached Garage 2
Total Parking Spaces 4
Garage Y
Building
Lot Description Backs to Trees, Cul-de-sac
Story 1
Foundation Crawl Space
Sewer Public Sewer
Water Public
Architectural Style Contemporary
Level or Stories 1
Additional Building Above Grade, Below Grade
Structure Type Dry Wall
New Construction N
Schools
School District Indian River
Others
Senior Community No
Tax ID 135-20.00-191.00
Ownership Fee Simple
SqFt Source Assessor
Horse Property N
Special Listing Condition Standard
Read Less Info
Want to know what your home might be worth? Contact us for a FREE valuation!

Our team is ready to help you sell your home for the highest possible price ASAP

Bought with Adam E Milton • Coldwell Banker Premier - Milford








