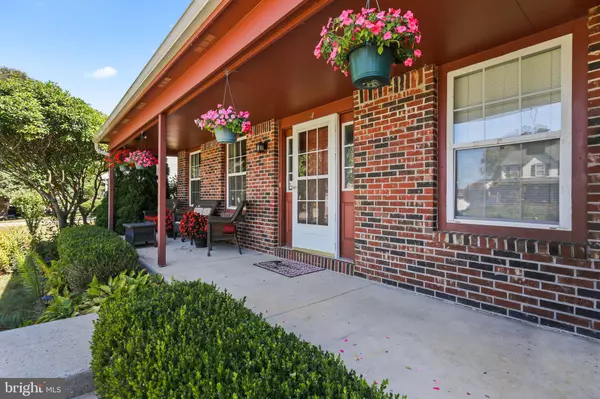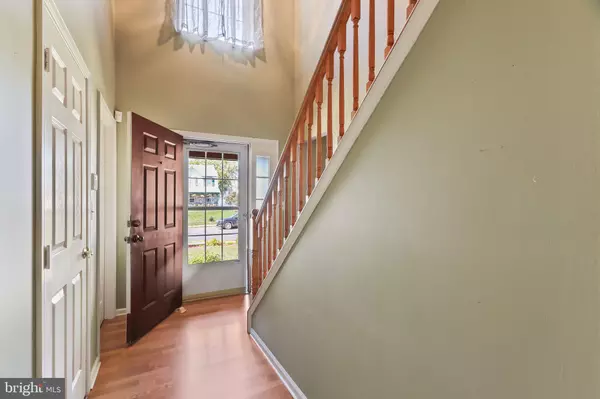$526,000
$489,000
7.6%For more information regarding the value of a property, please contact us for a free consultation.
3 Beds
3 Baths
2,019 SqFt
SOLD DATE : 11/01/2024
Key Details
Sold Price $526,000
Property Type Single Family Home
Sub Type Detached
Listing Status Sold
Purchase Type For Sale
Square Footage 2,019 sqft
Price per Sqft $260
Subdivision Eastampton Meadows
MLS Listing ID NJBL2072060
Sold Date 11/01/24
Style Colonial
Bedrooms 3
Full Baths 2
Half Baths 1
HOA Y/N N
Abv Grd Liv Area 2,019
Originating Board BRIGHT
Year Built 1996
Annual Tax Amount $8,578
Tax Year 2022
Lot Size 0.298 Acres
Acres 0.3
Property Description
Welcome home to 4 Liat Drive! This 3 bedroom, 2.5 bath home is located on a quiet street in the desirable Eastampton Meadows community. When you arrive you will be impressed by the great curb appeal including a 2 car garage, large concrete driveway, pristine landscaping, and a covered brick front porch. The functionality of the open floor plan makes entertaining guests a breeze. As you enter you will be captivated by a two story foyer with open staircase. Enjoy preparing meals in the bright and cheerful kitchen that includes plenty of cabinet space, pantry, and a stainless steel oven and dishwasher. The sizeable breakfast area has a large window with views of the spacious backyard. Enjoy spending time in the step down family room that showcases a wood burning fireplace and has a sliding glass door to access the back patio. Completing the first floor is a spacious dining room, living room, powder room, and laundry room with included washer and dryer. Retreat upstairs to the main bedroom suite with two walk-in closets and updated en suite bathroom with tub/shower and dual sinks. There are two additional nicely sized bedrooms upstairs that share a full updated hall bathroom. This home offers plenty of storage in the attic which can be entered from the main bedroom and the pull down stairs in the garage. The full basement is ready to be finished and can be used as a gym, recreation area, workshop, or additional storage in the meantime. The fenced in backyard is spacious and perfect to host parties or sit back and relax. You will love the custom fire pit area that can be used to entertain guests throughout the year. As a bonus, this home has solar panels that can be easily transferred! In addition, the HVAC system, hot water heater, and roof were installed 5 years ago. Location! Location! Location! Just steps away from the Eastampton Community School (K-8), outdoor Sports Complex, and the historic Smithville Park full of trails, nature, and live entertainment. A commuter’s dream - minutes from NJ Turnpike, Rt. 295, Rt. 206, and the bus terminal. Easily accessible to NYC, Philadelphia, and the military base. Don’t miss out on the opportunity to own this exceptional home!
Location
State NJ
County Burlington
Area Eastampton Twp (20311)
Zoning RESIDENTIAL
Rooms
Other Rooms Living Room, Dining Room, Primary Bedroom, Bedroom 2, Kitchen, Family Room, Bedroom 1, Other, Attic
Basement Full
Interior
Interior Features Ceiling Fan(s)
Hot Water Natural Gas
Heating Forced Air
Cooling Central A/C
Flooring Fully Carpeted, Vinyl
Fireplaces Number 1
Fireplaces Type Brick
Equipment Dishwasher, Dryer, Microwave, Oven/Range - Gas, Refrigerator, Stainless Steel Appliances, Washer, Water Heater
Fireplace Y
Appliance Dishwasher, Dryer, Microwave, Oven/Range - Gas, Refrigerator, Stainless Steel Appliances, Washer, Water Heater
Heat Source Natural Gas
Laundry Main Floor
Exterior
Exterior Feature Patio(s)
Parking Features Additional Storage Area, Garage - Front Entry, Inside Access
Garage Spaces 2.0
Fence Fully, Wood
Utilities Available Cable TV Available, Natural Gas Available, Sewer Available, Water Available, Electric Available
Water Access N
Roof Type Pitched,Shingle
Accessibility None
Porch Patio(s)
Attached Garage 2
Total Parking Spaces 2
Garage Y
Building
Lot Description Front Yard, Landscaping, Rear Yard
Story 2
Foundation Block
Sewer Public Sewer
Water Public
Architectural Style Colonial
Level or Stories 2
Additional Building Above Grade
New Construction N
Schools
Elementary Schools Eastampton E.S.
Middle Schools Eastampton M.S.
High Schools Rancocas Valley Regional
School District Rancocas Valley Regional Schools
Others
Pets Allowed Y
Senior Community No
Tax ID 11-01100 14-00002
Ownership Fee Simple
SqFt Source Estimated
Acceptable Financing Conventional, VA, FHA
Listing Terms Conventional, VA, FHA
Financing Conventional,VA,FHA
Special Listing Condition Standard
Pets Allowed No Pet Restrictions
Read Less Info
Want to know what your home might be worth? Contact us for a FREE valuation!

Our team is ready to help you sell your home for the highest possible price ASAP

Bought with Cherie Davis • BHHS Fox & Roach - Princeton








